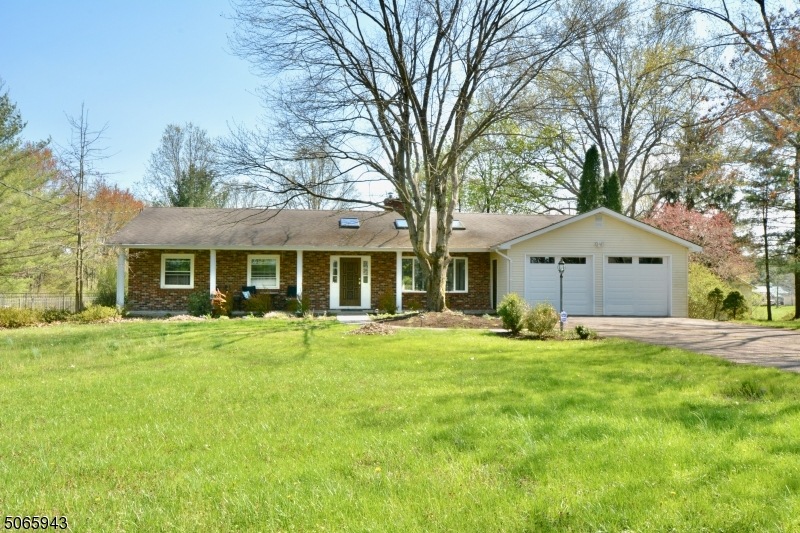
152 Barbertown Point Breeze Rd Frenchtown, NJ 08825
Kingwood NeighborhoodEstimated Value: $579,000 - $675,000
Highlights
- Private Pool
- Pond
- Ranch Style House
- Deck
- Wooded Lot
- Cathedral Ceiling
About This Home
As of June 2021There is nothing left to be desired with this home. When you walk in the front door you enter in to the vaulted living room with bay window and skylights. Go further and you find yourself in the lar ge family room which features a WB fireplace and access to the rear deck. Just off the family room you'll find the sun-filled bonus room offering a vaulted ceiling, skylights and lots of windows! The spacious kitchen and dining area complete the main living space. The primary bedroom offers an updated half bath and a WIC. There are 2 other bedrooms which share a full updated bathroom. Additional features include: a 1st floor laundry, a full unfinished bsmt which will be prof. water-proofed in June and a stunning in-ground pool, huge barn with water and electric, a pond and storage shed. 8k credit for new AC.
Last Buyer's Agent
JOHN C. CLEMENT
BHHS FOX & ROACH
Home Details
Home Type
- Single Family
Est. Annual Taxes
- $8,814
Year Built
- Built in 1980
Lot Details
- 2.13 Acre Lot
- Wooded Lot
Parking
- 2 Car Attached Garage
Home Design
- Ranch Style House
- Brick Exterior Construction
- Aluminum Siding
- Tile
Interior Spaces
- 2,232 Sq Ft Home
- Cathedral Ceiling
- Wood Burning Fireplace
- Family Room with Fireplace
- Living Room
- Formal Dining Room
- Sun or Florida Room
- Utility Room
Kitchen
- Gas Oven or Range
- Recirculated Exhaust Fan
- Dishwasher
Flooring
- Wood
- Wall to Wall Carpet
Bedrooms and Bathrooms
- 3 Bedrooms
- En-Suite Primary Bedroom
- Walk-In Closet
Laundry
- Laundry Room
- Dryer
- Washer
Unfinished Basement
- Garage Access
- Sump Pump
Home Security
- Carbon Monoxide Detectors
- Fire and Smoke Detector
Outdoor Features
- Private Pool
- Pond
- Deck
- Storage Shed
- Outbuilding
Schools
- Kingwood Elementary And Middle School
- Del.Valley High School
Utilities
- Central Air
- One Cooling System Mounted To A Wall/Window
- Standard Electricity
- Well
- Electric Water Heater
- Septic System
Community Details
- Community Indoor Pool
Listing and Financial Details
- Assessor Parcel Number 1916-00025-0000-00001-0002-
- Tax Block *
Ownership History
Purchase Details
Home Financials for this Owner
Home Financials are based on the most recent Mortgage that was taken out on this home.Similar Homes in Frenchtown, NJ
Home Values in the Area
Average Home Value in this Area
Purchase History
| Date | Buyer | Sale Price | Title Company |
|---|---|---|---|
| Czapek Bogdan S | $500,000 | Foundation Title Llc |
Property History
| Date | Event | Price | Change | Sq Ft Price |
|---|---|---|---|---|
| 06/28/2021 06/28/21 | Sold | $500,000 | +11.1% | $224 / Sq Ft |
| 05/06/2021 05/06/21 | Pending | -- | -- | -- |
| 04/30/2021 04/30/21 | For Sale | $450,000 | 0.0% | $202 / Sq Ft |
| 04/25/2021 04/25/21 | Price Changed | $450,000 | -- | $202 / Sq Ft |
Tax History Compared to Growth
Tax History
| Year | Tax Paid | Tax Assessment Tax Assessment Total Assessment is a certain percentage of the fair market value that is determined by local assessors to be the total taxable value of land and additions on the property. | Land | Improvement |
|---|---|---|---|---|
| 2024 | $9,522 | $374,300 | $141,300 | $233,000 |
| 2023 | $9,522 | $374,300 | $141,300 | $233,000 |
| 2022 | $9,328 | $374,300 | $141,300 | $233,000 |
| 2021 | $8,665 | $374,300 | $141,300 | $233,000 |
| 2020 | $8,815 | $374,300 | $141,300 | $233,000 |
| 2019 | $8,665 | $374,300 | $141,300 | $233,000 |
| 2018 | $8,594 | $374,300 | $141,300 | $233,000 |
| 2017 | $8,235 | $374,300 | $141,300 | $233,000 |
| 2016 | $8,163 | $374,300 | $141,300 | $233,000 |
| 2015 | $8,085 | $374,300 | $141,300 | $233,000 |
| 2014 | $7,973 | $374,300 | $141,300 | $233,000 |
Agents Affiliated with this Home
-
Elizabeth DelCasale

Seller's Agent in 2021
Elizabeth DelCasale
COLDWELL BANKER REALTY
(908) 285-1842
1 in this area
91 Total Sales
-
J
Buyer's Agent in 2021
JOHN C. CLEMENT
BHHS FOX & ROACH
Map
Source: Garden State MLS
MLS Number: 3707363
APN: 16-00025-0000-00001-02
- 142 Barbertown Point Breeze Rd
- 33 Barbertown Point Breeze Rd Unit Lot1
- 33 Barbertown Point Breeze Rd
- 202 Kingwood Locktown Rd
- 647 County Road 519
- 37 Barbertown Point Breeze Rd
- 19 Thatcher Rd
- 84 Fitzer Rd
- 11 Milltown Rd
- 289 Locktown Rd
- 275 Locktown Rd
- 275 Locktown Rd
- 6 Marshalls Rd
- 106 Warford Rd
- 259 County Road 519
- 1041 County Road 519
- 152 Warsaw Rd
- 2896 Daniel Bray Hwy
- 715 Pittstown Rd
- 703 Pittstown Rd
- 152 Barbertown Point Breeze Rd
- 164 Barbertown Point Breeze Rd
- 134 Barbertown Point Breeze Rd
- 222 Thatcher Rd
- 128 Barbertown Point Breeze Rd
- 170 Barbertown Point Breeze Rd
- 216 Thatcher Rd
- 5 Muddy Run Rd
- 131 Barbertown Point Breeze Rd
- 122 Barbertown Point Breeze Rd
- 9 Muddy Run Rd
- 13 Muddy Run Rd
- 17 Muddy Run Rd
- 2 Stanbury Ln
- 4 Stanbury Ln
- 125 Barbertown Point Breeze Rd
- 204 Thatcher Rd
- 115 Barbertown Point Breeze Rd
- 1 Opdyke Rd
- 112 Barbertown Point Breeze Rd
