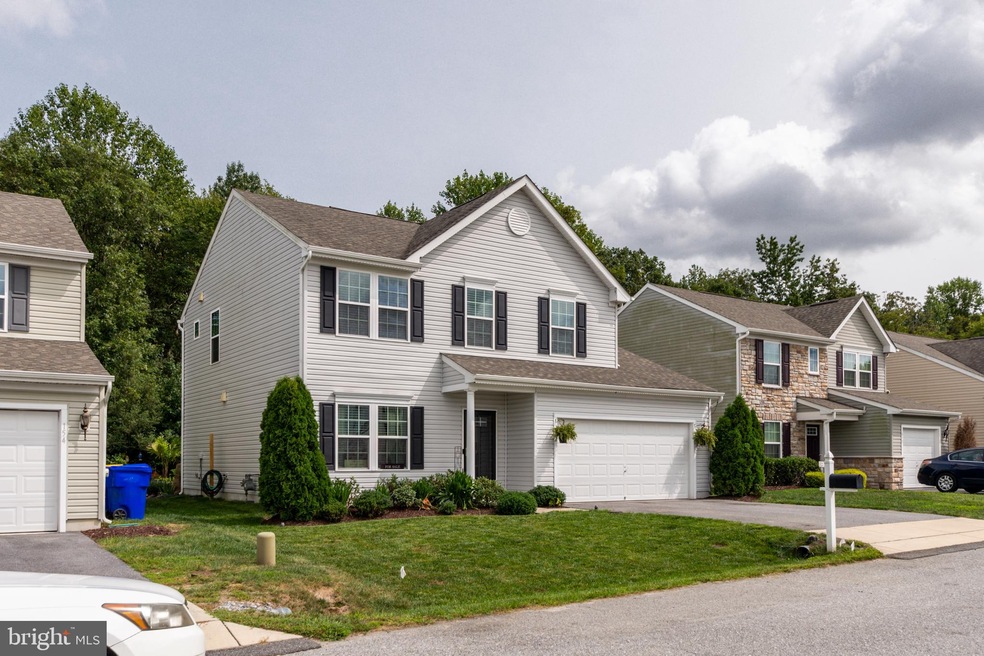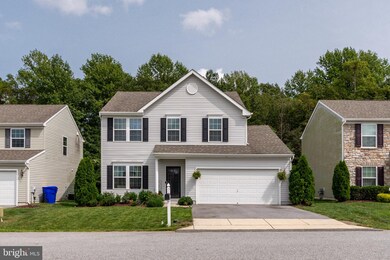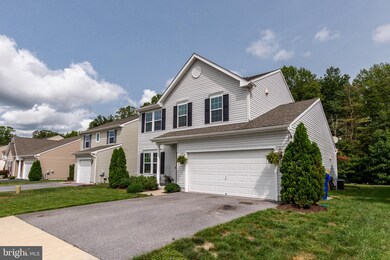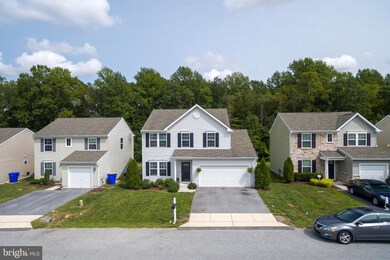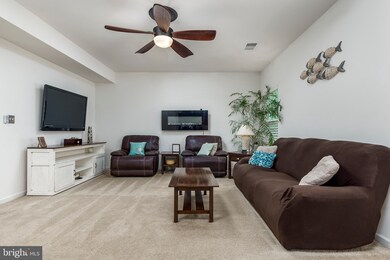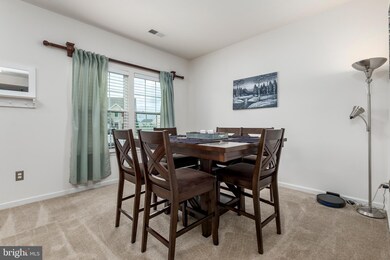
152 Bobbys Branch Rd Unit 68 Millsboro, DE 19966
Highlights
- Fitness Center
- Clubhouse
- Wood Flooring
- Colonial Architecture
- Backs to Trees or Woods
- Attic
About This Home
As of January 2021Well-maintained home in the Villages of Millwood, conveniently located to shopping, dining and Route 113 businesses. Less than 15 miles to the beaches in Bethany and 20 miles to Rehoboth Beach. Thoughtful floor plan offers plenty of living space with a large eat-in kitchen, morning room, family room and living room on the first level. Three bedrooms and a loft area on the second level. Lots of extra storage throughout the home and attached 2-car garage. Nicely landscaped, low-maintenance yard with a paver patio and privacy as this perimeter lot backs up to a wooded area. Community offers a pool, clubhouse and exercise room. This is truly the "gem" of the neighborhood. Home is Energy Star Certified.
Last Agent to Sell the Property
Berkshire Hathaway HomeServices PenFed Realty License #RB-0002872 Listed on: 09/10/2020

Home Details
Home Type
- Single Family
Est. Annual Taxes
- $1,587
Year Built
- Built in 2013
Lot Details
- Backs to Trees or Woods
- Property is zoned RC
HOA Fees
Parking
- 2 Car Attached Garage
- 2 Driveway Spaces
- Front Facing Garage
Home Design
- Colonial Architecture
- Slab Foundation
- Frame Construction
- Architectural Shingle Roof
- Vinyl Siding
Interior Spaces
- 2,100 Sq Ft Home
- Property has 2 Levels
- Crown Molding
- Ceiling Fan
- Family Room Off Kitchen
- Living Room
- Combination Kitchen and Dining Room
- Loft
- Sun or Florida Room
- Attic
Kitchen
- Gas Oven or Range
- Built-In Microwave
- Dishwasher
- Disposal
Flooring
- Wood
- Carpet
- Ceramic Tile
Bedrooms and Bathrooms
- 3 Bedrooms
- En-Suite Primary Bedroom
- Walk-In Closet
Laundry
- Laundry Room
- Laundry on main level
- Washer and Dryer Hookup
Outdoor Features
- Patio
Utilities
- Forced Air Heating and Cooling System
- Heating System Powered By Leased Propane
- Electric Water Heater
- Cable TV Available
Listing and Financial Details
- Assessor Parcel Number 233-05.00-86.00-68
Community Details
Overview
- $450 Capital Contribution Fee
- Association fees include common area maintenance, lawn maintenance, pool(s), road maintenance, trash, snow removal
- Villages Of Millwood HOA
- Built by Ryan Homes
- Villages At Millwood Subdivision, Florence Floorplan
Amenities
- Clubhouse
Recreation
- Fitness Center
- Community Pool
Ownership History
Purchase Details
Home Financials for this Owner
Home Financials are based on the most recent Mortgage that was taken out on this home.Purchase Details
Similar Homes in Millsboro, DE
Home Values in the Area
Average Home Value in this Area
Purchase History
| Date | Type | Sale Price | Title Company |
|---|---|---|---|
| Deed | $250,000 | None Available | |
| Deed | $188,185 | -- |
Property History
| Date | Event | Price | Change | Sq Ft Price |
|---|---|---|---|---|
| 01/15/2021 01/15/21 | Sold | $250,000 | -4.8% | $119 / Sq Ft |
| 11/26/2020 11/26/20 | Pending | -- | -- | -- |
| 11/05/2020 11/05/20 | Price Changed | $262,500 | -0.9% | $125 / Sq Ft |
| 09/10/2020 09/10/20 | For Sale | $264,900 | -- | $126 / Sq Ft |
Tax History Compared to Growth
Tax History
| Year | Tax Paid | Tax Assessment Tax Assessment Total Assessment is a certain percentage of the fair market value that is determined by local assessors to be the total taxable value of land and additions on the property. | Land | Improvement |
|---|---|---|---|---|
| 2024 | $989 | $21,900 | $0 | $21,900 |
| 2023 | $988 | $21,900 | $0 | $21,900 |
| 2022 | $973 | $21,900 | $0 | $21,900 |
| 2021 | $944 | $21,900 | $0 | $21,900 |
| 2020 | $890 | $21,900 | $0 | $21,900 |
| 2019 | $886 | $21,900 | $0 | $21,900 |
| 2018 | $895 | $23,350 | $0 | $0 |
| 2017 | $890 | $23,350 | $0 | $0 |
| 2016 | $800 | $23,450 | $0 | $0 |
| 2015 | $819 | $23,300 | $0 | $0 |
| 2014 | $819 | $23,650 | $0 | $0 |
Agents Affiliated with this Home
-
Rebecca Turner

Seller's Agent in 2025
Rebecca Turner
Creig Northrop Team of Long & Foster
(302) 236-6269
3 in this area
55 Total Sales
-
Andrew Ratner

Seller's Agent in 2021
Andrew Ratner
BHHS PenFed (actual)
(302) 745-9659
2 in this area
14 Total Sales
-
Shannon Smith

Buyer's Agent in 2021
Shannon Smith
Creig Northrop Team of Long & Foster
(302) 539-2900
14 in this area
173 Total Sales
Map
Source: Bright MLS
MLS Number: DESU168368
APN: 233-05.00-86.00-68
- 146 Bobbys Branch Rd Unit 71
- 159 Bobbys Branch Rd Unit 26
- 5106 Caitlins Way
- 176 Bobbys Branch Rd Unit 56
- 3301 Caitlins Way Unit 3301
- 108 Bobbys Branch Rd Unit 88
- 107 Bobbys Branch Rd Unit 4
- 2201 Caitlins Way
- 108 Lauras Ct
- 321 Windflower Dr Unit 9
- 28059 Possum Point Rd
- Lot 10 Possum Point Rd
- 286 Meadows Ct
- 10093 Iron Pointe Dr Unit 602B6
- 29391 White St
- 10049 Saw Mill Way Unit 401B4
- 28592 Dupont Blvd
- 10020 Iron Pointe Dr Unit 9D
- 20022 Bluff Point Dr
- 10023 Iron Pointe Drive Extension Unit 201B2
