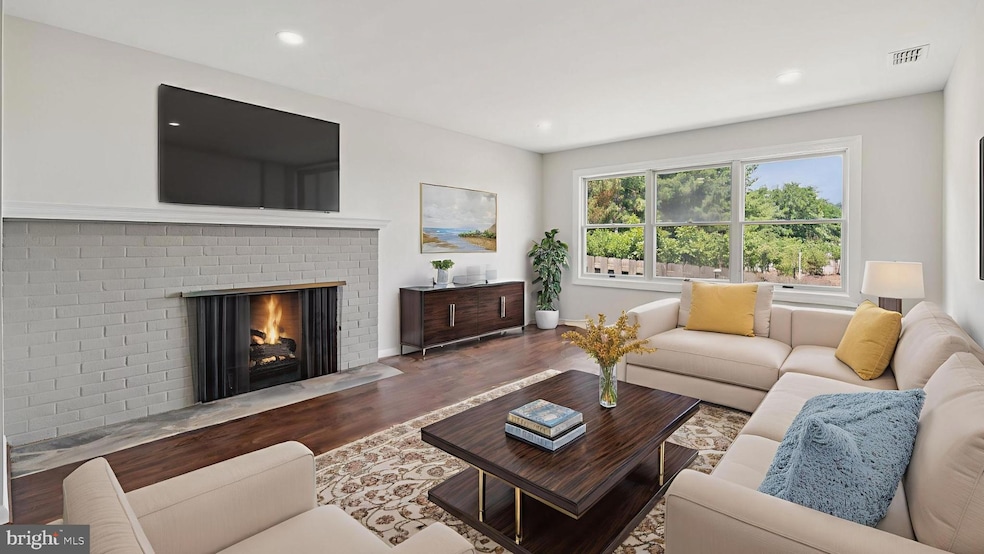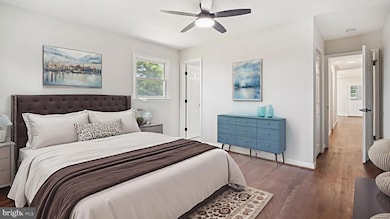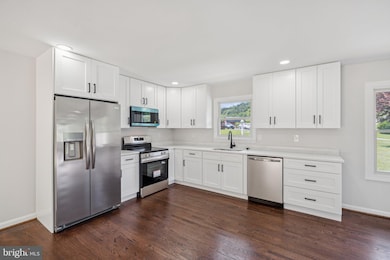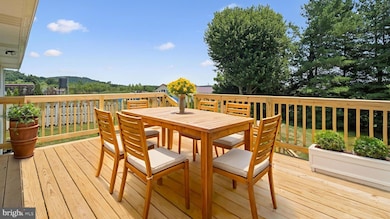
152 Burnt Church Rd Winchester, VA 22603
Estimated payment $2,894/month
Highlights
- Popular Property
- Deck
- Backs to Trees or Woods
- 0.57 Acre Lot
- Raised Ranch Architecture
- 2 Fireplaces
About This Home
Welcome to 152 Burnt Church Road in Winchester, VA — a beautifully updated, all-brick multi-generational home with space, privacy, and location all in one!
Completely modernized, this move-in ready home offers over 2,800 finished square feet across two fully functional levels, ideal for families who want to live together with the freedom of their own space. Featuring 3 large bedrooms and 2 full bathrooms on the main level, plus a full in-law suite or guest space on the lower level, this property has room for everyone.
Step inside to a bright, sun-drenched living room with luxury vinyl plank flooring, oversized windows, and a wood-burning fireplace—perfect for cozy nights in. The heart of the home is the gourmet kitchen with a central island, upgraded cabinetry, modern appliances, and seamless flow into a large dining area that overlooks the peaceful backyard. Step out onto the back deck and enjoy your morning coffee or host evening gatherings with serene views of the tree-lined lot.
Downstairs, you’ll find an additional large bedroom suite with full bath, a spacious family room, and walk-out access to the rear yard—perfect for extended family, guests, or independent teenagers seeking privacy.
Set on over half an acre of cleared, usable land that backs to mature woods, this property offers the rare combination of open space and natural seclusion. The all-brick exterior ensures energy efficiency and durability, while the oversized 2-car garage adds even more functionality.
Prime commuter location just 6 minutes to I-81 and 7 minutes to shopping, dining, medical care, and entertainment. Whether you're looking for a forever home, an investment in flexible living, or a home that grows with your family, 152 Burnt Church Road is your answer.
Features at a Glance:
3 bedrooms, 3 full bathrooms
Updated kitchen with island & dining room with view
Large bright living room w/ fireplace
Multi-generational layout w/ lower level suite & walk-out
LVP flooring throughout
All brick construction, energy efficient
2-car garage, private driveway
Over 0.5 acre, cleared & usable, backed to woods
Ideal location near I-81 & all conveniences
Don’t miss the opportunity to own this rare blend of privacy, practicality, and charm in the heart of Winchester!
Home Details
Home Type
- Single Family
Est. Annual Taxes
- $1,496
Year Built
- Built in 1964 | Remodeled in 2025
Lot Details
- 0.57 Acre Lot
- South Facing Home
- Landscaped
- Corner Lot
- Backs to Trees or Woods
- Front Yard
- Property is in excellent condition
- Property is zoned RA
Parking
- 2 Car Attached Garage
- 2 Driveway Spaces
- Front Facing Garage
- Garage Door Opener
Home Design
- Raised Ranch Architecture
- Rambler Architecture
- Traditional Architecture
- Brick Exterior Construction
- Asphalt Roof
- Concrete Perimeter Foundation
Interior Spaces
- Property has 2 Levels
- Ceiling Fan
- Recessed Lighting
- 2 Fireplaces
- Wood Burning Fireplace
- Brick Fireplace
- Sliding Doors
- Family Room Off Kitchen
- Living Room
- Combination Kitchen and Dining Room
- Luxury Vinyl Plank Tile Flooring
Kitchen
- Eat-In Kitchen
- Electric Oven or Range
- Built-In Microwave
- Dishwasher
- Stainless Steel Appliances
- Disposal
Bedrooms and Bathrooms
- En-Suite Primary Bedroom
- Walk-In Closet
- Walk-in Shower
Laundry
- Laundry Room
- Washer and Dryer Hookup
Finished Basement
- Walk-Out Basement
- Interior and Exterior Basement Entry
- Laundry in Basement
- Natural lighting in basement
Outdoor Features
- Deck
- Shed
- Rain Gutters
Schools
- Apple Pie Ridge Elementary School
- Frederick County Middle School
- James Wood High School
Utilities
- Central Heating and Cooling System
- Heat Pump System
- Well
- Electric Water Heater
- On Site Septic
Community Details
- No Home Owners Association
Listing and Financial Details
- Tax Lot 77
- Assessor Parcel Number 42 A 77
Map
Home Values in the Area
Average Home Value in this Area
Tax History
| Year | Tax Paid | Tax Assessment Tax Assessment Total Assessment is a certain percentage of the fair market value that is determined by local assessors to be the total taxable value of land and additions on the property. | Land | Improvement |
|---|---|---|---|---|
| 2025 | $776 | $368,400 | $93,000 | $275,400 |
| 2024 | $776 | $304,500 | $74,500 | $230,000 |
| 2023 | $1,553 | $304,500 | $74,500 | $230,000 |
| 2022 | $1,496 | $245,200 | $68,500 | $176,700 |
| 2021 | $1,496 | $245,200 | $68,500 | $176,700 |
| 2020 | $1,352 | $221,700 | $68,500 | $153,200 |
| 2019 | $1,352 | $221,700 | $68,500 | $153,200 |
| 2018 | $1,264 | $207,200 | $68,500 | $138,700 |
| 2017 | $1,243 | $207,200 | $68,500 | $138,700 |
| 2016 | $1,136 | $189,400 | $56,000 | $133,400 |
| 2015 | $459 | $189,400 | $56,000 | $133,400 |
| 2014 | $459 | $160,300 | $56,000 | $104,300 |
Property History
| Date | Event | Price | Change | Sq Ft Price |
|---|---|---|---|---|
| 07/15/2025 07/15/25 | Price Changed | $499,900 | -5.3% | $175 / Sq Ft |
| 07/04/2025 07/04/25 | For Sale | $528,000 | -- | $185 / Sq Ft |
Purchase History
| Date | Type | Sale Price | Title Company |
|---|---|---|---|
| Deed | $195,000 | Catic | |
| Gift Deed | -- | None Listed On Document | |
| Gift Deed | -- | None Listed On Document |
Mortgage History
| Date | Status | Loan Amount | Loan Type |
|---|---|---|---|
| Open | $175,500 | New Conventional |
Similar Homes in Winchester, VA
Source: Bright MLS
MLS Number: VAFV2034770
APN: 42A-77
- 306 Burnt Church Rd
- 327 Bryarly Rd
- 455 Marple Rd
- Tract 1 Golds Hill Rd
- 164 Bethel Grange Rd
- 234 Bethel Grange Rd
- 154 Ashton Dr
- Lot 14 Autumn Hills Estate
- 0 N Frederick Pike Unit VAWI2007698
- 0 N Frederick Pike Unit VAFV2024246
- 123 Old Bethel Ln
- 1667 N Frederick Pike
- 132 Wilton Dr
- 247 Mcguire Rd
- 373 Greenfield Dr
- 821,839,851, lot44 Fox Dr
- 792 Fox Dr
- 474 Cedar Grove Rd
- 1629 Pondview Dr
- 671 Fox Dr
- 103 Ridge Ct
- 510 Tudor Dr
- 101 Lance Way
- 709 Dicks Hollow Rd
- 2680 Northwestern Pike
- 424 Ridgewood Ln
- 900-1024 N Braddock St
- 553 N Loudoun St Unit 2
- 548 N Loudoun St Unit B
- 548 -1/2 N Loudoun St Unit B
- 342 Fairmont Ave Unit 5 FULLY FURNISHED RENTAL Retro Loves Company
- 447 N Loudoun St Unit 1
- 514 Joist Hite Place
- 209 N Washington St
- 411 N Loudoun St Unit 102
- 509 W Cork St
- 926 Armistead St
- 21 S Stewart St Unit 4
- 21 N Braddock St Unit 4
- 148 N Loudoun St






