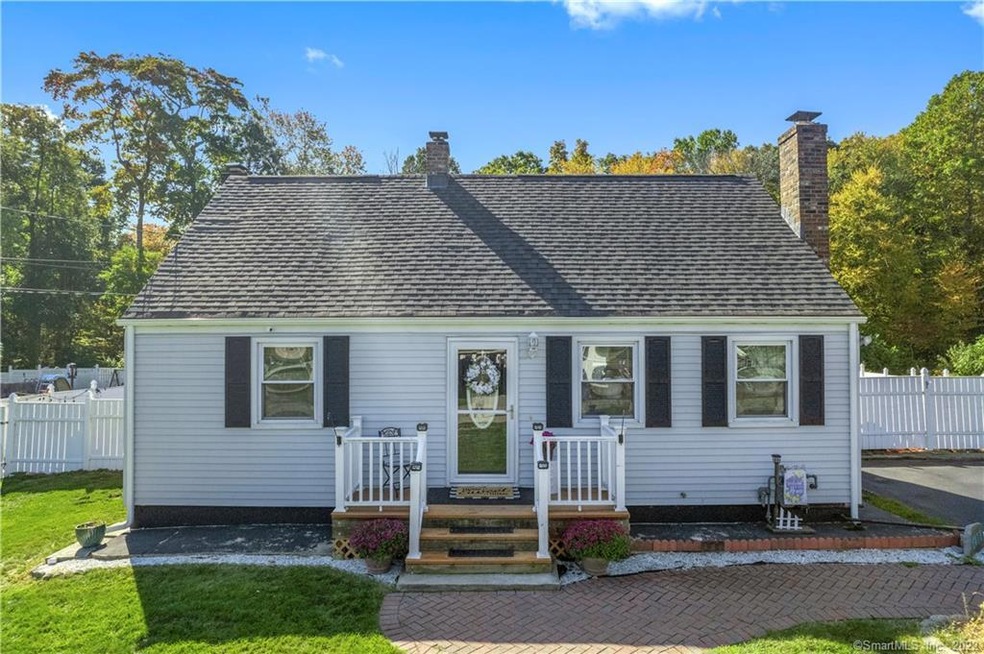
152 Connecticut Blvd Oakdale, CT 06370
Montville NeighborhoodHighlights
- Spa
- Deck
- Bonus Room
- Cape Cod Architecture
- 1 Fireplace
- No HOA
About This Home
As of November 2022Stunning well maintained 4 BR, 1.5 Bath Cape offers 1,366 s.f. of living space. Updated kitchen with granite counter tops, living room with fireplace great for those cold winter nights. Finished lower level perfect for a home office and family room. Plenty of storage space. 2 Bedrooms are located on the main floor and 2 additional Bedrooms are on the upper level. Eat-in Kitchen with sliders to the large deck and swimming pool where you can enjoy your friends and family. Great neighborhood. Recent updates include New Roof, New Furnace, Central Air, and newly refinished hardwood floors. This charming home will check all your boxes! Highest and Best by Monday, October 17th at 6pm. No Escalation Clauses please.
Last Agent to Sell the Property
Kerri Poirier
KEY Real Estate Services LLC License #RES.0821544 Listed on: 10/11/2022
Home Details
Home Type
- Single Family
Est. Annual Taxes
- $3,795
Year Built
- Built in 1962
Lot Details
- 0.37 Acre Lot
- Level Lot
- Property is zoned R20
Home Design
- Cape Cod Architecture
- Concrete Foundation
- Frame Construction
- Asphalt Shingled Roof
- Aluminum Siding
Interior Spaces
- 1,176 Sq Ft Home
- 1 Fireplace
- Awning
- Bonus Room
- Storm Doors
Kitchen
- Gas Range
- Range Hood
- Dishwasher
Bedrooms and Bathrooms
- 4 Bedrooms
Laundry
- Laundry on lower level
- Dryer
- Washer
Partially Finished Basement
- Heated Basement
- Sump Pump
- Basement Storage
Parking
- Parking Deck
- Private Driveway
- Paved Parking
Pool
- Spa
- Above Ground Pool
Outdoor Features
- Deck
- Patio
- Shed
- Porch
Utilities
- Central Air
- Heating System Uses Natural Gas
- Power Generator
- Cable TV Available
Community Details
- No Home Owners Association
Ownership History
Purchase Details
Home Financials for this Owner
Home Financials are based on the most recent Mortgage that was taken out on this home.Purchase Details
Home Financials for this Owner
Home Financials are based on the most recent Mortgage that was taken out on this home.Similar Homes in Oakdale, CT
Home Values in the Area
Average Home Value in this Area
Purchase History
| Date | Type | Sale Price | Title Company |
|---|---|---|---|
| Warranty Deed | $297,426 | None Available | |
| Warranty Deed | $297,426 | None Available | |
| Warranty Deed | $199,000 | -- | |
| Warranty Deed | $199,000 | -- |
Mortgage History
| Date | Status | Loan Amount | Loan Type |
|---|---|---|---|
| Open | $287,498 | FHA | |
| Closed | $287,498 | FHA | |
| Previous Owner | $200,900 | Balloon | |
| Previous Owner | $201,010 | New Conventional | |
| Previous Owner | $100,000 | Credit Line Revolving | |
| Previous Owner | $10,000 | No Value Available | |
| Previous Owner | $106,400 | No Value Available |
Property History
| Date | Event | Price | Change | Sq Ft Price |
|---|---|---|---|---|
| 11/22/2022 11/22/22 | Sold | $297,426 | +10.2% | $253 / Sq Ft |
| 10/17/2022 10/17/22 | Pending | -- | -- | -- |
| 10/13/2022 10/13/22 | For Sale | $269,900 | +35.6% | $230 / Sq Ft |
| 05/21/2019 05/21/19 | Sold | $199,000 | 0.0% | $146 / Sq Ft |
| 03/31/2019 03/31/19 | Pending | -- | -- | -- |
| 03/19/2019 03/19/19 | For Sale | $199,000 | -- | $146 / Sq Ft |
Tax History Compared to Growth
Tax History
| Year | Tax Paid | Tax Assessment Tax Assessment Total Assessment is a certain percentage of the fair market value that is determined by local assessors to be the total taxable value of land and additions on the property. | Land | Improvement |
|---|---|---|---|---|
| 2025 | $4,302 | $149,030 | $31,220 | $117,810 |
| 2024 | $4,139 | $149,030 | $31,220 | $117,810 |
| 2023 | $4,139 | $149,030 | $31,220 | $117,810 |
| 2022 | $3,795 | $142,100 | $31,220 | $110,880 |
| 2021 | $3,642 | $114,700 | $32,500 | $82,200 |
| 2020 | $3,714 | $114,700 | $32,500 | $82,200 |
| 2019 | $3,729 | $114,700 | $32,500 | $82,200 |
| 2018 | $3,639 | $114,700 | $32,490 | $82,210 |
| 2017 | $3,636 | $114,700 | $32,490 | $82,210 |
| 2016 | $4,004 | $130,810 | $41,740 | $89,070 |
| 2015 | $4,004 | $130,810 | $41,740 | $89,070 |
| 2014 | $3,839 | $130,720 | $41,740 | $88,980 |
Agents Affiliated with this Home
-
K
Seller's Agent in 2022
Kerri Poirier
KEY Real Estate Services LLC
-
Leslie Timmons

Buyer's Agent in 2022
Leslie Timmons
Berkshire Hathaway Home Services
(860) 912-1266
6 in this area
105 Total Sales
-
Rita Liang

Seller's Agent in 2019
Rita Liang
Coldwell Banker Realty
(860) 608-9809
20 in this area
69 Total Sales
-
Irene Adams

Buyer's Agent in 2019
Irene Adams
Signature Properties of NewEng
(860) 917-9351
1 in this area
257 Total Sales
Map
Source: SmartMLS
MLS Number: 170527611
APN: MONT-000089-000019
- 18 Rhode Island Dr
- 78 Williams Rd
- 35 Damato Dr
- 118 Black Ash Rd
- 296A Oxoboxo Dam Rd
- 70 Beechwood Rd
- 33B Laurel Point Dr
- 33A Laurel Point Dr
- 39 Laurel Dr
- 44 Laurel Point Dr
- 16 Laurel Dr
- 53 Lake Dr
- 1332 Route 163
- 1300 Route 163
- 37 Chesterfield Rd
- 17 Joy Ln
- 21 Corrina Ln
- 622 Route 163
- 36 Harris Road Extension
- 65 Horse Pond Rd Unit G
