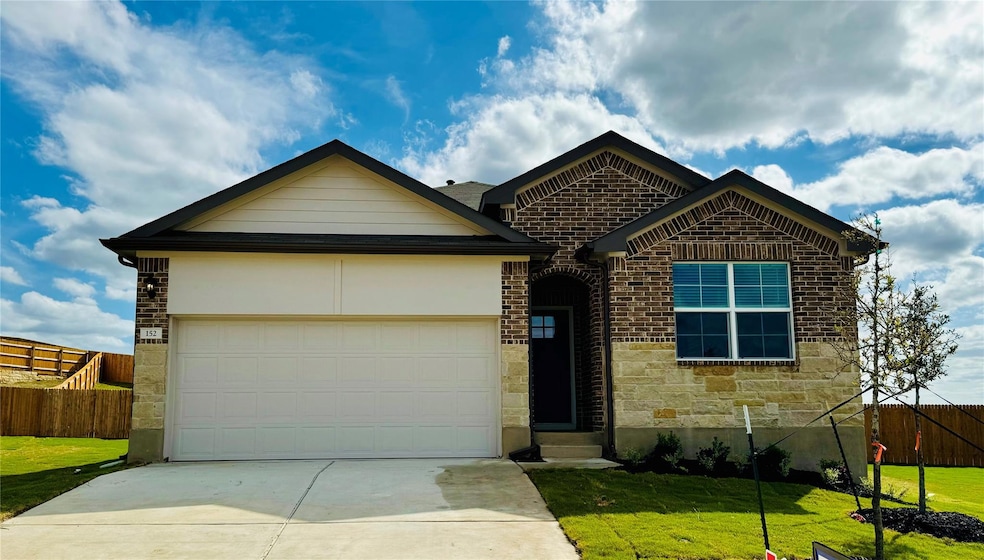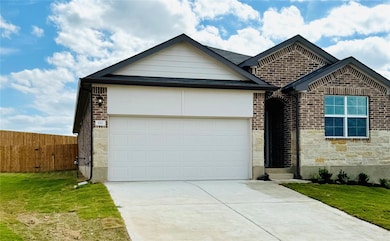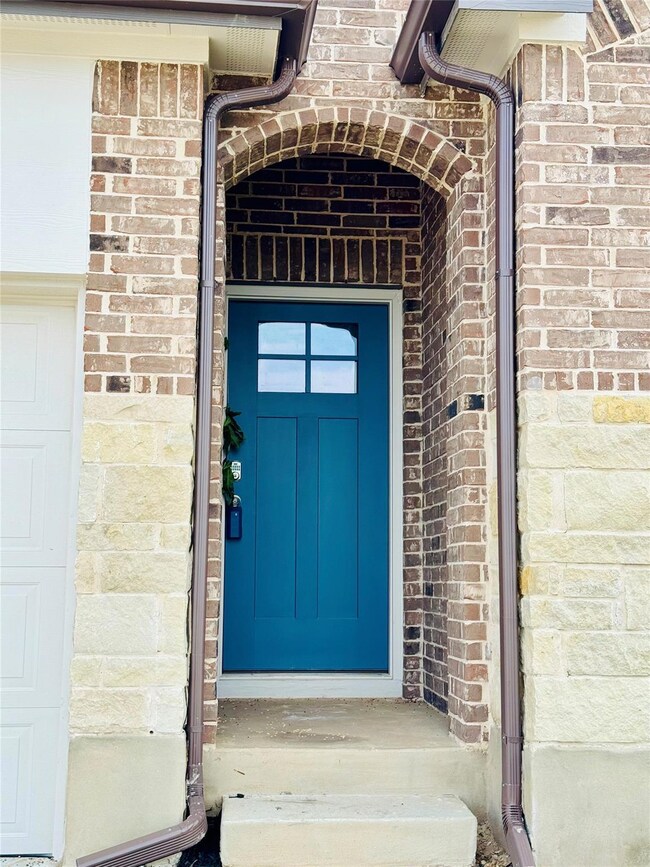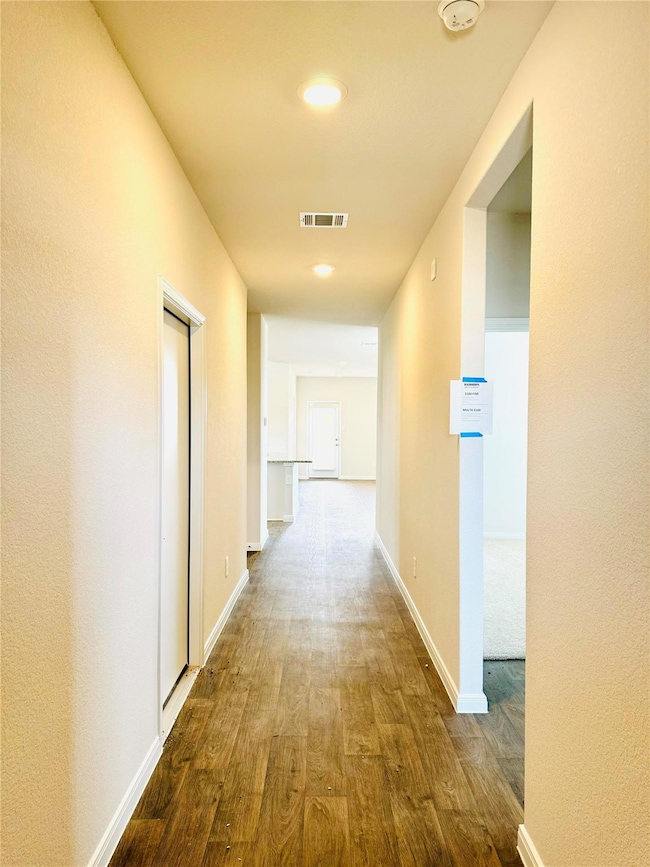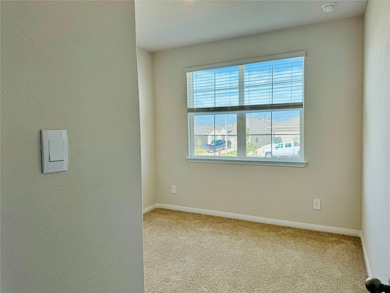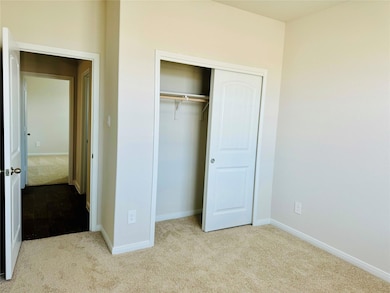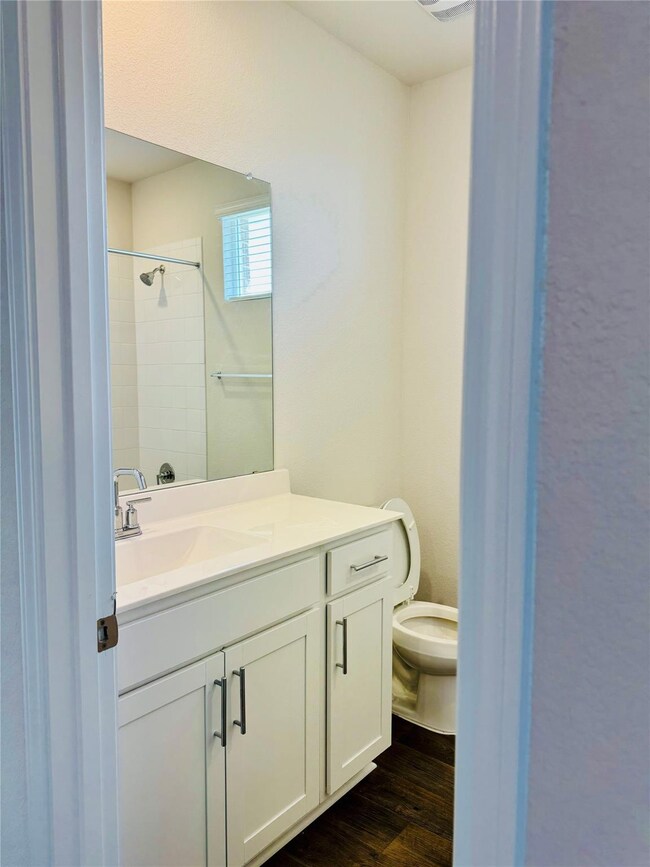152 Docile Loop San Marcos, TX 78666
Highlights
- New Construction
- Community Pool
- Stainless Steel Appliances
- Granite Countertops
- Covered patio or porch
- 4-minute walk to Sewell Park
About This Home
Welcome Home! This wonderful 2024 single-story home located in Whisper features an open plan with lots of natural light, 4 bedrooms, and 2 full baths and amazing backyard. The kitchen is open to the dining and living rooms and features granite counters, a subway tile backsplash, modern stainless steel cabinet hardware. Private primary bedroom. Spa-like primary bathroom with oversized shower, double vanity, and 2 separate walk-in closets. Oversized covered patio perfect for entertaining! Refrigerator, Washer, and Dryer!! Access to Community Pool and Park! Easy access to I-35 and easy commute to Austin!
Listing Agent
Desai Real Estate, LLC Brokerage Phone: (512) 466-6308 License #0817554 Listed on: 07/04/2025
Home Details
Home Type
- Single Family
Est. Annual Taxes
- $5,932
Year Built
- Built in 2024 | New Construction
Lot Details
- Northeast Facing Home
- Wood Fence
- Sprinkler System
Parking
- 2 Car Garage
- Garage Door Opener
- Driveway
Home Design
- Brick Exterior Construction
- Slab Foundation
- Composition Roof
Interior Spaces
- 1,922 Sq Ft Home
- 1-Story Property
- Recessed Lighting
- Blinds
- Washer and Dryer
Kitchen
- Free-Standing Gas Range
- Microwave
- Dishwasher
- Stainless Steel Appliances
- ENERGY STAR Qualified Appliances
- Granite Countertops
- Disposal
Flooring
- Carpet
- Vinyl
Bedrooms and Bathrooms
- 4 Main Level Bedrooms
- Dual Closets
- Walk-In Closet
- In-Law or Guest Suite
- 2 Full Bathrooms
Schools
- Tobias Elementary School
- D J Red Simon Middle School
- Jack C Hays High School
Additional Features
- Covered patio or porch
- Central Heating and Cooling System
Listing and Financial Details
- Security Deposit $2,250
- Tenant pays for all utilities
- The owner pays for association fees
- Negotiable Lease Term
- $40 Application Fee
- Assessor Parcel Number 119417000M015002
Community Details
Overview
- Property has a Home Owners Association
- Whisper Mixed Use Sub Ph 2 Subdivision
Recreation
- Community Playground
- Community Pool
Pet Policy
- Pets allowed on a case-by-case basis
- Pet Deposit $500
Map
Source: Unlock MLS (Austin Board of REALTORS®)
MLS Number: 6430597
APN: R193166
- 402 N Fredericksburg St Unit 9
- 1102 Academy St
- 207 Yale St
- 146 S Fredericksburg St
- 206 Yale St
- 421 W San Antonio St Unit H1
- 1013 Chestnut St Unit Building D, Unit 5
- 1013 Chestnut St Unit Building C, Unit 5
- 821 Old Ranch Road 12
- 1005 N Lbj Dr Unit B2
- 527 W San Antonio St
- 121 Scott St
- 719 W San Antonio St
- 110 E Holland St
- 214 Jackman St
- 819 Belvin St
- 826 Waco St
- 210 Briggs Ln
- 101 Mandalay St
- 725 Centre St
- 176 Docile Loop
- 427 Lindsey St Unit 123
- 427 Lindsey St Unit 113
- 410 Burleson St
- 427 Lindsey St
- 431 Lindsey St
- 430 Lindsey St Unit A3
- 319 North St Unit 8
- 120 Rexroat Ln
- 105 Shugart St
- 147 Shugart St
- 323 W Hutchison St Unit 2
- 459 Lindsey St Unit 461
- 140 W San Antonio St
- 511 W Hutchison St Unit A
- 307 Orchard St
- 202 N Lbj Dr Unit 201
- 210 N Edward Gary St
- 421 W San Antonio St Unit D4
- 420 W San Antonio St Unit A
