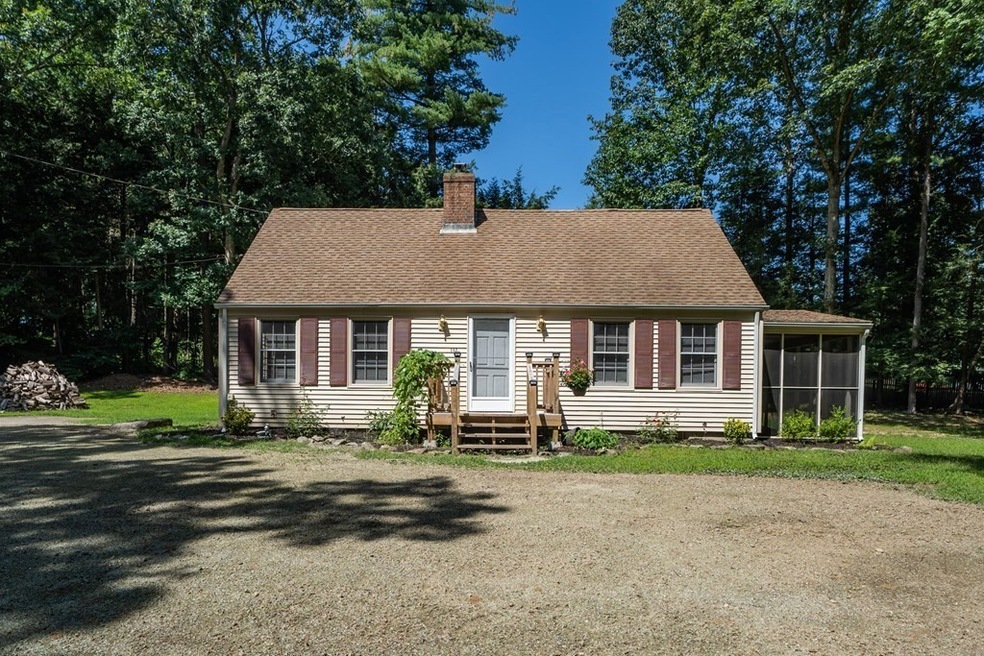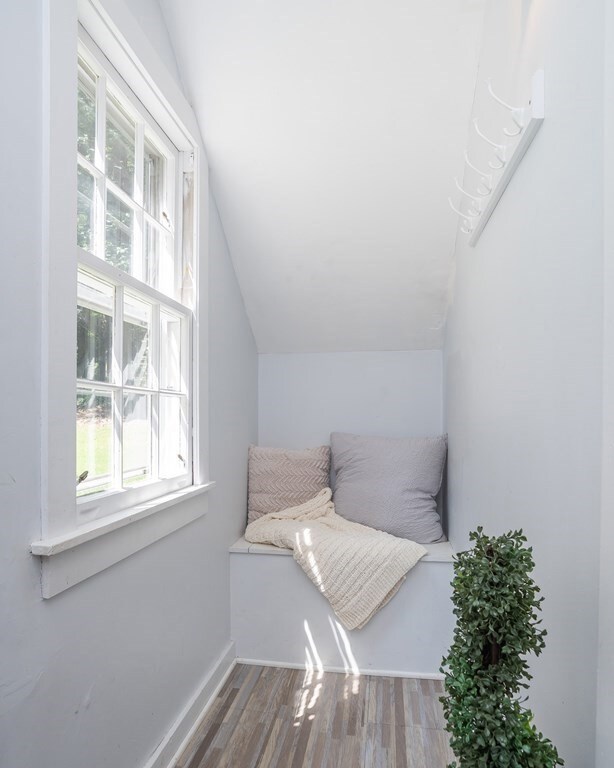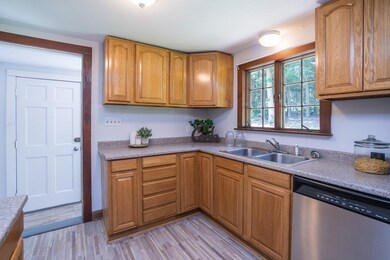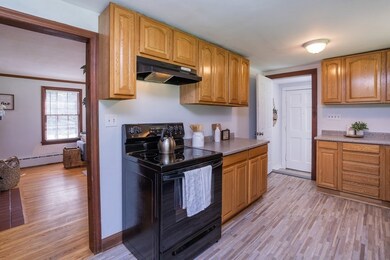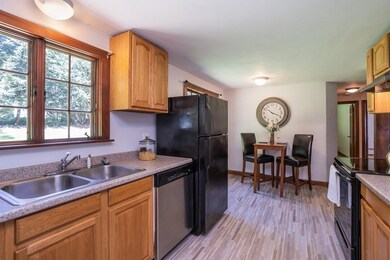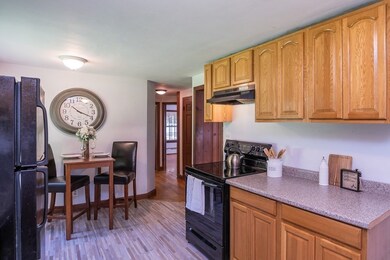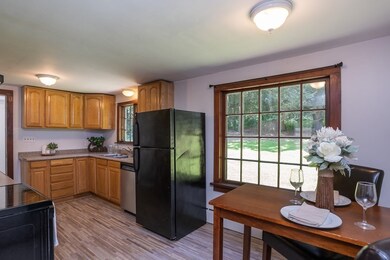
152 Feeding Hills Rd Southwick, MA 01077
Southwick NeighborhoodEstimated Value: $301,000 - $352,000
Highlights
- Cape Cod Architecture
- Wood Flooring
- No HOA
- Property is near public transit
- 1 Fireplace
- Screened Porch
About This Home
As of November 2023Welcome home! Conveniently located in the heart of Southwick, this charming and cozy cape is second to none! The spacious kitchen features laminate counter tops and ample counter space. The living room features beautiful hardwood floors, custom built in wood shelves, and a wood burning fireplace, perfect for the winter season! Both floors feature large full bathrooms. The first floor has two generously sized bedrooms, with two more additional bedrooms on the second floor. In one of the upstairs bedrooms, you will find a unique custom built wood desk, perfect for a home office. Walk down to the basement where you will find an additional finished area that can be used as an entertainment room, with a built in bar top. Step outside to the .69 acre lot, with endless possibilities for making it your own! The backyard features ample wood to burn in the fireplace and a screened in porch! Located minutes from Lake Congamond. Updates include a NEW septic system. Don't wait, schedule today!
Home Details
Home Type
- Single Family
Est. Annual Taxes
- $3,580
Year Built
- Built in 1950
Lot Details
- 0.69 Acre Lot
Home Design
- Cape Cod Architecture
- Block Foundation
Interior Spaces
- 1,368 Sq Ft Home
- 1 Fireplace
- Screened Porch
- Basement Fills Entire Space Under The House
- Washer Hookup
Kitchen
- ENERGY STAR Qualified Refrigerator
- ENERGY STAR Qualified Dishwasher
- ENERGY STAR Range
Flooring
- Wood
- Laminate
Bedrooms and Bathrooms
- 4 Bedrooms
- 2 Full Bathrooms
Parking
- 3 Car Parking Spaces
- Driveway
- Paved Parking
- Open Parking
Outdoor Features
- Bulkhead
- Patio
- Rain Gutters
Location
- Property is near public transit
- Property is near schools
Utilities
- No Cooling
- Radiant Heating System
- Electric Baseboard Heater
- Private Sewer
Community Details
- No Home Owners Association
- Shops
Listing and Financial Details
- Assessor Parcel Number M:068 B:000 L:002,3595130
Ownership History
Purchase Details
Home Financials for this Owner
Home Financials are based on the most recent Mortgage that was taken out on this home.Purchase Details
Home Financials for this Owner
Home Financials are based on the most recent Mortgage that was taken out on this home.Purchase Details
Home Financials for this Owner
Home Financials are based on the most recent Mortgage that was taken out on this home.Purchase Details
Home Financials for this Owner
Home Financials are based on the most recent Mortgage that was taken out on this home.Similar Homes in the area
Home Values in the Area
Average Home Value in this Area
Purchase History
| Date | Buyer | Sale Price | Title Company |
|---|---|---|---|
| Govan Morris J | $299,987 | None Available | |
| Thomas Christopher M | $246,000 | None Available | |
| Arnold John S | $204,000 | -- | |
| Mountain Lori A | $186,500 | -- |
Mortgage History
| Date | Status | Borrower | Loan Amount |
|---|---|---|---|
| Open | Govan Morris J | $14,131 | |
| Open | Govan Morris J | $294,553 | |
| Previous Owner | Thomas Christopher M | $251,658 | |
| Previous Owner | Arnold John S | $248,000 | |
| Previous Owner | Mountain Lori A | $183,207 |
Property History
| Date | Event | Price | Change | Sq Ft Price |
|---|---|---|---|---|
| 11/08/2023 11/08/23 | Sold | $299,987 | 0.0% | $219 / Sq Ft |
| 09/04/2023 09/04/23 | Pending | -- | -- | -- |
| 08/24/2023 08/24/23 | For Sale | $299,987 | +21.9% | $219 / Sq Ft |
| 01/06/2021 01/06/21 | Sold | $246,000 | +2.5% | $180 / Sq Ft |
| 11/18/2020 11/18/20 | Pending | -- | -- | -- |
| 11/10/2020 11/10/20 | For Sale | $239,900 | -- | $175 / Sq Ft |
Tax History Compared to Growth
Tax History
| Year | Tax Paid | Tax Assessment Tax Assessment Total Assessment is a certain percentage of the fair market value that is determined by local assessors to be the total taxable value of land and additions on the property. | Land | Improvement |
|---|---|---|---|---|
| 2025 | $4,378 | $281,200 | $76,000 | $205,200 |
| 2024 | $3,730 | $241,100 | $69,400 | $171,700 |
| 2023 | $3,580 | $222,200 | $69,400 | $152,800 |
| 2022 | $3,401 | $200,300 | $63,100 | $137,200 |
| 2021 | $3,073 | $174,700 | $63,100 | $111,600 |
| 2020 | $3,040 | $173,800 | $63,100 | $110,700 |
| 2019 | $2,944 | $168,500 | $61,900 | $106,600 |
| 2018 | $2,949 | $168,500 | $61,900 | $106,600 |
| 2017 | $2,823 | $159,200 | $59,200 | $100,000 |
| 2016 | $2,722 | $159,200 | $59,200 | $100,000 |
| 2015 | $2,719 | $160,500 | $58,000 | $102,500 |
Agents Affiliated with this Home
-
Laurie Palatino
L
Seller's Agent in 2023
Laurie Palatino
Hampden Realty Center, LLC
(413) 507-2988
1 in this area
85 Total Sales
-
Jacqueline Dominguez
J
Buyer's Agent in 2023
Jacqueline Dominguez
Keller Williams Realty
(413) 519-0196
1 in this area
29 Total Sales
-
Jennifer Wilson

Seller's Agent in 2021
Jennifer Wilson
Berkshire Hathaway HomeServices Realty Professionals
(413) 567-3361
34 in this area
313 Total Sales
-
Elizabeth Eisold
E
Buyer's Agent in 2021
Elizabeth Eisold
Coldwell Banker Realty - Western MA
3 in this area
51 Total Sales
Map
Source: MLS Property Information Network (MLS PIN)
MLS Number: 73151906
APN: SWIC-000068-000000-000002
- 183 Feeding Hills Rd
- 14 Lexington Cir
- 18 Lexington Cir
- 8 N Longyard Rd
- 11 Patriots Way
- 0 Coyote Glen Unit 73053874
- 0 Lauren Ln Unit 73265739
- 66 Powder Mill Rd
- 5 Honeybird Run
- 306 Feeding Hills Rd
- 488 Shaker Rd
- 11 Tall Pines Trail
- 56 Summer Dr
- 27 Lakeview St
- 13 Sawgrass Ln
- 1037 Shaker Rd
- 21 Winding Ridge Ln
- 4 Evergreen Terrace
- 100 Steiger Dr
- 107 Tannery Rd
- 152 Feeding Hills Rd
- 142 Feeding Hills Rd
- 15 Great Brook Dr
- 149 Feeding Hills Rd
- 140 Feeding Hills Rd
- 157 Feeding Hills Rd
- 17 Great Brook Dr
- 138 Feeding Hills Rd
- 6 Red Oak Dr
- 12 Great Brook Dr
- 145 Feeding Hills Rd
- 136 Feeding Hills Rd
- 4 Red Oak Dr
- 2 Red Oak Dr
- 143 Feeding Hills Rd
- 11 Great Brook Dr
- 134 Feeding Hills Rd
- 162 Feeding Hills Rd
- 1 Red Oak Dr
- 14 Great Brook Dr
