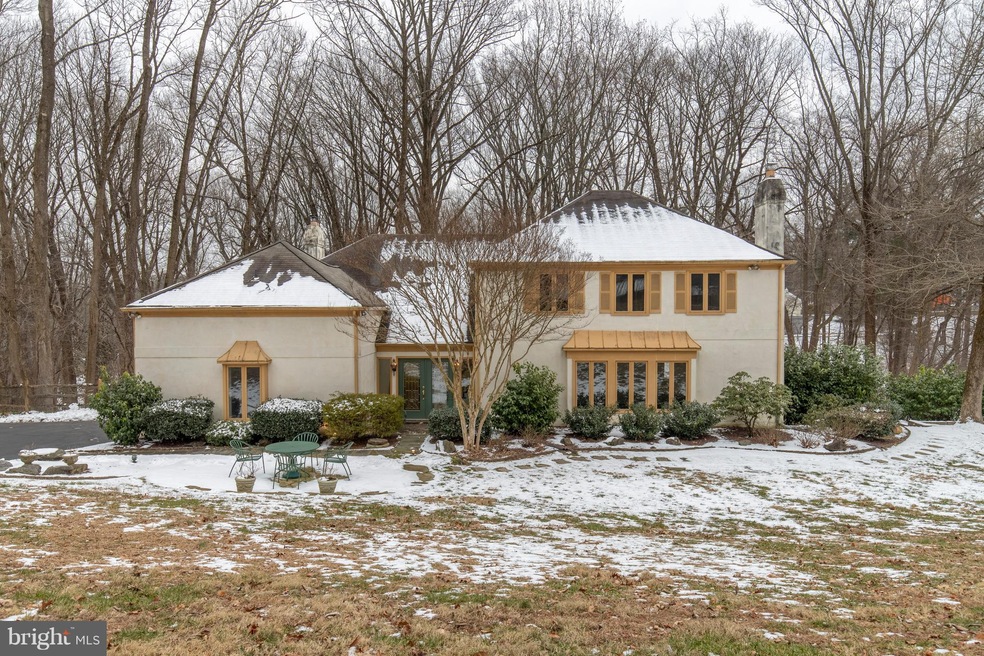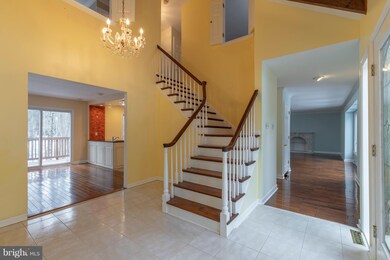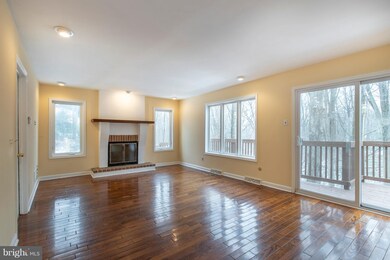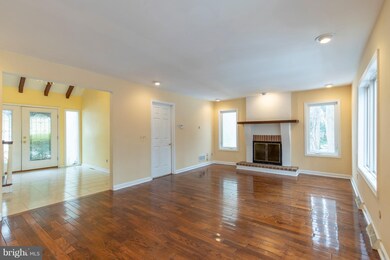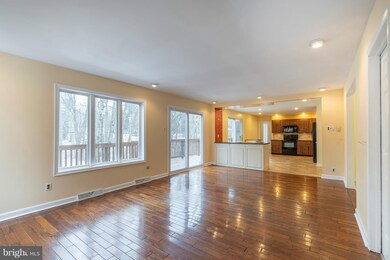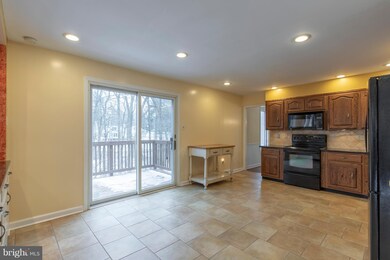
152 Foxcatcher Ln Media, PA 19063
Upper Providence Township NeighborhoodEstimated Value: $762,000 - $868,000
Highlights
- View of Trees or Woods
- Curved or Spiral Staircase
- Traditional Architecture
- Rose Tree Elementary School Rated A
- Deck
- Cathedral Ceiling
About This Home
As of June 2019Motivated Seller! Welcome to 152 Foxcatcher Lane situated on a secluded cul-de-sac street in the Rose Tree Media School District. 5 Bedrooms and 2 bathrooms and beautiful hardwood floors. Formal foyer entrance with cathedral ceiling, exposed beams, turned staircase and coat closet. Living room has elegant marble fireplace and plenty of natural light. Formal dining room, Large kitchen opens into the family room. Convenient serving area with additional sink and cabinets divide the light filled family room and kitchen for easy entertaining. The second fireplace is in the family room. Two sliding doors to the back deck are located off the kitchen and family room. Sit back and relax and enjoy the peaceful wooded view from the back deck with steps down to the yard. Attached 2-car garage with extra storage space has inside access just off the family room. Located upstairs is the master bedroom with master bathroom. Master bathroom has chandelier and two linen closets, large stall shower and custom 2 sink vanity and plenty of storage and counter space. Four additional bedrooms and hall bath with double sink vanity. Partially finished walkout basement. Basement slider onto the back patio. Just minutes from all the excitement of the Media Boro, Ridley Creek State Park and Rose Tree Park. Quick access to Rt 1, Rt 476 & Rt 252. Just about 20 minutes from the Philadelphia International Airport. Time to upgrade and make this your new home.
Last Agent to Sell the Property
Long & Foster Real Estate, Inc. License #RS151350A Listed on: 01/22/2019

Home Details
Home Type
- Single Family
Est. Annual Taxes
- $9,504
Year Built
- Built in 1981
Lot Details
- 0.95 Acre Lot
- Cul-De-Sac
- Extensive Hardscape
- Backs to Trees or Woods
Parking
- 2 Car Direct Access Garage
- Side Facing Garage
- Driveway
- Off-Street Parking
Home Design
- Traditional Architecture
- Block Foundation
- Asphalt Roof
- Stucco
Interior Spaces
- Property has 2 Levels
- Curved or Spiral Staircase
- Crown Molding
- Beamed Ceilings
- Cathedral Ceiling
- Skylights
- Recessed Lighting
- 2 Fireplaces
- Wood Burning Fireplace
- Marble Fireplace
- Entrance Foyer
- Family Room Off Kitchen
- Living Room
- Formal Dining Room
- Views of Woods
- Attic
Kitchen
- Eat-In Kitchen
- Electric Oven or Range
- Dishwasher
Flooring
- Wood
- Tile or Brick
Bedrooms and Bathrooms
- 5 Bedrooms
- En-Suite Primary Bedroom
- En-Suite Bathroom
Partially Finished Basement
- Walk-Out Basement
- Laundry in Basement
Outdoor Features
- Deck
- Patio
Schools
- Rose Tree Elementary School
- Springton Lake Middle School
- Penncrest High School
Utilities
- Forced Air Heating and Cooling System
- Heating System Uses Oil
- Public Septic
Community Details
- No Home Owners Association
- None Avail Subdivision
Listing and Financial Details
- Tax Lot 001-000
- Assessor Parcel Number 35-00-00528-01
Ownership History
Purchase Details
Home Financials for this Owner
Home Financials are based on the most recent Mortgage that was taken out on this home.Purchase Details
Home Financials for this Owner
Home Financials are based on the most recent Mortgage that was taken out on this home.Purchase Details
Home Financials for this Owner
Home Financials are based on the most recent Mortgage that was taken out on this home.Purchase Details
Similar Homes in Media, PA
Home Values in the Area
Average Home Value in this Area
Purchase History
| Date | Buyer | Sale Price | Title Company |
|---|---|---|---|
| Zamulinsky John N | $470,000 | Bryn Mawr Abstract Inc | |
| Goldstein Mark | -- | First American Title Ins Co | |
| Goldstein Mark | $275,000 | Fidelity National Title Ins | |
| Bonafino Josephine M | -- | -- |
Mortgage History
| Date | Status | Borrower | Loan Amount |
|---|---|---|---|
| Open | Zamulinsky John N | $396,000 | |
| Closed | Zamulinsky John N | $399,500 | |
| Previous Owner | Goldstein Mark | $270,000 | |
| Previous Owner | Goldstein Mark | $200,000 | |
| Previous Owner | Goldstein Maria C | $100,000 | |
| Previous Owner | Goldstein Mark | $100,000 |
Property History
| Date | Event | Price | Change | Sq Ft Price |
|---|---|---|---|---|
| 06/28/2019 06/28/19 | Sold | $470,000 | -4.1% | -- |
| 04/29/2019 04/29/19 | Pending | -- | -- | -- |
| 03/14/2019 03/14/19 | Price Changed | $490,000 | -1.0% | -- |
| 02/14/2019 02/14/19 | Price Changed | $495,000 | -5.7% | -- |
| 01/22/2019 01/22/19 | For Sale | $525,000 | -- | -- |
Tax History Compared to Growth
Tax History
| Year | Tax Paid | Tax Assessment Tax Assessment Total Assessment is a certain percentage of the fair market value that is determined by local assessors to be the total taxable value of land and additions on the property. | Land | Improvement |
|---|---|---|---|---|
| 2024 | $10,059 | $485,410 | $185,040 | $300,370 |
| 2023 | $9,706 | $485,410 | $185,040 | $300,370 |
| 2022 | $9,427 | $485,410 | $185,040 | $300,370 |
| 2021 | $15,611 | $485,410 | $185,040 | $300,370 |
| 2020 | $9,663 | $268,770 | $68,030 | $200,740 |
| 2019 | $9,490 | $268,770 | $68,030 | $200,740 |
| 2018 | $9,344 | $268,770 | $0 | $0 |
| 2017 | $9,132 | $268,770 | $0 | $0 |
| 2016 | $1,475 | $268,770 | $0 | $0 |
| 2015 | $1,505 | $268,770 | $0 | $0 |
| 2014 | $1,475 | $268,770 | $0 | $0 |
Agents Affiliated with this Home
-
Donna May Bond

Seller's Agent in 2019
Donna May Bond
Long & Foster
(610) 329-1398
26 in this area
186 Total Sales
-
Christina Bond

Seller Co-Listing Agent in 2019
Christina Bond
Long & Foster
(610) 308-1316
20 in this area
180 Total Sales
-
Kristin Ciarmella

Buyer's Agent in 2019
Kristin Ciarmella
Keller Williams Realty Devon-Wayne
(610) 742-9160
4 in this area
189 Total Sales
Map
Source: Bright MLS
MLS Number: PADE323162
APN: 35-00-00528-01
- 293 E Rose Tree Rd
- 180 Foxcatcher Ln
- 410 Sandy Bank Rd
- 0 3rd St
- 901 Crum Creek Rd
- 14 Northgate Village Unit 12
- 236 Valley View Rd
- 1107 N Providence Rd
- 222 N Overhill Rd
- 565 State Rd
- 1011 Woodcliffe Ave
- 50 Calabrese Dr
- 708 Hoopes Ln
- 829 Hoopes Ln
- 508 Hoopes Ln
- 709 Turner Ln
- 38 Preston Rd
- 20 State Rd
- 105 Dam View Rd
- 39 Oakmont Place
- 152 Foxcatcher Ln
- 154 Foxcatcher Ln
- 150 Foxcatcher Ln
- 263 E Rose Tree Rd
- 151 Foxcatcher Ln
- 143 Foxcatcher Ln
- 141 Foxcatcher Ln
- 1504 Old Orchard Rd
- 160 Foxcatcher Ln
- 161 Foxcatcher Ln
- 259 E Rose Tree Rd Unit HOUSE
- 259 E Rose Tree Rd
- 1502 Old Orchard Rd
- 171 Foxcatcher Ln
- 170 Foxcatcher Ln
- 1503 Old Orchard Rd
- 295 E Rose Tree Rd
- 245 E Rose Tree Rd
- 291 E Rose Tree Rd
- 1510 Old Orchard Rd
