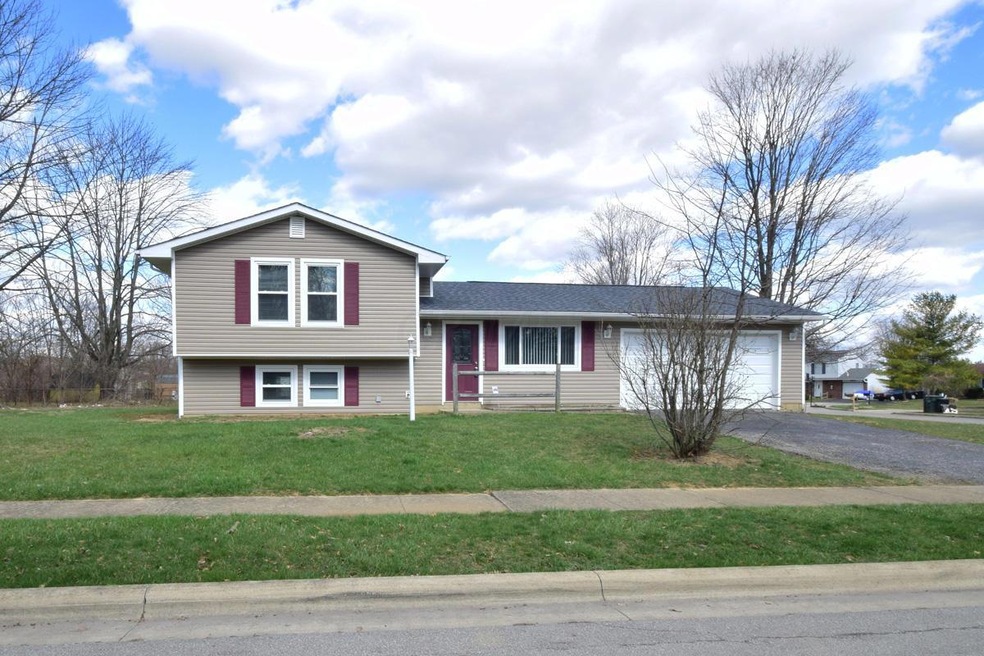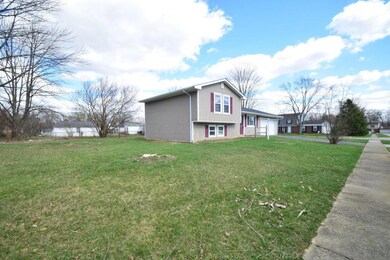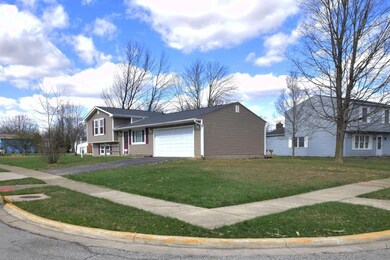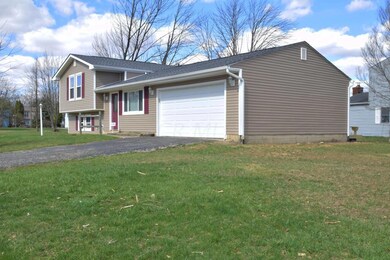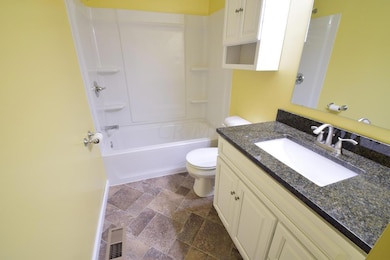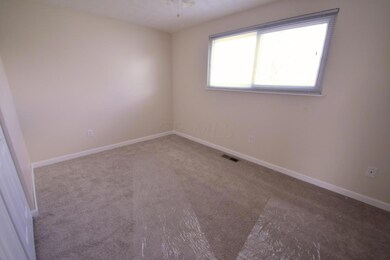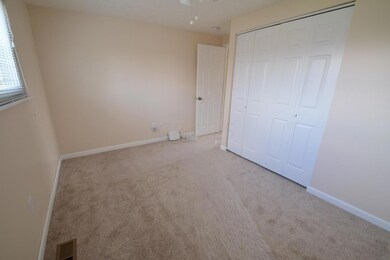
152 Greenlake St Galloway, OH 43119
Lake Darby NeighborhoodHighlights
- Deck
- Park
- Carpet
- 2 Car Attached Garage
- Forced Air Heating and Cooling System
About This Home
As of April 2016Ground up remodel. Some of the list of 'new' includes roof, siding, windows, all flooring, interior doors, garage door, furnace, central air, hot water tank, vanities and fixtures, lighting, deck, reconfigured kitchen with new cabinets, granite counters and stainless steel appliances. Lots of natural light, spacious and open floor plan offers good sized bedrooms, huge lower level family room, big eat in kitchen with breakfast bar and dinette area. Oversized corner lot. Sharp house! Eligible for USDA financing. Fantastic location just around the corner from the Battelle Darby Creek Metro Parks.
Last Agent to Sell the Property
Sheila Bell
RE/MAX Elite Services Listed on: 03/22/2016
Home Details
Home Type
- Single Family
Est. Annual Taxes
- $2,047
Year Built
- Built in 1973
Parking
- 2 Car Attached Garage
Home Design
- Split Level Home
- Tri-Level Property
- Block Foundation
- Vinyl Siding
Interior Spaces
- 1,550 Sq Ft Home
- Insulated Windows
- Laundry on lower level
Kitchen
- Electric Range
- Microwave
- Dishwasher
Flooring
- Carpet
- Vinyl
Bedrooms and Bathrooms
- 3 Bedrooms
Basement
- Partial Basement
- Crawl Space
Additional Features
- Deck
- 0.28 Acre Lot
- Forced Air Heating and Cooling System
Listing and Financial Details
- Assessor Parcel Number 240-005252
Community Details
Overview
- Property has a Home Owners Association
Recreation
- Park
Ownership History
Purchase Details
Home Financials for this Owner
Home Financials are based on the most recent Mortgage that was taken out on this home.Purchase Details
Home Financials for this Owner
Home Financials are based on the most recent Mortgage that was taken out on this home.Purchase Details
Purchase Details
Purchase Details
Home Financials for this Owner
Home Financials are based on the most recent Mortgage that was taken out on this home.Purchase Details
Home Financials for this Owner
Home Financials are based on the most recent Mortgage that was taken out on this home.Purchase Details
Purchase Details
Purchase Details
Home Financials for this Owner
Home Financials are based on the most recent Mortgage that was taken out on this home.Purchase Details
Home Financials for this Owner
Home Financials are based on the most recent Mortgage that was taken out on this home.Purchase Details
Similar Homes in the area
Home Values in the Area
Average Home Value in this Area
Purchase History
| Date | Type | Sale Price | Title Company |
|---|---|---|---|
| Warranty Deed | $144,900 | Chase Title & Escrow Service | |
| Warranty Deed | $61,800 | Chase Title Box | |
| Warranty Deed | -- | Attorney | |
| Sheriffs Deed | $58,000 | None Available | |
| Interfamily Deed Transfer | -- | World Class Title Agency Of | |
| Survivorship Deed | $104,900 | Polaris Tit | |
| Warranty Deed | $93,500 | -- | |
| Warranty Deed | -- | -- | |
| Land Contract | $99,900 | -- | |
| Warranty Deed | $79,200 | -- | |
| Deed | $61,900 | -- |
Mortgage History
| Date | Status | Loan Amount | Loan Type |
|---|---|---|---|
| Open | $142,246 | FHA | |
| Previous Owner | $121,292 | FHA | |
| Previous Owner | $103,500 | Purchase Money Mortgage | |
| Previous Owner | $10,000 | Unknown | |
| Previous Owner | $30,657 | Unknown | |
| Previous Owner | $40,000 | Unknown | |
| Previous Owner | $94,900 | Seller Take Back |
Property History
| Date | Event | Price | Change | Sq Ft Price |
|---|---|---|---|---|
| 07/23/2025 07/23/25 | For Sale | $290,000 | +369.3% | $187 / Sq Ft |
| 03/27/2025 03/27/25 | Off Market | $61,800 | -- | -- |
| 04/29/2016 04/29/16 | Sold | $144,900 | 0.0% | $93 / Sq Ft |
| 03/30/2016 03/30/16 | Pending | -- | -- | -- |
| 03/22/2016 03/22/16 | For Sale | $144,900 | +134.5% | $93 / Sq Ft |
| 01/08/2016 01/08/16 | Sold | $61,800 | +3.0% | $52 / Sq Ft |
| 12/09/2015 12/09/15 | Pending | -- | -- | -- |
| 10/05/2015 10/05/15 | For Sale | $60,000 | -- | $51 / Sq Ft |
Tax History Compared to Growth
Tax History
| Year | Tax Paid | Tax Assessment Tax Assessment Total Assessment is a certain percentage of the fair market value that is determined by local assessors to be the total taxable value of land and additions on the property. | Land | Improvement |
|---|---|---|---|---|
| 2024 | $3,070 | $67,690 | $23,870 | $43,820 |
| 2023 | $2,931 | $67,690 | $23,870 | $43,820 |
| 2022 | $2,714 | $44,000 | $11,270 | $32,730 |
| 2021 | $2,757 | $44,000 | $11,270 | $32,730 |
| 2020 | $2,745 | $44,000 | $11,270 | $32,730 |
| 2019 | $2,660 | $37,240 | $9,380 | $27,860 |
| 2018 | $1,339 | $37,240 | $9,380 | $27,860 |
| 2017 | $2,484 | $37,240 | $9,380 | $27,860 |
| 2016 | $2,047 | $27,240 | $7,390 | $19,850 |
| 2015 | $1,023 | $27,240 | $7,390 | $19,850 |
| 2014 | $2,048 | $27,240 | $7,390 | $19,850 |
| 2013 | $1,313 | $30,240 | $8,190 | $22,050 |
Agents Affiliated with this Home
-
T
Seller's Agent in 2025
Thomas Raabe
The Westwood Real Estate Co.
-
J
Seller Co-Listing Agent in 2025
Jim Quang
The Westwood Real Estate Co.
-
S
Seller's Agent in 2016
Sheila Bell
RE/MAX Elite Services
-
T
Seller's Agent in 2016
Teresa Slaughter
Preferred Properties Real Estate Services
-
V
Buyer's Agent in 2016
Viriginia Golan
Howard Hanna Real Estate Srvcs
-
V
Buyer's Agent in 2016
Virginia Golan-Elliott
Coldwell Banker Realty
Map
Source: Columbus and Central Ohio Regional MLS
MLS Number: 216008784
APN: 240-005252
- 276 Hubbard Rd
- 8495 Blue Lake Ave
- 8448 Blue Lake Ave
- 8440 Blue Lake Ave
- 375 Darby Ct
- 294 Kellybrook Place
- 8485 Silverbell Ave
- 653 Darlene Place
- 651 Dovalon Place
- 667 Academy Dr
- 664 Dukewell Place
- 8790 Crestwater Dr
- 622 Infantry Dr
- 8528 Leader Dr
- 8504 Leader Dr
- 8512 Squad Dr
- 8654 Cadet Dr N
- 8465 Squad Dr
- 895 Slagle Place
- 920 Military Dr
