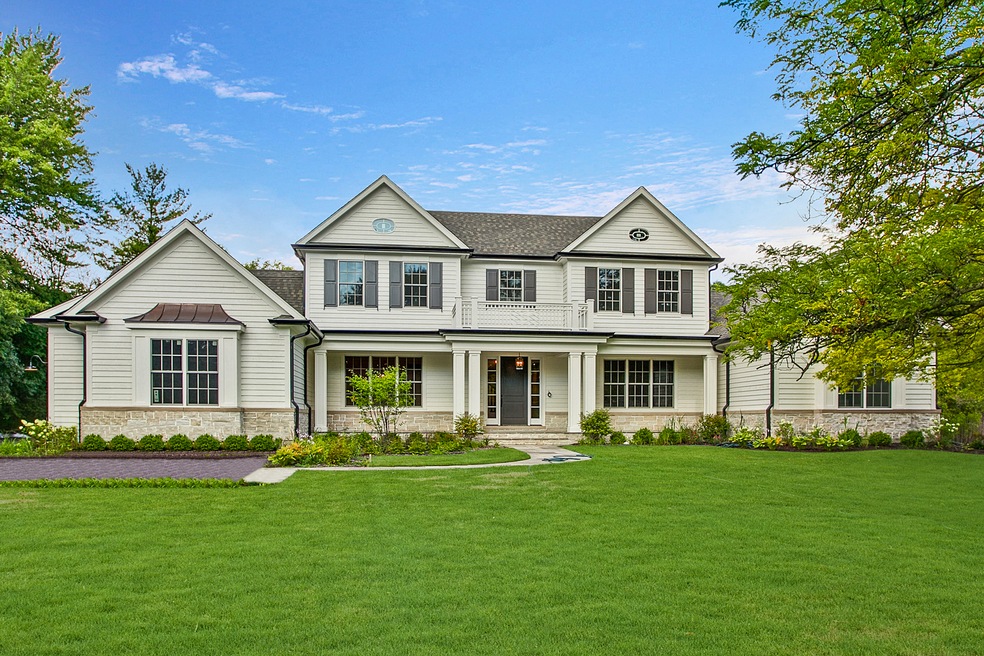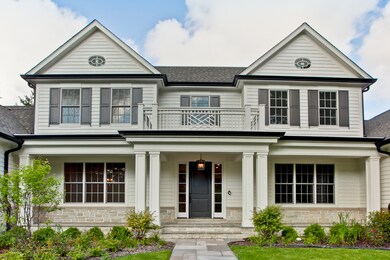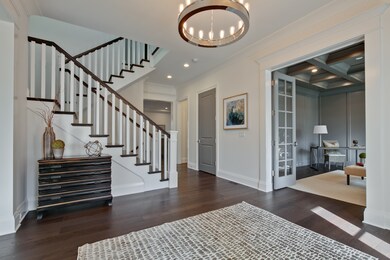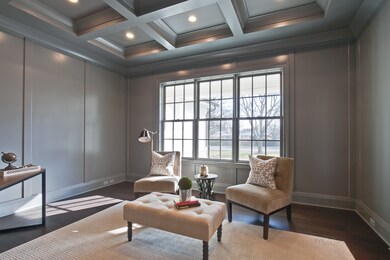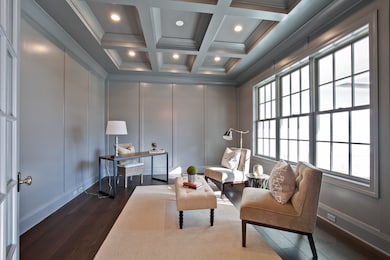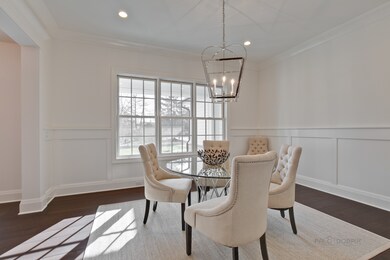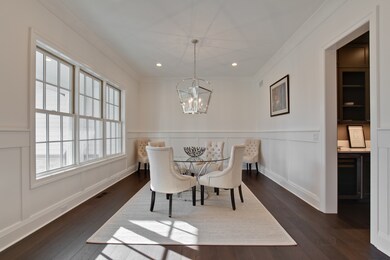
152 N Ridge Rd Lake Forest, IL 60045
Highlights
- Traditional Architecture
- Wood Flooring
- Whirlpool Bathtub
- Deer Path Middle School East Rated A
- Main Floor Bedroom
- Mud Room
About This Home
As of July 2020Sought after and rarely available BRAND NEW CONSTRUCTION by Scott Streightiff /Scott Renken. Convenient location - so close to town, commute and schools! It is not often that you find such fine workmanship, not a detail was spared! Gorgeous white kitchen with ship lap, guartz counter tops, huge center island, chrome stage lights and more. Open floor concept, 10 ft ceilings, wide plank floors and fine, fine mill work throughout! First floor Master suite is beautiful with designer bath featuring soaking tub, steam shower and his & her closets. 4 additional bedrooms and 3 gorgeous white/carrara marble baths on 2nd floor. Screened porch with blue stone floor, blue stone patio and endless views of private and quiet yard. Deep pour (10ft) full basement stubbed for bath. High tech wiring throughout to handle speakers, camera, alarm, etc. 3 Car garage and so much more! 1st and 2nd fl laundry. 2 1st fl powder rooms. Quick possession possible! Preconfigured for elevator.
Last Buyer's Agent
Cory Green
Compass License #475157727

Home Details
Home Type
- Single Family
Est. Annual Taxes
- $30,327
Year Built
- 2018
Parking
- Attached Garage
- Garage Transmitter
- Garage Door Opener
- Driveway
- Parking Included in Price
- Garage Is Owned
Home Design
- Traditional Architecture
- Stone Siding
- Cedar
Interior Spaces
- Bar Fridge
- Dry Bar
- Wood Burning Fireplace
- Fireplace With Gas Starter
- Mud Room
- Entrance Foyer
- Library
- Screened Porch
- Wood Flooring
- Unfinished Basement
- Basement Fills Entire Space Under The House
Kitchen
- Breakfast Bar
- Walk-In Pantry
- Butlers Pantry
- Built-In Double Oven
- Cooktop with Range Hood
- Microwave
- High End Refrigerator
- Bar Refrigerator
- Dishwasher
- Stainless Steel Appliances
- Kitchen Island
- Disposal
Bedrooms and Bathrooms
- Main Floor Bedroom
- Primary Bathroom is a Full Bathroom
- Dual Sinks
- Whirlpool Bathtub
- Separate Shower
Outdoor Features
- Screened Patio
Utilities
- Forced Air Heating and Cooling System
- Heating System Uses Gas
- Lake Michigan Water
Ownership History
Purchase Details
Home Financials for this Owner
Home Financials are based on the most recent Mortgage that was taken out on this home.Purchase Details
Home Financials for this Owner
Home Financials are based on the most recent Mortgage that was taken out on this home.Purchase Details
Similar Homes in Lake Forest, IL
Home Values in the Area
Average Home Value in this Area
Purchase History
| Date | Type | Sale Price | Title Company |
|---|---|---|---|
| Warranty Deed | $1,450,000 | Fort Dearborn Title | |
| Warranty Deed | $1,510,000 | First American Title | |
| Deed | $400,000 | Attorney |
Mortgage History
| Date | Status | Loan Amount | Loan Type |
|---|---|---|---|
| Open | $800,000 | New Conventional |
Property History
| Date | Event | Price | Change | Sq Ft Price |
|---|---|---|---|---|
| 07/28/2020 07/28/20 | Sold | $1,450,000 | -1.7% | $302 / Sq Ft |
| 05/24/2020 05/24/20 | Pending | -- | -- | -- |
| 05/20/2020 05/20/20 | For Sale | $1,475,000 | 0.0% | $307 / Sq Ft |
| 05/17/2020 05/17/20 | Pending | -- | -- | -- |
| 04/27/2020 04/27/20 | For Sale | $1,475,000 | -2.3% | $307 / Sq Ft |
| 12/31/2019 12/31/19 | Sold | $1,510,000 | -5.6% | $315 / Sq Ft |
| 11/19/2019 11/19/19 | Pending | -- | -- | -- |
| 10/29/2019 10/29/19 | Price Changed | $1,599,000 | -5.9% | $333 / Sq Ft |
| 09/04/2019 09/04/19 | Price Changed | $1,699,000 | -5.3% | $354 / Sq Ft |
| 04/23/2019 04/23/19 | Price Changed | $1,795,000 | -5.5% | $374 / Sq Ft |
| 01/11/2019 01/11/19 | For Sale | $1,899,000 | +25.8% | $396 / Sq Ft |
| 12/22/2018 12/22/18 | Off Market | $1,510,000 | -- | -- |
| 11/13/2018 11/13/18 | Price Changed | $1,899,000 | -1.4% | $396 / Sq Ft |
| 09/06/2018 09/06/18 | For Sale | $1,925,000 | -- | $401 / Sq Ft |
Tax History Compared to Growth
Tax History
| Year | Tax Paid | Tax Assessment Tax Assessment Total Assessment is a certain percentage of the fair market value that is determined by local assessors to be the total taxable value of land and additions on the property. | Land | Improvement |
|---|---|---|---|---|
| 2024 | $30,327 | $609,598 | $126,992 | $482,606 |
| 2023 | $28,949 | $510,859 | $106,423 | $404,436 |
| 2022 | $28,949 | $506,202 | $105,453 | $400,749 |
| 2021 | $28,143 | $480,627 | $104,543 | $376,084 |
| 2020 | $27,861 | $483,285 | $105,121 | $378,164 |
| 2019 | $33,407 | $598,865 | $103,191 | $495,674 |
| 2018 | $10,754 | $280,248 | $128,281 | $151,967 |
| 2017 | $6,664 | $126,137 | $126,137 | $0 |
| 2016 | $7,994 | $162,352 | $120,062 | $42,290 |
| 2015 | $7,837 | $152,874 | $113,053 | $39,821 |
| 2014 | $8,012 | $155,277 | $101,500 | $53,777 |
| 2012 | $7,930 | $156,623 | $102,380 | $54,243 |
Agents Affiliated with this Home
-
Cory Green

Seller's Agent in 2020
Cory Green
Compass
(312) 485-0897
230 Total Sales
-
Cheryl Henning

Buyer's Agent in 2020
Cheryl Henning
@ Properties
(847) 322-6322
41 Total Sales
-
Tracy Wurster

Seller's Agent in 2019
Tracy Wurster
Compass
(312) 972-2515
103 Total Sales
Map
Source: Midwest Real Estate Data (MRED)
MLS Number: MRD10074568
APN: 12-32-308-007
- 172 N Ridge Rd
- 206 Warwick Rd
- Lot 5 Whitehall Ln
- Lot 7 Whitehall Ln
- Lot 8 Whitehall Ln
- Lot 6 Whitehall Ln
- Lot 4 Whitehall Ln
- Lot 9 Whitehall Ln
- 380 Deerpath Square
- 30 Rue Foret
- 811 Larchmont Ln
- 720 W Tamarack Trail
- 205 N Savanna Ct
- 725 W Tamarack Trail
- 765 W Tamarack Trail
- 755 W Tamarack Trail
- 745 W Tamarack Trail
- 135 S Basswood Rd
- 681 Halligan Cir
- 910 Lane Lorraine
