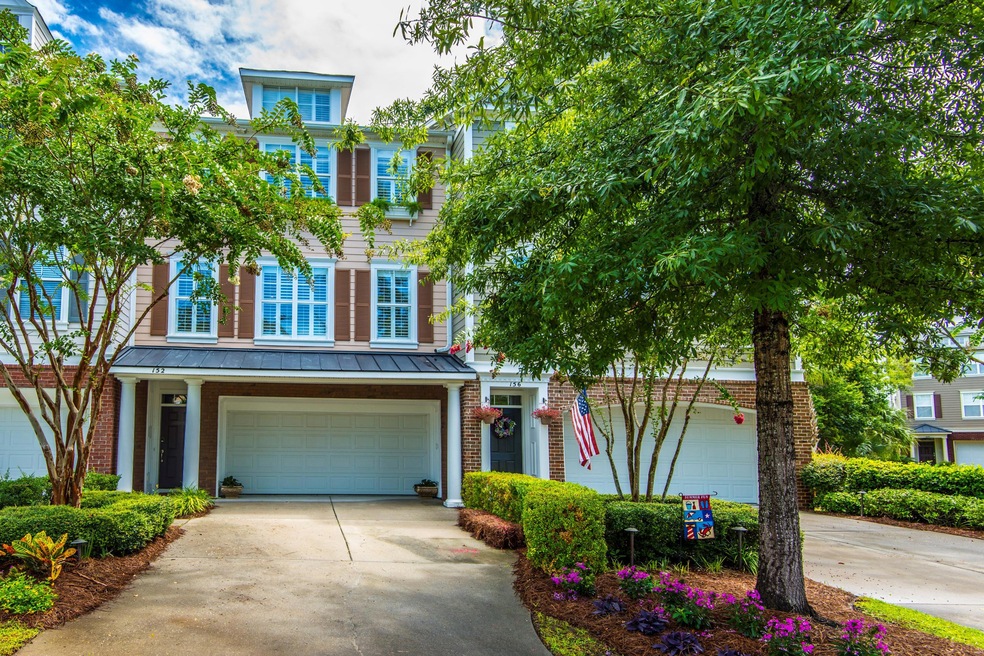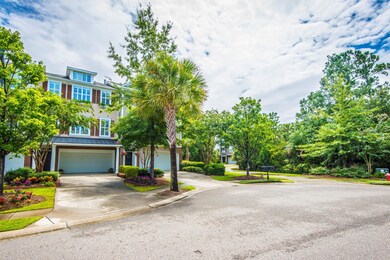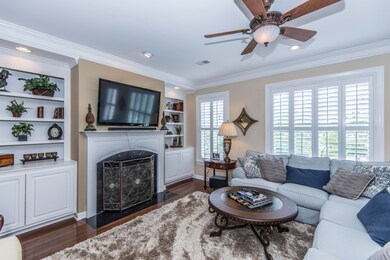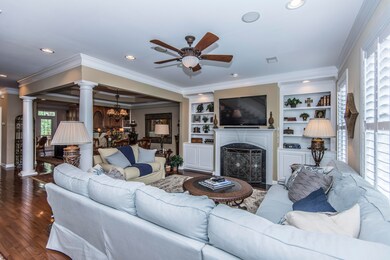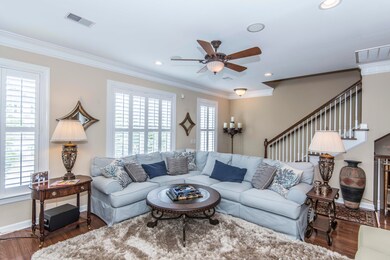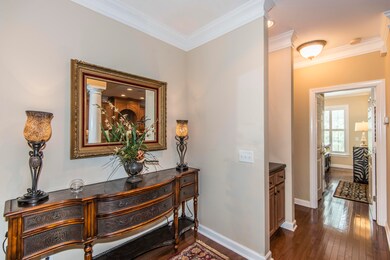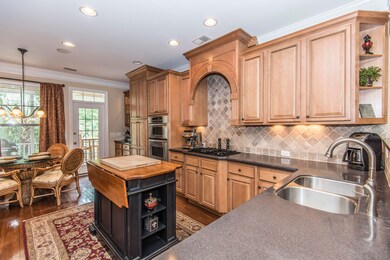
152 Palm Cove Way Mount Pleasant, SC 29466
Dunes West NeighborhoodEstimated Value: $667,077 - $705,000
Highlights
- Boat Ramp
- Fitness Center
- Sitting Area In Primary Bedroom
- Charles Pinckney Elementary School Rated A
- Spa
- Clubhouse
About This Home
As of November 2017Most beautiful townhouse in Mt Pleasant!! Over $100,000 in upgrades: gourmet kitchen with gas cook top, wood paneled fridge, custom maple cabinetry, island with extra storage, under-lighting, granite countertops,tile back splash, and built in stainless appliances. Plantation shutters and crown moulding throughout home, beautiful oak hardwood flooring and brand new carpet, sound system with flush mounted speakers throughout for entertaining, garage has custom shelving and carpet to keep it nice and organized, the backyard is an oasis escape with palm trees, landscape lighting for night entertaining, a brand new hot tub to relax and gaze at the stars. There is a first floor bonus room that can be used as a large den, office or additional suite with full bathroom. The 3rd floor has an alcoveof the master suite that can be used as an office or sitting area. The master suite has double door entrance and two separate walk in closets. The spacious master accommodates a king size bed with plenty of room to spare. A pocket door encloses the master bath that has two separate counter/sink spaces offering plenty of storage. Also in the master bath you can relax in a deep jacuzzi jetted tub. There is a laundry room off the master suite with lots of cabinets. Across from the master suite is an upstairs guest room with full bathroom. Also off the kitchen on the main level / 2nd floor is another guest bedroom that has screened porch access and full bathroom.
Last Agent to Sell the Property
Matt O'Neill Real Estate License #102785 Listed on: 08/07/2017
Home Details
Home Type
- Single Family
Est. Annual Taxes
- $1,485
Year Built
- Built in 2004
Lot Details
- 3,049 Sq Ft Lot
- Property fronts a marsh
- Irrigation
- Wooded Lot
HOA Fees
- $133 Monthly HOA Fees
Parking
- 2 Car Attached Garage
- Garage Door Opener
Home Design
- Architectural Shingle Roof
- Cement Siding
Interior Spaces
- 2,926 Sq Ft Home
- 3-Story Property
- Tray Ceiling
- Smooth Ceilings
- High Ceiling
- Ceiling Fan
- Gas Log Fireplace
- Window Treatments
- Great Room with Fireplace
- Family Room
- Formal Dining Room
- Home Office
- Bonus Room
- Game Room
- Utility Room with Study Area
- Exterior Basement Entry
Kitchen
- Eat-In Kitchen
- Dishwasher
- Kitchen Island
Flooring
- Wood
- Ceramic Tile
Bedrooms and Bathrooms
- 4 Bedrooms
- Sitting Area In Primary Bedroom
- Dual Closets
- Walk-In Closet
- In-Law or Guest Suite
- 4 Full Bathrooms
- Garden Bath
Laundry
- Laundry Room
- Dryer
- Washer
Home Security
- Home Security System
- Intercom
- Fire Sprinkler System
Outdoor Features
- Spa
- Covered patio or porch
- Exterior Lighting
Schools
- Charles Pinckney Elementary School
- Cario Middle School
- Wando High School
Utilities
- Cooling Available
- Heat Pump System
- Satellite Dish
Community Details
Overview
- Front Yard Maintenance
- Dunes West Subdivision
Amenities
- Clubhouse
Recreation
- Boat Ramp
- Golf Course Membership Available
- Fitness Center
- Trails
Ownership History
Purchase Details
Home Financials for this Owner
Home Financials are based on the most recent Mortgage that was taken out on this home.Purchase Details
Home Financials for this Owner
Home Financials are based on the most recent Mortgage that was taken out on this home.Purchase Details
Home Financials for this Owner
Home Financials are based on the most recent Mortgage that was taken out on this home.Purchase Details
Home Financials for this Owner
Home Financials are based on the most recent Mortgage that was taken out on this home.Purchase Details
Similar Homes in Mount Pleasant, SC
Home Values in the Area
Average Home Value in this Area
Purchase History
| Date | Buyer | Sale Price | Title Company |
|---|---|---|---|
| Zagorski Richard M | $414,400 | None Available | |
| -- | $397,500 | None Available | |
| Johnson Albert E | -- | Attorney | |
| Johnson Albert E | $412,500 | Attorney | |
| Lapp Wehmer Beverly | $318,194 | -- |
Mortgage History
| Date | Status | Borrower | Loan Amount |
|---|---|---|---|
| Open | Zagorski Richard M | $331,520 | |
| Previous Owner | Johnson Albert E | $280,000 | |
| Previous Owner | Johnson Alberte | $292,500 | |
| Previous Owner | Johnson Albert E | $61,875 | |
| Previous Owner | Johnson Albert E | $309,375 |
Property History
| Date | Event | Price | Change | Sq Ft Price |
|---|---|---|---|---|
| 11/10/2017 11/10/17 | Sold | $414,400 | -2.5% | $142 / Sq Ft |
| 09/30/2017 09/30/17 | Pending | -- | -- | -- |
| 08/07/2017 08/07/17 | For Sale | $425,000 | +6.9% | $145 / Sq Ft |
| 05/05/2017 05/05/17 | Sold | $397,500 | -0.4% | $136 / Sq Ft |
| 03/24/2017 03/24/17 | Pending | -- | -- | -- |
| 03/11/2017 03/11/17 | For Sale | $399,000 | -- | $136 / Sq Ft |
Tax History Compared to Growth
Tax History
| Year | Tax Paid | Tax Assessment Tax Assessment Total Assessment is a certain percentage of the fair market value that is determined by local assessors to be the total taxable value of land and additions on the property. | Land | Improvement |
|---|---|---|---|---|
| 2023 | $1,640 | $15,800 | $0 | $0 |
| 2022 | $1,494 | $15,800 | $0 | $0 |
| 2021 | $1,640 | $15,800 | $0 | $0 |
| 2020 | $1,694 | $15,800 | $0 | $0 |
| 2019 | $1,754 | $16,560 | $0 | $0 |
| 2017 | $1,249 | $11,500 | $0 | $0 |
| 2016 | $3,893 | $17,250 | $0 | $0 |
| 2015 | $3,707 | $17,250 | $0 | $0 |
| 2014 | $3,180 | $0 | $0 | $0 |
| 2011 | -- | $0 | $0 | $0 |
Agents Affiliated with this Home
-
Jeff Popper

Seller's Agent in 2017
Jeff Popper
Carolina One Real Estate
(843) 884-1800
4 in this area
55 Total Sales
-
Helen Hudson
H
Seller's Agent in 2017
Helen Hudson
Matt O'Neill Real Estate
(843) 991-9875
8 Total Sales
-
Charlene Willis
C
Buyer's Agent in 2017
Charlene Willis
The Group, LLC
(843) 388-2500
11 Total Sales
-
Ed Hunnicutt

Buyer's Agent in 2017
Ed Hunnicutt
Carolina One Real Estate
(843) 814-4378
10 in this area
115 Total Sales
Map
Source: CHS Regional MLS
MLS Number: 17022156
APN: 594-05-00-412
- 136 Fair Sailing Rd
- 2184 Tall Grass Cir
- 196 Fair Sailing Rd Unit 25
- 2524 Deer Walk Way
- 2338 Kings Gate Ln
- 2745 Oak Manor Dr
- 1148 Black Rush Cir
- 1032 Black Rush Cir
- 2372 Darts Cove Way
- 2444 Darts Cove Way
- 3130 Sturbridge Rd
- 2777 Oak Manor Dr
- 3125 Sturbridge Rd
- 2648 Balena Dr
- 3119 Sturbridge Rd
- 2312 Bucktail Ct
- 1992 Kings Gate Ln
- 2851 Curran Place
- 2226 Red Fern Ln
- 2962 Clearwater Dr
- 152 Palm Cove Way
- 148 Palm Cove Way
- 156 Palm Cove Way
- 144 Palm Cove Way
- 140 Palm Cove Way
- 136 Palm Cove Way
- 160 Palm Cove Way
- 160 Palm Cove Way Unit 16
- 132 Palm Cove Way
- 151 Palm Cove Way
- 145 Palm Cove Way
- 164 Palm Cove Way
- 164 Palm Cove Way Unit 15
- 155 Palm Cove Way
- 171 Palm Cove Way
- 141 Palm Cove Way
- 167 Palm Cove Way
- 137 Palm Cove Way
- 159 Palm Cove Way
- 133 Palm Cove Way
