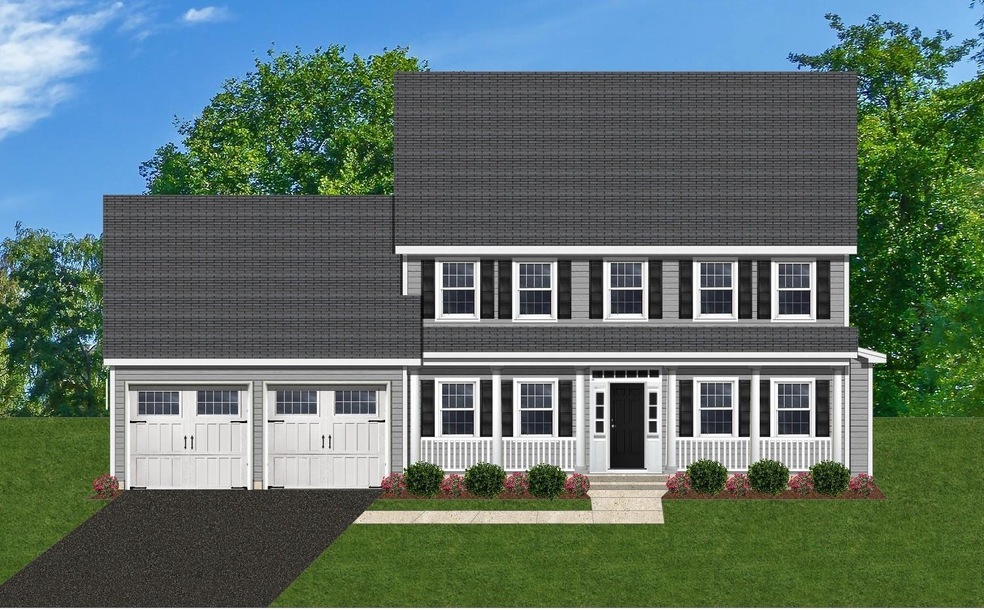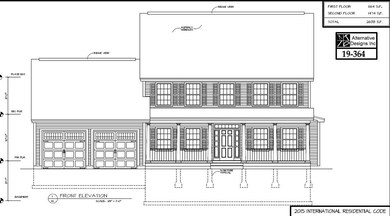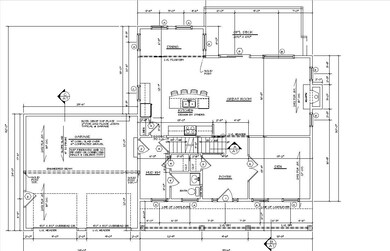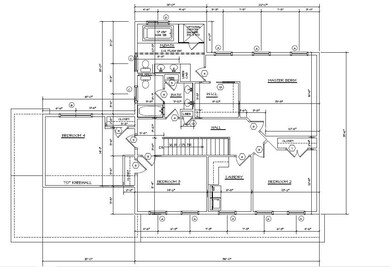
152 South Rd Londonderry, NH 03053
Estimated Value: $774,000 - $866,000
Highlights
- New Construction
- Deck
- Attic
- Colonial Architecture
- Wood Flooring
- 2 Car Direct Access Garage
About This Home
As of February 2022Gorgeous front facing garage 4 bedroom colonial with farmers porch, upstairs laundry room, beautiful master bedroom suite, a nice open floor plan from kitchen to Great room, dining area, bar. Very well laid out on a beautiful flat almost 2 acre lot perfect for home activities like a pool tennis court or what not. No covenants so if you're free. Pre-construction so you can choose what you want. Other styles and options available.
Last Agent to Sell the Property
RE/MAX Area Real Estate Network LTD License #008985 Listed on: 08/25/2020

Last Buyer's Agent
RE/MAX Area Real Estate Network LTD License #008985 Listed on: 08/25/2020

Home Details
Home Type
- Single Family
Est. Annual Taxes
- $13,246
Year Built
- Built in 2020 | New Construction
Lot Details
- 1.82 Acre Lot
- Landscaped
- Level Lot
Parking
- 2 Car Direct Access Garage
Home Design
- Colonial Architecture
- Concrete Foundation
- Wood Frame Construction
- Shingle Roof
- Vinyl Siding
Interior Spaces
- 2-Story Property
- Dining Area
- Washer and Dryer Hookup
- Attic
Flooring
- Wood
- Carpet
- Tile
Bedrooms and Bathrooms
- 4 Bedrooms
- Soaking Tub
Unfinished Basement
- Basement Fills Entire Space Under The House
- Interior Basement Entry
Outdoor Features
- Deck
Schools
- South Londonderry Elementary School
- Londonderry Senior High School
Utilities
- Forced Air Heating System
- Heating System Uses Gas
- Private Water Source
- Water Heater
- Private Sewer
- Cable TV Available
Listing and Financial Details
- Legal Lot and Block 4 / 109
Ownership History
Purchase Details
Home Financials for this Owner
Home Financials are based on the most recent Mortgage that was taken out on this home.Similar Homes in Londonderry, NH
Home Values in the Area
Average Home Value in this Area
Purchase History
| Date | Buyer | Sale Price | Title Company |
|---|---|---|---|
| Newcum Florence | $704,400 | None Available |
Mortgage History
| Date | Status | Borrower | Loan Amount |
|---|---|---|---|
| Open | Newcum Florence | $422,000 |
Property History
| Date | Event | Price | Change | Sq Ft Price |
|---|---|---|---|---|
| 02/28/2022 02/28/22 | Sold | $704,400 | +11.8% | $267 / Sq Ft |
| 01/26/2021 01/26/21 | Pending | -- | -- | -- |
| 10/17/2020 10/17/20 | Price Changed | $629,900 | +8.6% | $239 / Sq Ft |
| 08/25/2020 08/25/20 | For Sale | $579,900 | -- | $220 / Sq Ft |
Tax History Compared to Growth
Tax History
| Year | Tax Paid | Tax Assessment Tax Assessment Total Assessment is a certain percentage of the fair market value that is determined by local assessors to be the total taxable value of land and additions on the property. | Land | Improvement |
|---|---|---|---|---|
| 2024 | $13,246 | $820,700 | $208,100 | $612,600 |
| 2023 | $12,634 | $807,300 | $208,100 | $599,200 |
| 2022 | $11,933 | $645,700 | $156,300 | $489,400 |
| 2021 | $2,873 | $156,300 | $156,300 | $0 |
| 2020 | $2,343 | $116,500 | $116,500 | $0 |
| 2019 | $2,259 | $116,500 | $116,500 | $0 |
Agents Affiliated with this Home
-
Steve Cotran

Seller's Agent in 2022
Steve Cotran
RE/MAX
(603) 396-6607
7 in this area
129 Total Sales
Map
Source: PrimeMLS
MLS Number: 4824779
APN: 007 109 4
- 9 Rocco Dr Unit R
- 5 Rocco Dr Unit L
- 11 Ross Dr
- 2 Chesterfield Ln Unit 11B
- 44 Sheffield Way Unit 6B
- 42 Sheffield Way Unit 6A
- 9 Hope Hill Rd Unit 3-14
- 11 Spruce St
- 37 Forest St
- 51 Charleston Ave
- 194 Fordway Extension
- 3 Elise Ave Unit 95
- 14 Settlers Ln
- 12 Elise Ave Unit 6
- 14 Elise Ave Unit 7
- 3 Thomas St
- 74 Boulder Dr Unit 74
- 15 Derryfield Rd Unit R
- 75.5 Fordway Extension
- 65 Fordway Extension Unit BLD 4 108



