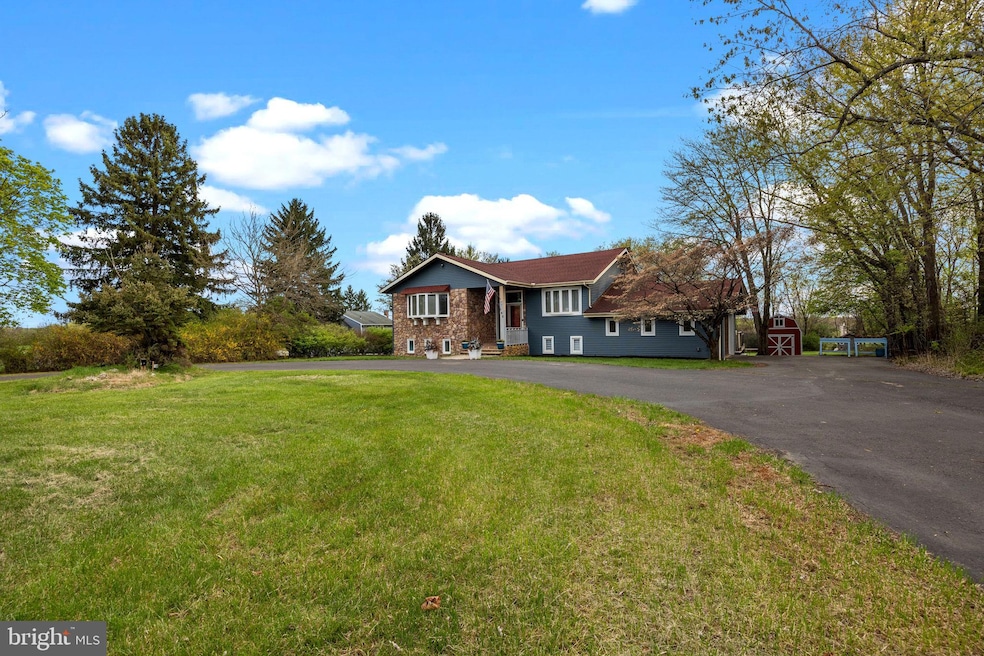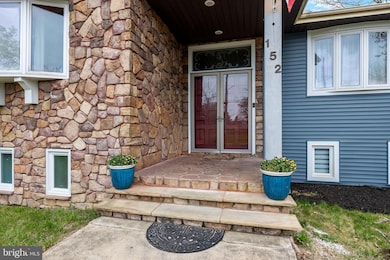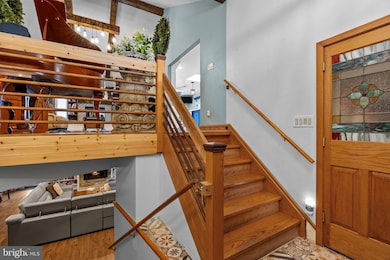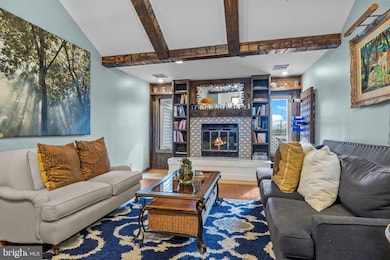
152 Twining Bridge Rd Newtown, PA 18940
Central Bucks County NeighborhoodEstimated payment $5,158/month
Highlights
- Very Popular Property
- 1.42 Acre Lot
- Wood Flooring
- Wrightstown Elementary School Rated A-
- Craftsman Architecture
- Main Floor Bedroom
About This Home
If you’ve been searching for a home that truly checks all the boxes for family living, welcome to 152 Twining Bridge Road—a warm and spacious residence set on nearly 1.5 acres in the award-winning Council Rock School District. This 5-bedroom, 3.5-bath home blends classic architectural charm with modern family conveniences, including two ensuite bedrooms, two fireplaces, and plenty of space to gather or spread out—both indoors and out.
Entering the home you'll find a vaulted-ceiling highlighted by Moroccan-inspired floor tile work, setting a welcoming tone that continues throughout the home. In addition, each floor holds two primary bedrooms. Both bedrooms have en-suite bathrooms and ample closet space. The additional three bedrooms through-out the home offer wonderful living space with room to make it your own.
This home is built for someone to appreciate its custom build, nature and gracious land space. We look forward to meeting this homes next buyer!
Key Highlights:
Massive amounts of natural lighting
Luxury vinyl plank flooring on the lower level for durability and style
Two storage sheds, including a newer shed with electricity—perfect for a workshop, she-shed, or man cave
Two-year-old whole-house generator for peace of mind during any weather
One-year-old vinyl siding for improved energy efficiency
Central Air conditioning through-out
Attached 2-car garage with direct access to both floors
Location Benefits :
Top-rated Council Rock Schools (Newtown Elementary, Newtown Middle, CR North)
Quick access to Newtown Bypass, I-295, and area shopping centers
Nearby Tyler State
Quick Access to Philadelphia & trains to NYC
Listing Agent
HomeSmart Nexus Realty Group - Newtown License #1541799 Listed on: 05/23/2025

Home Details
Home Type
- Single Family
Est. Annual Taxes
- $6,455
Year Built
- Built in 1984 | Remodeled in 2019
Lot Details
- 1.42 Acre Lot
- Lot Dimensions are 150.00 x 413.00
- Property is zoned CM
Parking
- 2 Car Attached Garage
- 12 Driveway Spaces
- Circular Driveway
Home Design
- Craftsman Architecture
- Combination Foundation
- Frame Construction
- Architectural Shingle Roof
Interior Spaces
- Property has 2 Levels
- Partially Furnished
- 2 Fireplaces
- Wood Burning Fireplace
- Stone Fireplace
- Brick Fireplace
- Gas Fireplace
- Replacement Windows
- Formal Dining Room
- Wood Flooring
- Laundry on lower level
Kitchen
- Eat-In Kitchen
- Kitchen Island
Bedrooms and Bathrooms
Basement
- Walk-Out Basement
- Rear Basement Entry
- Water Proofing System
Accessible Home Design
- More Than Two Accessible Exits
Schools
- Council Rock High School South
Utilities
- Central Air
- Heating System Uses Oil
- Hot Water Baseboard Heater
- Well
- Electric Water Heater
Community Details
- No Home Owners Association
Listing and Financial Details
- Tax Lot 006-009
- Assessor Parcel Number 29-001-006-009
Map
Home Values in the Area
Average Home Value in this Area
Tax History
| Year | Tax Paid | Tax Assessment Tax Assessment Total Assessment is a certain percentage of the fair market value that is determined by local assessors to be the total taxable value of land and additions on the property. | Land | Improvement |
|---|---|---|---|---|
| 2024 | $6,327 | $35,600 | $8,160 | $27,440 |
| 2023 | $6,053 | $35,600 | $8,160 | $27,440 |
| 2022 | $5,936 | $35,600 | $8,160 | $27,440 |
| 2021 | $5,844 | $35,600 | $8,160 | $27,440 |
| 2020 | $5,563 | $35,600 | $8,160 | $27,440 |
| 2019 | $5,431 | $35,600 | $8,160 | $27,440 |
| 2018 | $5,328 | $35,600 | $8,160 | $27,440 |
| 2017 | $5,143 | $35,600 | $8,160 | $27,440 |
| 2016 | $5,108 | $35,600 | $8,160 | $27,440 |
| 2015 | -- | $35,600 | $8,160 | $27,440 |
| 2014 | -- | $35,600 | $8,160 | $27,440 |
Property History
| Date | Event | Price | Change | Sq Ft Price |
|---|---|---|---|---|
| 07/28/2025 07/28/25 | For Sale | $829,000 | -0.7% | $218 / Sq Ft |
| 06/30/2025 06/30/25 | Price Changed | $834,900 | -3.5% | $220 / Sq Ft |
| 06/10/2025 06/10/25 | Price Changed | $864,900 | -1.1% | $228 / Sq Ft |
| 06/01/2025 06/01/25 | Price Changed | $874,900 | 0.0% | $230 / Sq Ft |
| 05/23/2025 05/23/25 | For Sale | $874,999 | +84.2% | $230 / Sq Ft |
| 04/29/2019 04/29/19 | Sold | $475,000 | -5.0% | $125 / Sq Ft |
| 03/18/2019 03/18/19 | Pending | -- | -- | -- |
| 12/18/2018 12/18/18 | Price Changed | $499,900 | -4.8% | $132 / Sq Ft |
| 10/09/2018 10/09/18 | Price Changed | $524,900 | -4.4% | $138 / Sq Ft |
| 07/23/2018 07/23/18 | For Sale | $549,000 | 0.0% | $144 / Sq Ft |
| 07/03/2018 07/03/18 | For Sale | $549,000 | 0.0% | $144 / Sq Ft |
| 07/02/2018 07/02/18 | For Sale | $549,000 | 0.0% | $144 / Sq Ft |
| 06/20/2018 06/20/18 | Price Changed | $549,000 | -3.5% | $144 / Sq Ft |
| 03/22/2018 03/22/18 | For Sale | $569,000 | -- | $150 / Sq Ft |
Purchase History
| Date | Type | Sale Price | Title Company |
|---|---|---|---|
| Deed | $475,000 | First Partners Abstract Co | |
| Quit Claim Deed | -- | -- |
Mortgage History
| Date | Status | Loan Amount | Loan Type |
|---|---|---|---|
| Previous Owner | $332,500 | New Conventional | |
| Previous Owner | $321,400 | Stand Alone Second | |
| Previous Owner | $47,000 | Credit Line Revolving | |
| Previous Owner | $100,000 | Stand Alone Second |
Similar Homes in Newtown, PA
Source: Bright MLS
MLS Number: PABU2096564
APN: 29-001-006-009
- 14 Spruce Ct
- 5 Locust Ln
- 87 Rittenhouse Cir Unit 89
- 3208 Society Place Unit 32C2
- 77 Elfreths Ct
- 13 Colonial Dr
- 34 Camellia Ct
- 32 Camellia Ct
- 158 Colonial Dr
- 107 Stoopville Rd
- 291 Sequoia Dr
- 3 Ginger Ct
- 6 Hansel Rd
- Lot 1 Linton Hill Rd
- 10 Eagleton Farm Rd
- 4 Millers Rd
- 9 Bridal Rose Ct
- 1406 Wrightstown Rd
- 220 Stoopville Rd
- 1 Parkview Ct
- 196 Twining Bridge Rd
- 306 Society Place Unit H2
- 1803 Society Place Unit 22B1
- 1610 Society Place Unit G2
- 13 Magnolia Dr
- 42 Camellia Ct
- 43 Honey Locust Ln
- 16 Brownsburg Rd
- 677 Durham Rd
- 677 Durham Rd Unit CARRIAGE HOUSE
- 483 Linton Hill Rd
- 200 N Sycamore St Unit 2L
- 38 Richboro Rd
- 324 Leedom Way
- 101 Cambridge Ln
- 45 Old Mill Ln
- 2714 Windy Bush Rd Unit REAR
- 101 Mercer St
- 16 Fair Oaks Ct
- 250 S State St Unit 5






