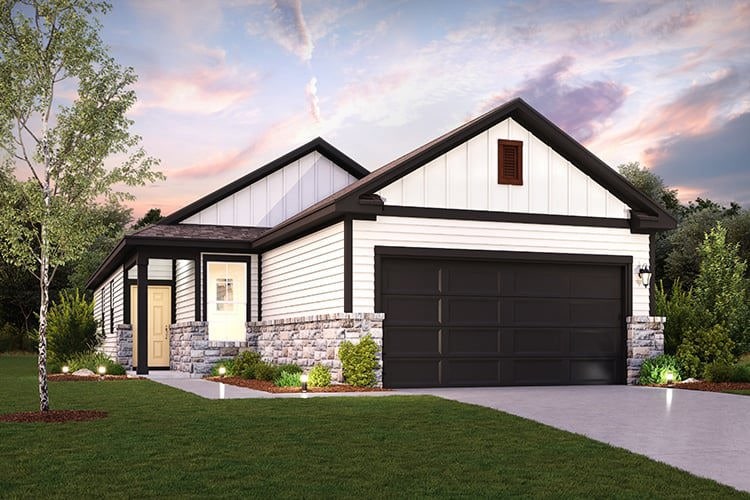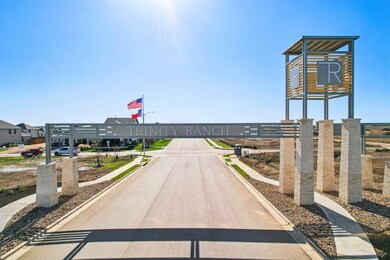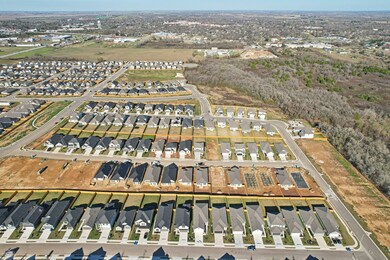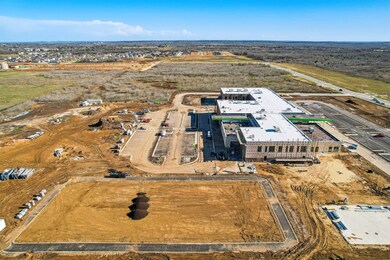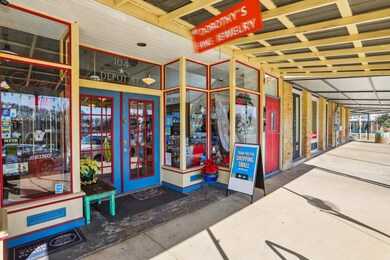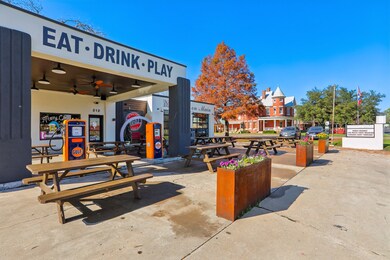
Estimated payment $1,921/month
Highlights
- New Construction
- Interior Lot
- 1-Story Property
About This Home
The Fresno at The Ridge at Trinity Ranch offers an inspired one-story layout with the perfect blend of versatility and comfort. As you enter from the generous front porch, the foyer leads to an open-concept kitchen-boasting a spacious center island and a charming dining area-plus a wide-open great room. You’ll also appreciate three sizable secondary bedrooms-perfect for a study or guest room-sharing a full hall bathroom. In the back of the home, you’ll find a private owner’s suite with a roomy walk-in closet and a deluxe owner’s bath with a walk-in shower. Options may include: Covered patio Dual sinks in bathrooms
Home Details
Home Type
- Single Family
Lot Details
- Interior Lot
Parking
- 2 Car Garage
Home Design
- New Construction
- Quick Move-In Home
- Fresno Plan
Interior Spaces
- 1,531 Sq Ft Home
- 1-Story Property
Bedrooms and Bathrooms
- 4 Bedrooms
- 2 Full Bathrooms
Community Details
Overview
- Built by Century Communities
- Trinity Ranch Subdivision
Sales Office
- Tolo Drive
- Elgin, TX 78621
- 512-931-2800
Office Hours
- Mon 10 - 6 Tue 10 - 6 Wed 10 - 6 Thu 10 - 6 Fri 10 - 6 Sat 10 - 6 Sun 12 - 6
Map
Similar Homes in Elgin, TX
Home Values in the Area
Average Home Value in this Area
Property History
| Date | Event | Price | Change | Sq Ft Price |
|---|---|---|---|---|
| 06/25/2025 06/25/25 | For Sale | $293,715 | -- | $192 / Sq Ft |
- 212 Monterrey St Unit B
- 419 S Avenue C
- 509 Central Ave Unit A
- 200 Insider Loop
- 106 S Avenue A Unit B
- 210 Four Star Dr
- 201 Saranac Dr
- 605 Martin Luther King Blvd Unit A
- 110 S Main St Unit 202
- 104 Depot St Unit B
- 112 W Point Way
- 415 Mlk Dr Unit B
- 204 Hall St Unit D
- 201 N Main St Unit C
- 105 Hillside Dr Unit B
- 200 Maple Ln
- 124 Hillside Dr Unit B
- 535 Upper Elgin River Rd
- 308 Taylor Rd
- 101 Stubblefield Dr Unit B
