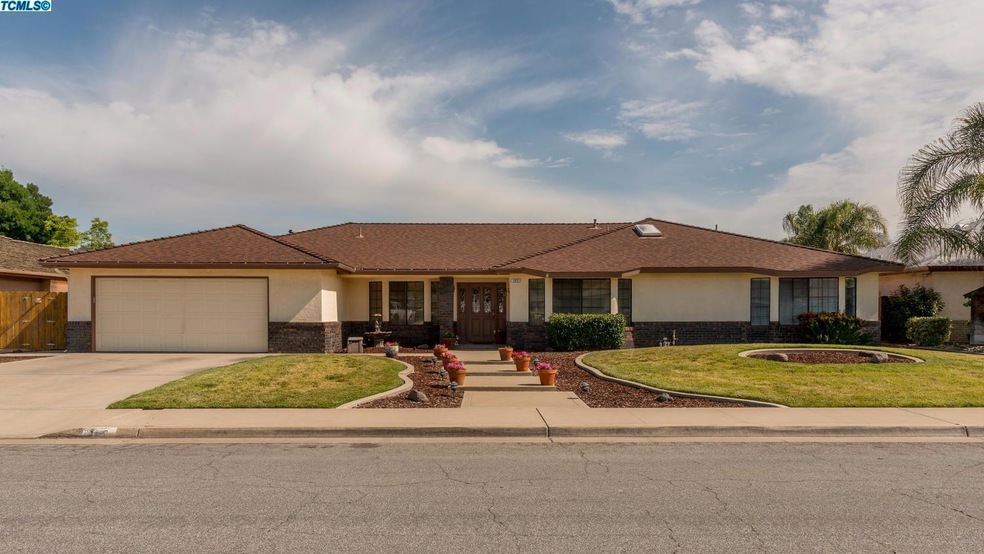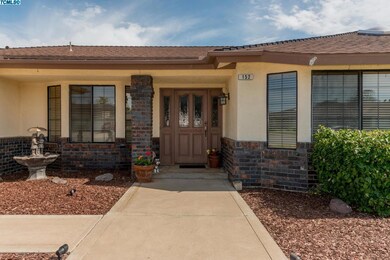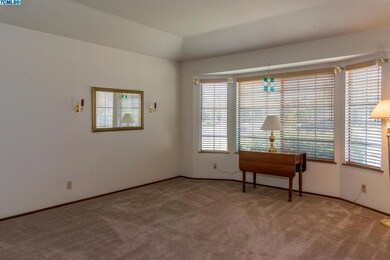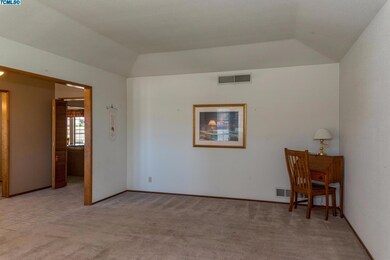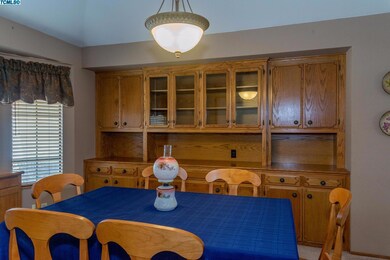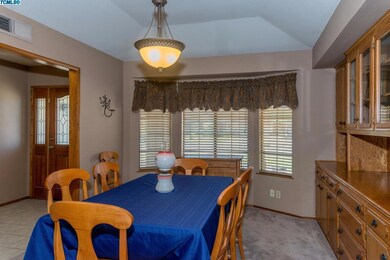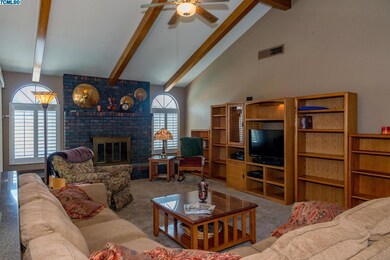
152 W Adrian Way Hanford, CA 93230
Estimated Value: $524,422 - $567,000
Highlights
- Gunite Pool
- Vaulted Ceiling
- Covered patio or porch
- Open Floorplan
- No HOA
- Breakfast Area or Nook
About This Home
As of September 2017See the pride of ownership in this lovely sprawling mansionette home located in a highly sought after neighborhood in the Pioneer School District. The interior features a formal entry; formal living; formal dining room; spacious family room with a fireplace, vaulted ceiling, new carpet and shutters; and a beautiful airy kitchen with updated quartz counters/backsplash, stainless steel appliances, including double ovens, and an open dining area with views of the pool area. Just off the kitchen is the indoor laundry room with coordinating quartz counters and abundant storage. All bedrooms are well apportioned and the master bedroom has a walk-in closet. The backyard is impressively large and has a covered patio with ceiling fan, large swimming pool and plenty of landscaping. Additional amenities include a updated roof, new AC unit, updated fencing, built-ins, bay windows, tray ceilings, ceiling fans and more! If you're looking for an exceptional quality home, than look no further!
Last Agent to Sell the Property
Alyson Zumwalt
Coldwell Banker Premier Real Estate Listed on: 05/23/2017
Last Buyer's Agent
Justin McFarland
Coldwell Banker Premier Real Estate
Home Details
Home Type
- Single Family
Est. Annual Taxes
- $4,272
Year Built
- Built in 1989 | Remodeled
Lot Details
- 10,454 Sq Ft Lot
- Fenced
- Front Yard
Parking
- 2 Car Attached Garage
Home Design
- Slab Foundation
- Composition Roof
Interior Spaces
- 2,727 Sq Ft Home
- 1-Story Property
- Open Floorplan
- Built-In Features
- Dry Bar
- Beamed Ceilings
- Tray Ceiling
- Vaulted Ceiling
- Whole House Fan
- Ceiling Fan
- Entrance Foyer
- Family Room with Fireplace
- Family Room Off Kitchen
- Living Room
- Dining Room
- Utility Room
- Laundry Room
Kitchen
- Breakfast Area or Nook
- Double Oven
- Built-In Range
- Microwave
- Dishwasher
- Tile Countertops
- Disposal
Flooring
- Carpet
- Ceramic Tile
Bedrooms and Bathrooms
- 4 Bedrooms
- Walk-In Closet
- Low Flow Plumbing Fixtures
Outdoor Features
- Gunite Pool
- Covered patio or porch
Utilities
- Central Heating and Cooling System
- Natural Gas Connected
- Satellite Dish
- Cable TV Available
Community Details
- No Home Owners Association
Listing and Financial Details
- Assessor Parcel Number 007220056000
Ownership History
Purchase Details
Home Financials for this Owner
Home Financials are based on the most recent Mortgage that was taken out on this home.Purchase Details
Home Financials for this Owner
Home Financials are based on the most recent Mortgage that was taken out on this home.Similar Homes in Hanford, CA
Home Values in the Area
Average Home Value in this Area
Purchase History
| Date | Buyer | Sale Price | Title Company |
|---|---|---|---|
| Carrier Brandon Samuel | $349,000 | Stewart Title Of Ca Inc | |
| Voyles Kelly C | $195,000 | Chicago Title Co |
Mortgage History
| Date | Status | Borrower | Loan Amount |
|---|---|---|---|
| Open | Carrier Brandon Samuel | $77,500 | |
| Open | Carrier Brandon Samuel | $285,000 | |
| Closed | Carrier Brandon Samuel | $279,200 | |
| Previous Owner | Voyles Kelly C | $115,300 |
Property History
| Date | Event | Price | Change | Sq Ft Price |
|---|---|---|---|---|
| 09/01/2017 09/01/17 | Sold | $349,000 | -3.0% | $128 / Sq Ft |
| 08/02/2017 08/02/17 | Pending | -- | -- | -- |
| 05/23/2017 05/23/17 | For Sale | $359,900 | -- | $132 / Sq Ft |
Tax History Compared to Growth
Tax History
| Year | Tax Paid | Tax Assessment Tax Assessment Total Assessment is a certain percentage of the fair market value that is determined by local assessors to be the total taxable value of land and additions on the property. | Land | Improvement |
|---|---|---|---|---|
| 2023 | $4,272 | $381,682 | $92,959 | $288,723 |
| 2022 | $4,139 | $374,199 | $91,137 | $283,062 |
| 2021 | $4,065 | $366,862 | $89,350 | $277,512 |
| 2020 | $4,076 | $363,100 | $88,434 | $274,666 |
| 2019 | $4,011 | $355,980 | $86,700 | $269,280 |
| 2018 | $3,989 | $349,000 | $85,000 | $264,000 |
| 2017 | $2,936 | $263,406 | $60,784 | $202,622 |
| 2016 | $2,777 | $258,241 | $59,592 | $198,649 |
| 2015 | $2,690 | $254,362 | $58,697 | $195,665 |
| 2014 | $2,709 | $249,379 | $57,547 | $191,832 |
Agents Affiliated with this Home
-
A
Seller's Agent in 2017
Alyson Zumwalt
Coldwell Banker Premier Real Estate
-
J
Buyer's Agent in 2017
Justin McFarland
Coldwell Banker Premier Real Estate
Map
Source: Tulare County MLS
MLS Number: 130582
APN: 007-220-056-000
- 152 W Adrian Way
- 178 W Adrian Way
- 128 W Adrian Way
- 175 W Windsor Dr
- 151 W Windsor Dr
- 202 W Adrian Way
- 127 W Windsor Dr
- 199 W Windsor Dr
- 151 W Adrian Way
- 177 W Adrian Way
- 127 W Adrian Way
- 217 W Windsor Dr
- 100 W Adrian Way
- 201 W Adrian Way
- 228 W Adrian Way
- 101 W Adrian Way
- 103 W Windsor Dr
- 150 W Windsor Dr
- 174 W Windsor Dr
- 249 W Windsor Dr
