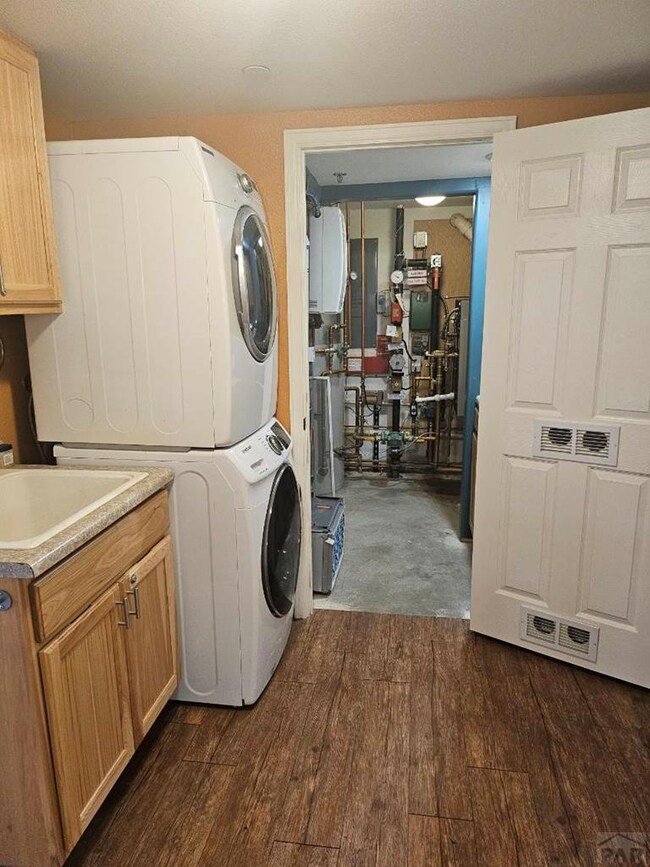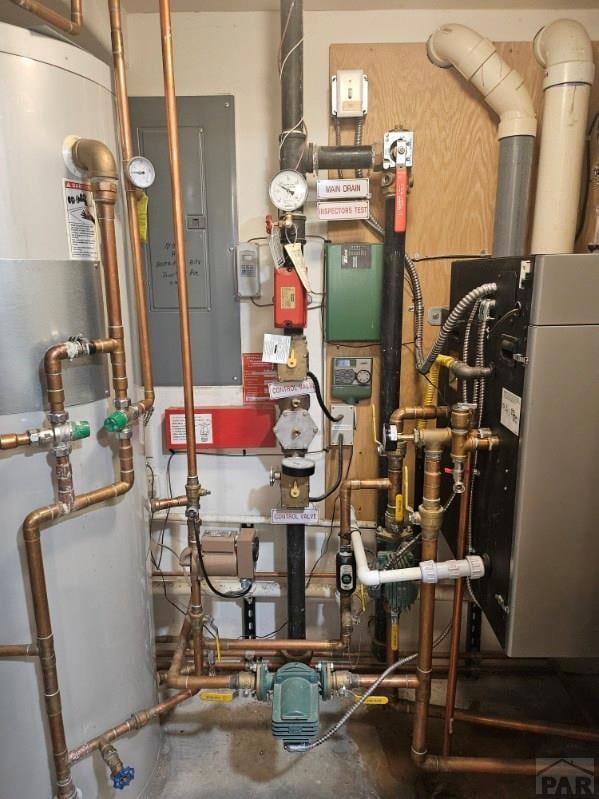
152 W Baldwyn Dr Pueblo, CO 81007
Pueblo West NeighborhoodEstimated payment $4,721/month
Highlights
- Spa
- Mountain View
- Radiant Floor
- RV Access or Parking
- Vaulted Ceiling
- Solid Surface Countertops
About This Home
This home is located at 152 W Baldwyn Dr, Pueblo, CO 81007 and is currently priced at $850,000, approximately $188 per square foot. This property was built in 2012. 152 W Baldwyn Dr is a home located in Pueblo County with nearby schools including Sierra Vista Elementary School, Liberty Point International School, and Pueblo West High School.
Listing Agent
HomeSmart Preferred Realty Brokerage Phone: 7195821046 License #100054154 Listed on: 11/11/2024

Co-Listing Agent
HomeSmart Preferred Realty Brokerage Phone: 7195821046 License #Ea100019135
Home Details
Home Type
- Single Family
Est. Annual Taxes
- $2,522
Year Built
- Built in 2012
Lot Details
- 0.85 Acre Lot
- Lot Dimensions are 151 x 259
- Kennel
- Wood Fence
- Sprinkler System
- Landscaped with Trees
- Garden
Home Design
- Frame Construction
- Composition Roof
- Galvanized Plumbing
- Copper Plumbing
- Stucco
- Lead Paint Disclosure
Interior Spaces
- 4,510 Sq Ft Home
- 2-Story Property
- Vaulted Ceiling
- Ceiling Fan
- Double Pane Windows
- Vinyl Clad Windows
- Window Treatments
- Family Room on Second Floor
- Living Room
- Dining Room
- Mountain Views
- Fire and Smoke Detector
Kitchen
- Double Oven
- Gas Oven or Range
- Gas Cooktop
- Range Hood
- Built-In Microwave
- Freezer
- Dishwasher
- Solid Surface Countertops
- Trash Compactor
- Disposal
Flooring
- Carpet
- Radiant Floor
Bedrooms and Bathrooms
- 5 Bedrooms
- Walk-In Closet
- 4 Bathrooms
- Walk-in Shower
Laundry
- Laundry on main level
- Dryer
- Washer
Parking
- No Garage
- RV Access or Parking
Outdoor Features
- Spa
- Open Patio
- Exterior Lighting
- Shed
- Outbuilding
Utilities
- Refrigerated Cooling System
- Forced Air Heating System
- Heating System Uses Natural Gas
- High-Efficiency Furnace
- Gas Water Heater
Additional Features
- Handicap Accessible
- Water-Smart Landscaping
Community Details
- No Home Owners Association
- Pueblo West East Subdivision
Map
Home Values in the Area
Average Home Value in this Area
Tax History
| Year | Tax Paid | Tax Assessment Tax Assessment Total Assessment is a certain percentage of the fair market value that is determined by local assessors to be the total taxable value of land and additions on the property. | Land | Improvement |
|---|---|---|---|---|
| 2024 | $2,493 | $24,850 | -- | -- |
| 2023 | $2,522 | $28,540 | $3,120 | $25,420 |
| 2022 | $1,868 | $18,612 | $1,320 | $17,292 |
| 2021 | $1,915 | $19,150 | $1,360 | $17,790 |
| 2020 | $2,090 | $19,150 | $1,360 | $17,790 |
| 2019 | $2,102 | $21,031 | $1,359 | $19,672 |
| 2018 | $1,810 | $18,099 | $1,368 | $16,731 |
| 2017 | $1,776 | $18,099 | $1,368 | $16,731 |
| 2016 | $1,812 | $18,136 | $1,512 | $16,624 |
| 2015 | $899 | $18,136 | $1,512 | $16,624 |
| 2014 | $876 | $17,667 | $1,512 | $16,155 |
Property History
| Date | Event | Price | Change | Sq Ft Price |
|---|---|---|---|---|
| 05/22/2025 05/22/25 | For Sale | $850,000 | 0.0% | $188 / Sq Ft |
| 03/08/2025 03/08/25 | Off Market | $850,000 | -- | -- |
| 11/11/2024 11/11/24 | For Sale | $850,000 | +21.4% | $188 / Sq Ft |
| 07/29/2022 07/29/22 | Sold | $700,000 | -3.4% | $155 / Sq Ft |
| 06/07/2022 06/07/22 | Pending | -- | -- | -- |
| 06/07/2022 06/07/22 | For Sale | $725,000 | -- | $161 / Sq Ft |
Purchase History
| Date | Type | Sale Price | Title Company |
|---|---|---|---|
| Special Warranty Deed | $700,000 | Land Title | |
| Warranty Deed | $408,160 | Fidelity National Title Insu | |
| Quit Claim Deed | -- | None Available | |
| Warranty Deed | $20,000 | Multiple | |
| Deed | -- | -- | |
| Deed | -- | -- | |
| Deed | $7,600 | -- | |
| Deed | -- | -- |
Mortgage History
| Date | Status | Loan Amount | Loan Type |
|---|---|---|---|
| Open | $600,000 | Seller Take Back | |
| Closed | $600,000 | New Conventional | |
| Previous Owner | $90,000 | Future Advance Clause Open End Mortgage |
Similar Homes in Pueblo, CO
Source: Pueblo Association of REALTORS®
MLS Number: 228768
APN: 0-6-14-1-04-012
- 186 W Baldwyn Dr
- 194 W Baldwyn Dr
- 143 W Palmer Lake Dr
- 134 W Idaho Springs Dr
- 134 W Idaho Springs Dr Unit 22
- 114-116 W Idaho Springs Dr
- 326 W Palmer Lake Dr
- 404 S Mcculloch Blvd
- 270 W Baldwyn Dr
- 400 S Mcculloch Blvd
- 682 S Greenway Ave
- 342 S Angus Ave
- 370 S Angus Ave
- 23 W Bonanza Dr
- 424 S Del Norte Ave
- 416 S Del Norte Ave
- 745 S Greenway Ave
- 20 W Hahns Peak Ave
- 212 W Harmony Dr
- 211 W Harmony Dr






