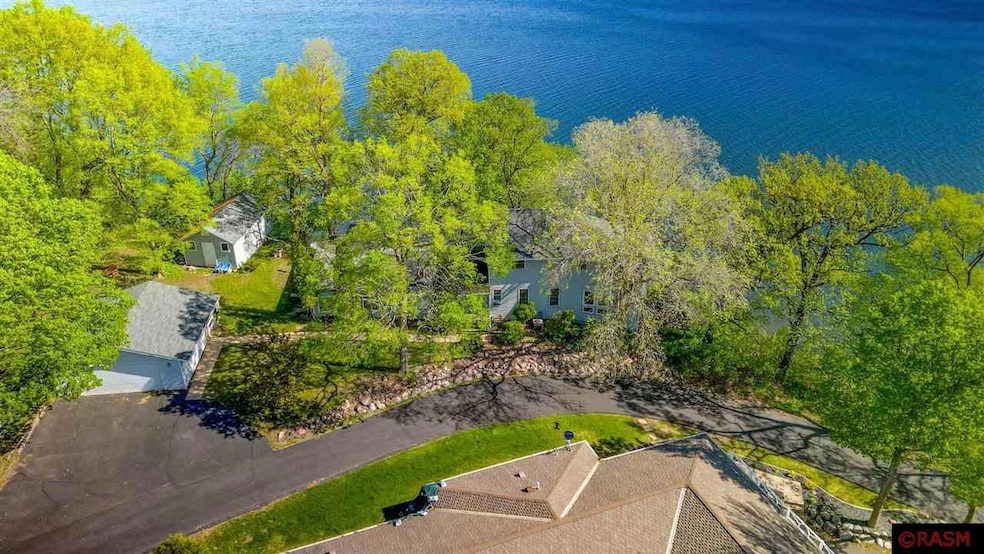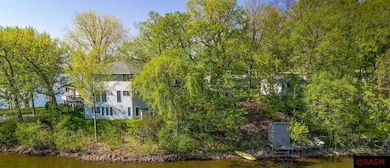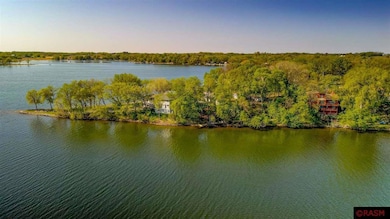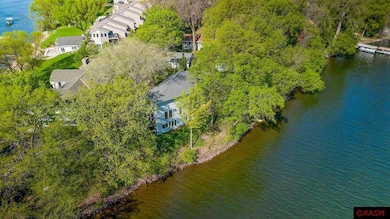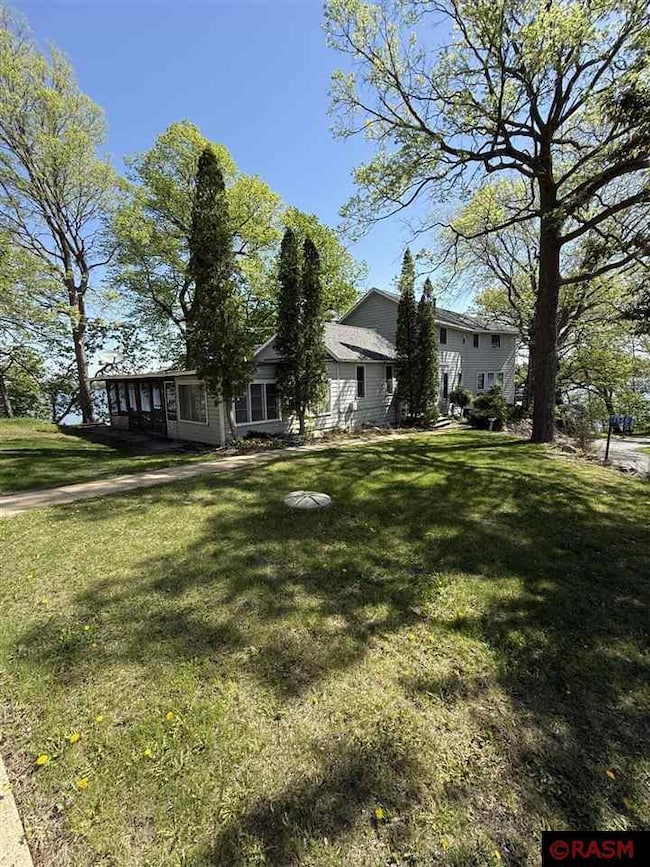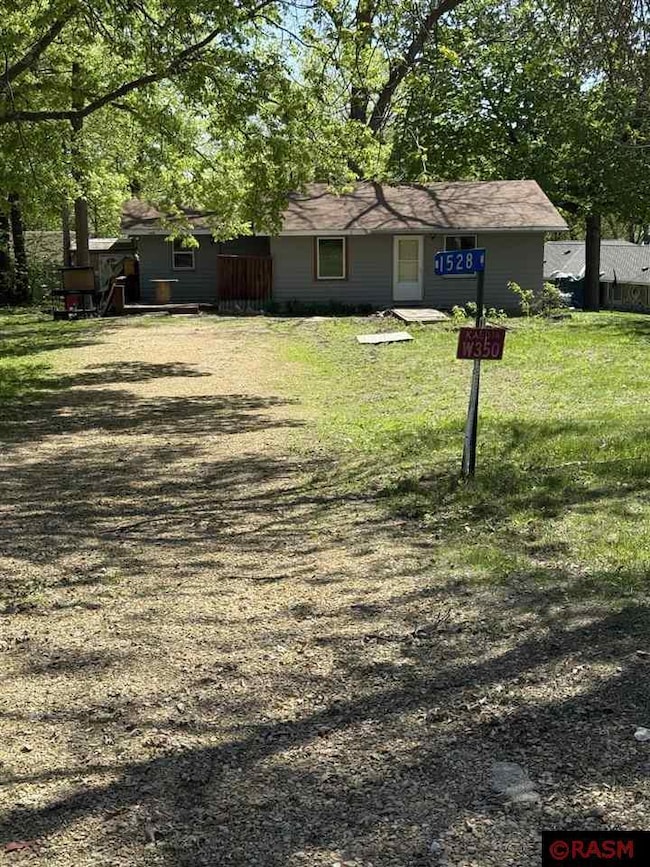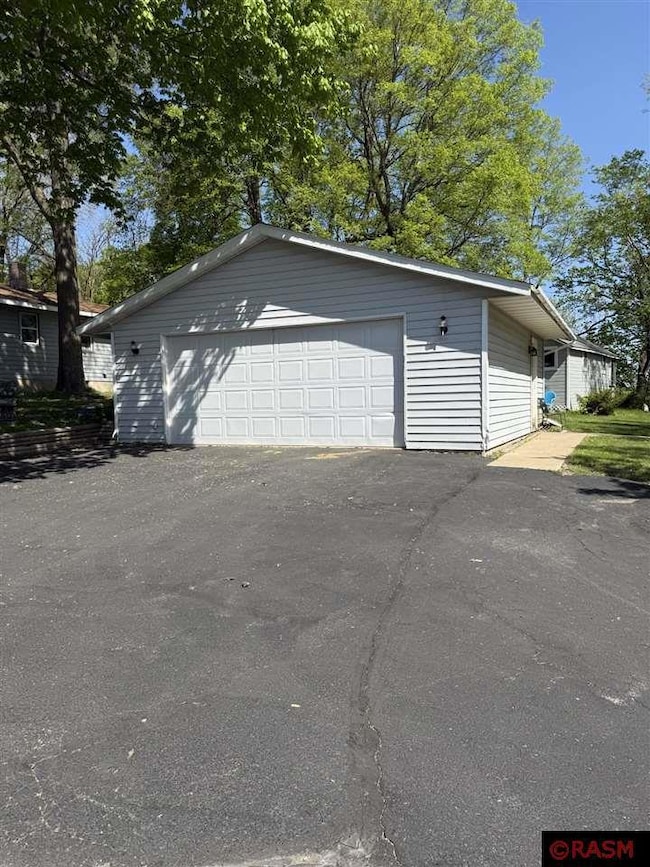
1520/1528 1520 1528 Squirrels Nest Rd Unit Lake Washington Kasota, MN 56058
Estimated payment $4,495/month
Highlights
- Lake Front
- Docks
- Guest House
- Eagle Lake Elementary School Rated A-
- Beach Access
- Second Kitchen
About This Home
Live on "The Point" of Lake Washington! This property consists of two parcels: First parcel is the 2-story house with a lower level access to 220' of lakeshore to beautiful Lake Washington! The main level of this 2-story house has a "Guest Suite" offering its own living space with Kitchen, 3/4 Bathroom, a bonus room that could be a bedroom with windows overlooking the Lake. This space also has its own furnace. In the main living area of this 2-story, is a convenient kitchen with a breakfast bar, formal dining room w/built-ins and a living room that has full floor-to-ceiling windows overlooking Lake Washington and an attached large deck with fantastic views! A half bath and shared 3/4 bath off entry foyer with "Guest Suite". The lower level offers a family room with a gas fireplace, built-in bookshelves, large windows overlooking the lake along with a walkout door. All three bedrooms are on the upper level with a full bath, laundry room and an extra bonus room currently used as a sewing room. Primary bedroom has a walk-in closet plus a full wall of closets the length of the room! Spacious windows at the end of the primary bedroom provide a breathtaking view of Lake Washington! You won't want to get out of bed! Second parcel is a 2-bedroom house/cabin with 50' of lakeshore. Well is shared by both parcels. A double detached garage accommodates the 1520 main house. There are a couple bonus storage sheds also on the property.
Home Details
Home Type
- Single Family
Est. Annual Taxes
- $8,066
Year Built
- Built in 1966
Lot Details
- 0.69 Acre Lot
- Lake Front
- Property fronts a private road
- Property fronts a county road
- Cul-De-Sac
- Street terminates at a dead end
- Landscaped
- Irregular Lot
- Many Trees
Home Design
- Frame Construction
- Asphalt Shingled Roof
- Wood Siding
- Vinyl Siding
- Masonite
Interior Spaces
- 2-Story Property
- Woodwork
- Ceiling Fan
- Gas Fireplace
- Window Treatments
- Formal Dining Room
- Workshop
Kitchen
- Second Kitchen
- Eat-In Kitchen
- Breakfast Bar
- Range
- Recirculated Exhaust Fan
- Microwave
- Dishwasher
- Kitchen Island
- Disposal
Flooring
- Wood
- Tile
Bedrooms and Bathrooms
- 3 Bedrooms
- Walk Through Bedroom
- Walk-In Closet
- In-Law or Guest Suite
- Bathroom on Main Level
Laundry
- Dryer
- Washer
Finished Basement
- Walk-Out Basement
- Basement Fills Entire Space Under The House
- Block Basement Construction
- Natural lighting in basement
Home Security
- Carbon Monoxide Detectors
- Fire and Smoke Detector
Parking
- 2 Car Detached Garage
- Garage Door Opener
- Driveway
Outdoor Features
- Beach Access
- Docks
- Deck
- Storage Shed
- Porch
Additional Homes
- Guest House
Utilities
- Forced Air Heating and Cooling System
- Private Water Source
- Gas Water Heater
- Water Softener is Owned
Listing and Financial Details
- Assessor Parcel Number 05.451.1520
Map
Home Values in the Area
Average Home Value in this Area
Tax History
| Year | Tax Paid | Tax Assessment Tax Assessment Total Assessment is a certain percentage of the fair market value that is determined by local assessors to be the total taxable value of land and additions on the property. | Land | Improvement |
|---|---|---|---|---|
| 2024 | $5,234 | $535,000 | $315,600 | $219,400 |
| 2023 | $5,648 | $533,700 | $315,600 | $218,100 |
| 2022 | $5,628 | $468,100 | $265,000 | $203,100 |
| 2021 | $5,728 | $416,500 | $265,000 | $151,500 |
| 2020 | $5,490 | $424,500 | $230,000 | $194,500 |
| 2019 | $4,874 | $409,900 | $229,832 | $180,068 |
| 2018 | $3,784 | $354,400 | $212,068 | $142,332 |
| 2017 | $3,758 | $347,100 | $211,646 | $135,454 |
| 2016 | $4,604 | $347,100 | $211,646 | $135,454 |
| 2015 | $3,514 | $349,200 | $211,786 | $137,414 |
| 2014 | $3,412 | $345,700 | $206,652 | $139,048 |
| 2013 | $3,381 | $345,700 | $206,652 | $139,048 |
Property History
| Date | Event | Price | Change | Sq Ft Price |
|---|---|---|---|---|
| 05/22/2025 05/22/25 | Price Changed | $689,000 | -2.3% | $295 / Sq Ft |
| 05/09/2025 05/09/25 | For Sale | $704,900 | -- | $302 / Sq Ft |
Mortgage History
| Date | Status | Loan Amount | Loan Type |
|---|---|---|---|
| Closed | $269,000 | Unknown |
Similar Homes in Kasota, MN
Source: REALTOR® Association of Southern Minnesota
MLS Number: 7037422
APN: 05.451.1520
- 1103 Terrasol Ln
- 6204 Shamrock Dr
- 3796 3796 Sioux Ln Unit Lake Washington
- 6206 Shamrock Dr
- 6206 6206 Shamrock Dr
- 31390 Baker St
- 31564 Clarks Ct
- 6216 Shamrock Dr
- 6308 Shamrock Dr
- 7006 7006 Laura Ln
- 7006 Laura Ln
- 4112 Hillside Ln
- 4112 Hillside Ln Unit Lake Washington
- 4208 Fairview Ln
- 4208 Fairview Ln Unit Lake Washington
- 4214 Fairview Ln
- 4214 4214 Fairview Ln
- 60410 Frankiedankie Dr
- TBD 604th Ave
- 4450 Washington Blvd
