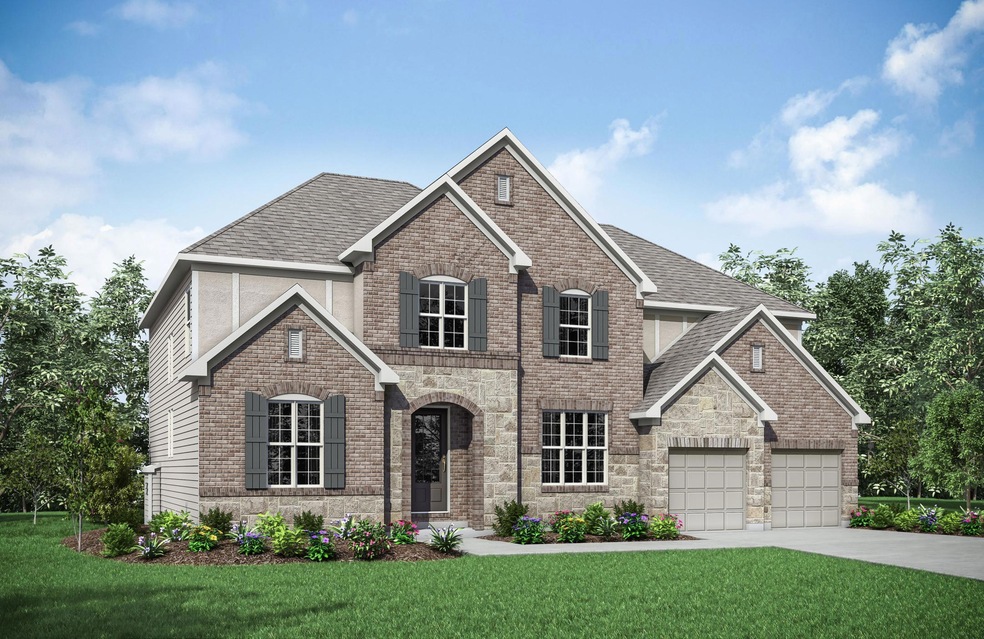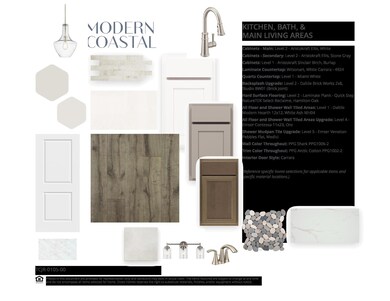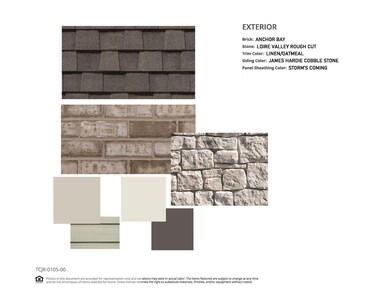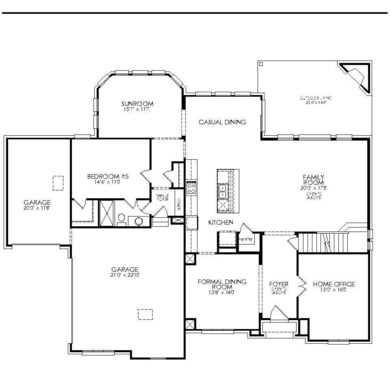
Highlights
- New Construction
- Open Floorplan
- Solarium
- New Haven Elementary School Rated A
- Traditional Architecture
- High Ceiling
About This Home
As of August 2024Triple Crown! Justify Reserve. Large homesite. The Ash Lawn showcases an open arrangement with large two story family room, spectacular kitchen with generous island and a spacious dining area. The outdoor living area with an outdoor fireplace is the ultimate entertaining space. The secluded primary suite includes a luxurious spa-like bath and large walk in closet. First floor guest and home office plus a finished lower level rec room. Ryle Schools.
Last Agent to Sell the Property
Drees/Zaring Realty License #199763 Listed on: 05/23/2024
Home Details
Home Type
- Single Family
Est. Annual Taxes
- $1,042
Year Built
- Built in 2024 | New Construction
HOA Fees
- $38 Monthly HOA Fees
Parking
- 2 Car Attached Garage
- Side Facing Garage
- Garage Door Opener
- Driveway
Home Design
- Traditional Architecture
- Brick Exterior Construction
- Poured Concrete
- Shingle Roof
- Vertical Siding
- HardiePlank Type
- Stone
Interior Spaces
- 4,447 Sq Ft Home
- 2-Story Property
- Open Floorplan
- Wet Bar
- Wired For Data
- Built-In Features
- Tray Ceiling
- High Ceiling
- Ceiling Fan
- Gas Fireplace
- Vinyl Clad Windows
- Insulated Windows
- French Doors
- Panel Doors
- Entrance Foyer
- Family Room
- Breakfast Room
- Formal Dining Room
- Home Office
- Solarium
Kitchen
- Double Oven
- Electric Oven
- Gas Cooktop
- Dishwasher
- Stainless Steel Appliances
- Kitchen Island
- Disposal
Flooring
- Carpet
- Luxury Vinyl Tile
Bedrooms and Bathrooms
- 5 Bedrooms
- En-Suite Primary Bedroom
- Walk-In Closet
- 5 Full Bathrooms
- Dual Vanity Sinks in Primary Bathroom
- Primary Bathroom includes a Walk-In Shower
Basement
- Basement Fills Entire Space Under The House
- Finished Basement Bathroom
- Stubbed For A Bathroom
- Basement Storage
Home Security
- Smart Home
- Smart Thermostat
Schools
- New Haven Elementary School
- Gray Middle School
- Ryle High School
Utilities
- Central Air
- Heating System Uses Natural Gas
- Underground Utilities
- High Speed Internet
- Cable TV Available
Additional Features
- Porch
- Cul-De-Sac
Community Details
- Towne Properties Association, Phone Number (859) 291-5858
Ownership History
Purchase Details
Purchase Details
Home Financials for this Owner
Home Financials are based on the most recent Mortgage that was taken out on this home.Similar Homes in Union, KY
Home Values in the Area
Average Home Value in this Area
Purchase History
| Date | Type | Sale Price | Title Company |
|---|---|---|---|
| Gift Deed | -- | None Listed On Document | |
| Gift Deed | -- | None Listed On Document | |
| Warranty Deed | $799,900 | None Listed On Document | |
| Warranty Deed | $799,900 | None Listed On Document |
Mortgage History
| Date | Status | Loan Amount | Loan Type |
|---|---|---|---|
| Previous Owner | $559,930 | New Conventional |
Property History
| Date | Event | Price | Change | Sq Ft Price |
|---|---|---|---|---|
| 07/21/2025 07/21/25 | For Sale | $889,000 | +11.1% | -- |
| 08/09/2024 08/09/24 | Sold | $799,900 | -3.0% | $180 / Sq Ft |
| 06/15/2024 06/15/24 | Pending | -- | -- | -- |
| 05/23/2024 05/23/24 | For Sale | $824,900 | -- | $185 / Sq Ft |
Tax History Compared to Growth
Tax History
| Year | Tax Paid | Tax Assessment Tax Assessment Total Assessment is a certain percentage of the fair market value that is determined by local assessors to be the total taxable value of land and additions on the property. | Land | Improvement |
|---|---|---|---|---|
| 2024 | $1,042 | $95,000 | $95,000 | $0 |
Agents Affiliated with this Home
-
Stephen Guidugli
S
Seller's Agent in 2025
Stephen Guidugli
Coldwell Banker Realty FM
(859) 496-4846
16 Total Sales
-
John Heisler
J
Seller's Agent in 2024
John Heisler
Drees/Zaring Realty
(859) 635-0185
185 in this area
629 Total Sales
-
Nicholas Cozzart
N
Buyer's Agent in 2024
Nicholas Cozzart
Paragon Realty Partners
(859) 443-8340
3 in this area
45 Total Sales
Map
Source: Northern Kentucky Multiple Listing Service
MLS Number: 623100
APN: 064.34-07-105.00
- 1515 Authentic Ct
- 738 Man o War Blvd
- 749 Man o War Blvd
- 753 Man o War Blvd
- 620 Winstar Ct
- 621 Winstar Ct
- 13005 Justify Dr
- 628 Winstar Ct
- 505 Coolmore Ct
- 13057 Justify Dr
- 13073 Justify Dr
- 537 Affirmed Ave
- 812 Keeneland Green Dr
- 530 Affirmed Ave
- 1073 Mccarron Ln
- 1516 Brumfield Ct
- 996 Mccarron Ln
- 506 Affirmed Ave
- 1511 Brumfield Ct
- 1517 Bailey Ct





