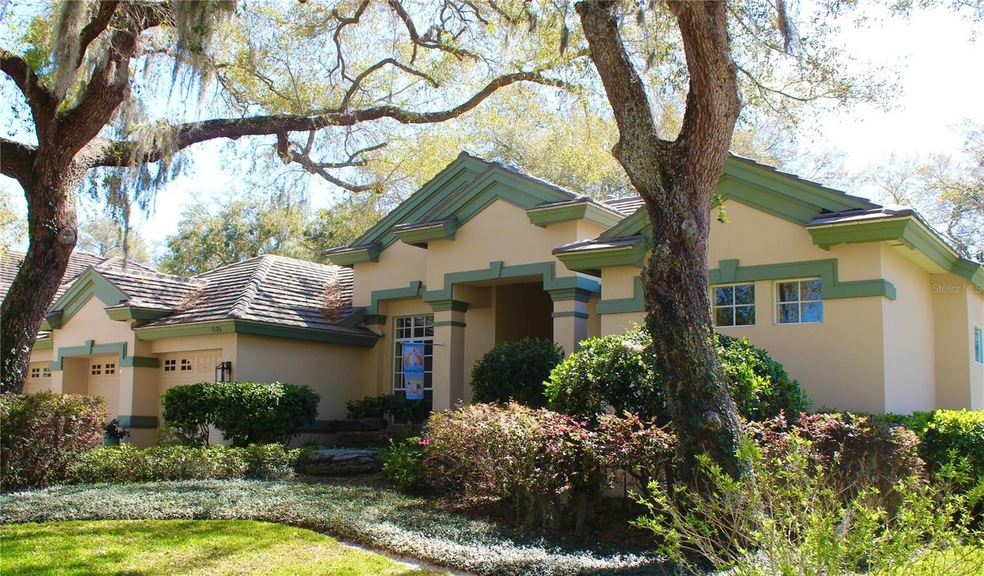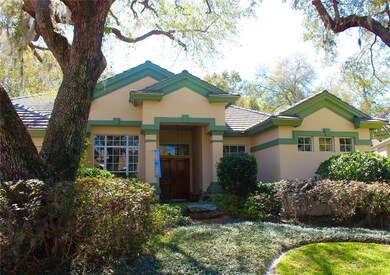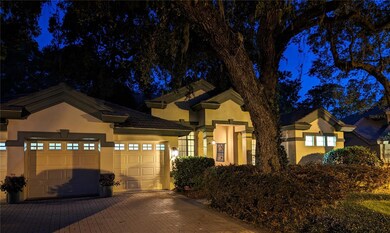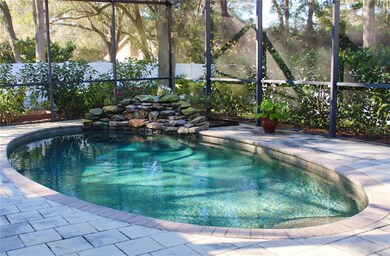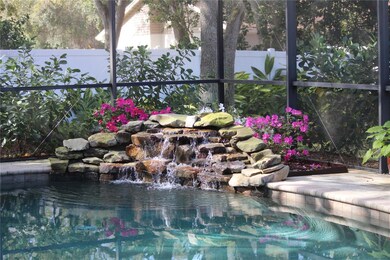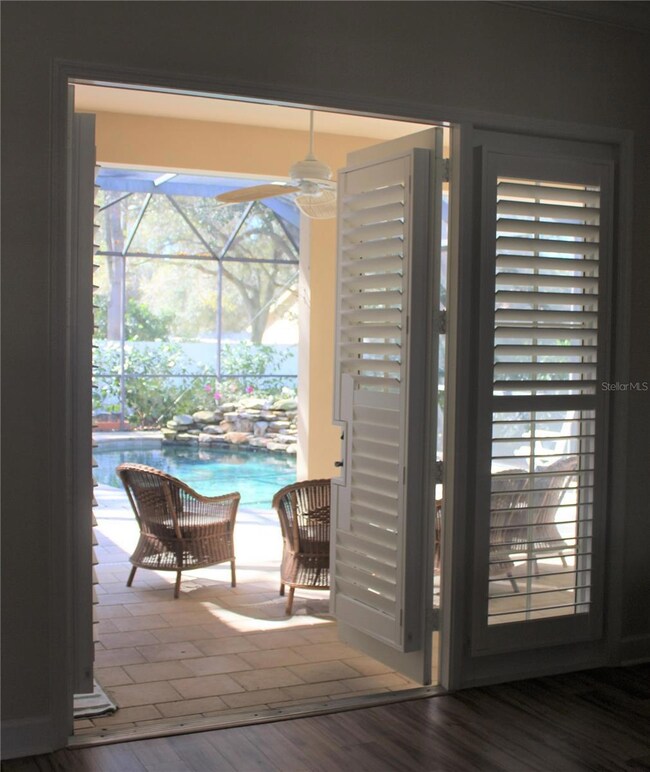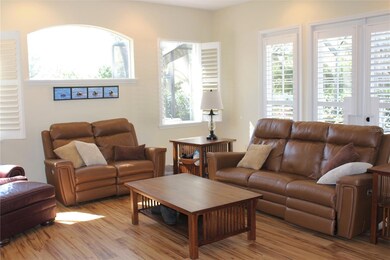
1520 Canopy Oaks Blvd Palm Harbor, FL 34683
Spanish Oaks NeighborhoodEstimated Value: $931,801 - $1,020,000
Highlights
- In Ground Pool
- Gated Community
- Private Lot
- Lake St. George Elementary School Rated A-
- Open Floorplan
- Living Room with Fireplace
About This Home
As of July 2023PALM HARBOR POOL HOME! This lovely Mark Marconi model home is in the well-regarded gated community of Manning Oaks. Manning Oaks is a quiet, friendly community of luxurious single-family homes. Spacious floor plan features 3,256 square feet with 4-bedrooms 3-baths with plantation shutters, zero carpeting, and focused around a lovely pool.
In the west wing you’ll find the large primary bedroom with ensuite bath highlighted by a soaking tub, separate custom shower, dual sinks, and a huge walk-in closet. This bedroom opens onto the lanai and pool. Also in the west wing is a custom home office with beautiful built-in bookcases, file drawers, and wood accented walls.
Just like the primary bedroom, the living room, family room, and kitchen all open on to the lanai and pool. The saltwater swimming pool features a tranquil rock-wall waterfall, a double height screened enclosure, and lots of privacy. Just outside the pool enclosure is a Weber natural-gas barbecue grill (no need for propane tanks).
The living room features a gas fireplace and is open to the dining room with its ceiling fan and large windows. A dry bar/butler’s pantry with mini-frig connects the dining room to the kitchen.
The kitchen and family room share an open layout with a breakfast bar and many windows. The kitchen has granite countertops, glass-tile backsplash, and stainless-steel appliances including a five-burner gas cooktop, convention-bake microwave, and a double wall oven all from the GE Profile line. The dishwasher is an Asko, a well-regarded Swedish brand, and the refrigerator-over-drawer-freezer is a SubZero. The kitchen also has a sizable step-in pantry. The family room is ample with an up-lit tray ceiling – perfect for watching movies.
A hallway with big built-in shelves and two linen closets connects the family room to the east wing. Here you’ll find a large bedroom with a walk-in closet and a pool/guest bath. The other two large bedrooms are tucked-away and share a bath with a soothing tile shower.
The hallway continues, past a passage to the kitchen, along to the laundry room equipped with Whirlpool front-load washer and dryer, linen closet, laundry sink, built-in ironing board, countertop space, and storage cabinets. The hallway ends at the door to garage.
The garage has 3 stalls each with an electric door operator. The garage hosts a water-filtration and water-softening system that connects the house to the county water supply. Water heating is via a gas-fired tank. Also located in the garage, and included in the sale, is a GE 21-cubic-foot garage-ready upright freezer. In this area are twin Trane heat-pump systems newly installed in 2019 that independently provide the east and west wings with heating and cooling.
Built on a 0.28-acre lot, shaded by several magnificent oak trees. The property also has numerous shrubs and flowering plants as well as a raised bed garden. A six-zone Rainbird irrigation system keeps everything properly watered. The rear of the lot is fully fenced and has in ground low-voltage lighting.
Manning Oaks is a quiet, gated community of luxurious single-family homes. Located near the highly rated Palm Harbor schools. This convenient location has a supermarket 5 minutes to the west and another 5 minutes to the north. The beach at Honeymoon Island is just 10 minutes away. Drive to downtown Palm Harbor in 7 minutes, to downtown Dunedin in 10 minutes, and to Tampa Bay International Airport in 35 minutes.
Last Agent to Sell the Property
FUTURE HOME REALTY INC License #3056396 Listed on: 05/31/2023

Home Details
Home Type
- Single Family
Est. Annual Taxes
- $6,009
Year Built
- Built in 2007
Lot Details
- 0.29 Acre Lot
- Lot Dimensions are 86x139
- Unincorporated Location
- North Facing Home
- Vinyl Fence
- Private Lot
- Garden
HOA Fees
- $180 Monthly HOA Fees
Parking
- 3 Car Attached Garage
- Garage Door Opener
- Driveway
Home Design
- Slab Foundation
- Tile Roof
- Block Exterior
- Stucco
Interior Spaces
- 3,256 Sq Ft Home
- 1-Story Property
- Open Floorplan
- Built-In Features
- Vaulted Ceiling
- Ceiling Fan
- Gas Fireplace
- Shutters
- Family Room
- Living Room with Fireplace
- Home Office
- Inside Utility
Kitchen
- Built-In Oven
- Cooktop
- Microwave
- Freezer
- Dishwasher
- Solid Surface Countertops
Flooring
- Tile
- Vinyl
Bedrooms and Bathrooms
- 4 Bedrooms
- Split Bedroom Floorplan
- Walk-In Closet
- 3 Full Bathrooms
Laundry
- Laundry Room
- Dryer
- Washer
Pool
- In Ground Pool
- Saltwater Pool
Outdoor Features
- Screened Patio
- Private Mailbox
Schools
- Lake St George Elementary School
- Palm Harbor Middle School
- Palm Harbor Univ High School
Utilities
- Central Heating and Cooling System
- Heat Pump System
Listing and Financial Details
- Visit Down Payment Resource Website
- Legal Lot and Block 23 / 1
- Assessor Parcel Number 13-28-15-54924-001-0230
Community Details
Overview
- Association fees include management, private road, trash
- Kim Johnson Association, Phone Number (727) 816-9900
- Manning Oaks Subdivision
- The community has rules related to deed restrictions
Security
- Gated Community
Ownership History
Purchase Details
Home Financials for this Owner
Home Financials are based on the most recent Mortgage that was taken out on this home.Purchase Details
Home Financials for this Owner
Home Financials are based on the most recent Mortgage that was taken out on this home.Purchase Details
Purchase Details
Similar Homes in the area
Home Values in the Area
Average Home Value in this Area
Purchase History
| Date | Buyer | Sale Price | Title Company |
|---|---|---|---|
| Friedman Gary | $887,000 | Baxter Title | |
| Crowe Thomas J | $572,000 | Legal Title Exchange Inc | |
| Jonas Edward M | -- | Elite Title Agency Inc | |
| Jonas Edward M | -- | Elite Title Agency Inc | |
| Jonas Edward M | $220,000 | Elite Title Agency Inc |
Property History
| Date | Event | Price | Change | Sq Ft Price |
|---|---|---|---|---|
| 07/07/2023 07/07/23 | Sold | $887,000 | -1.3% | $272 / Sq Ft |
| 06/01/2023 06/01/23 | Pending | -- | -- | -- |
| 05/31/2023 05/31/23 | For Sale | $899,000 | +57.2% | $276 / Sq Ft |
| 06/24/2019 06/24/19 | Sold | $572,000 | -6.8% | $176 / Sq Ft |
| 06/04/2019 06/04/19 | Pending | -- | -- | -- |
| 05/23/2019 05/23/19 | Price Changed | $614,000 | -0.8% | $189 / Sq Ft |
| 05/08/2019 05/08/19 | Price Changed | $619,000 | -0.5% | $190 / Sq Ft |
| 04/26/2019 04/26/19 | Price Changed | $622,000 | -0.5% | $191 / Sq Ft |
| 04/09/2019 04/09/19 | Price Changed | $625,000 | -0.8% | $192 / Sq Ft |
| 03/28/2019 03/28/19 | Price Changed | $630,000 | 0.0% | $193 / Sq Ft |
| 03/28/2019 03/28/19 | For Sale | $630,000 | -2.6% | $193 / Sq Ft |
| 03/22/2019 03/22/19 | Pending | -- | -- | -- |
| 03/15/2019 03/15/19 | Price Changed | $646,900 | -0.5% | $199 / Sq Ft |
| 03/01/2019 03/01/19 | For Sale | $649,900 | -- | $200 / Sq Ft |
Tax History Compared to Growth
Tax History
| Year | Tax Paid | Tax Assessment Tax Assessment Total Assessment is a certain percentage of the fair market value that is determined by local assessors to be the total taxable value of land and additions on the property. | Land | Improvement |
|---|---|---|---|---|
| 2024 | $6,174 | $519,917 | -- | -- |
| 2023 | $6,174 | $369,688 | $0 | $0 |
| 2022 | $6,009 | $358,920 | $0 | $0 |
| 2021 | $6,086 | $348,466 | $0 | $0 |
| 2020 | $6,075 | $343,655 | $0 | $0 |
| 2019 | $10,450 | $530,046 | $69,539 | $460,507 |
| 2018 | $8,086 | $446,237 | $0 | $0 |
| 2017 | $8,028 | $437,059 | $0 | $0 |
| 2016 | $7,972 | $428,070 | $0 | $0 |
| 2015 | $8,090 | $425,094 | $0 | $0 |
| 2014 | -- | $421,720 | $0 | $0 |
Agents Affiliated with this Home
-
Corrine McCaffery
C
Seller's Agent in 2023
Corrine McCaffery
FUTURE HOME REALTY INC
(727) 403-0278
1 in this area
79 Total Sales
-
Jennifer Hatzistefanou
J
Seller's Agent in 2019
Jennifer Hatzistefanou
RE/MAX
22 Total Sales
-
Katie Ducharme Procissi

Buyer's Agent in 2019
Katie Ducharme Procissi
KATIE DUCHARME REALTY, LLC
2 in this area
326 Total Sales
Map
Source: Stellar MLS
MLS Number: U8202135
APN: 13-28-15-54924-001-0230
- 1655 Canopy Oaks Blvd
- 1486 Loman Ct
- 2725 Onizuka Ct
- 1302 Almaria Ct
- 2615 Jarvis Cir
- 956 Franklin Ct
- 954 Franklin Ct
- 1800 Salem Ct
- 840 Franklin Cir
- 1562 Nantucket Ct Unit 1208
- 1568 Nantucket Ct Unit 1302
- 800 Belted Kingfisher Dr S
- 1599 Mcauliffe Ln
- 2893 Turtle Terrace
- 2748 Resnik Cir E
- 924 Highview Dr
- 1394 Stonehenge Way
- 1445 Stonehenge Way
- 921 Woodland Dr
- 1551 Mcauliffe Ln
- 1520 Canopy Oaks Blvd
- 1516 Canopy Oaks Blvd
- 1536 Canopy Oaks Blvd
- 1519 Canopy Oaks Blvd
- 1512 Canopy Oaks Blvd
- 1529 Canopy Oaks Blvd
- 1120 County Road 1
- 1537 Canopy Oaks Blvd
- 1544 Canopy Oaks Blvd
- 1679 Canopy Oaks Blvd
- 1671 Canopy Oaks Blvd
- 1552 Canopy Oaks Blvd
- 1560 Canopy Oaks Blvd
- 2789 Jarvis Cir
- 2793 Jarvis Cir
- 1647 Canopy Oaks Blvd
- 1682 Canopy Oaks Blvd
- 1674 Canopy Oaks Blvd
