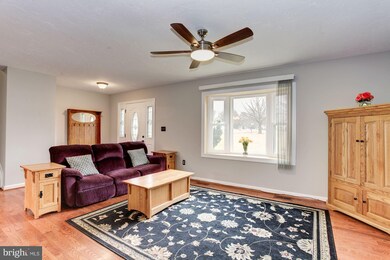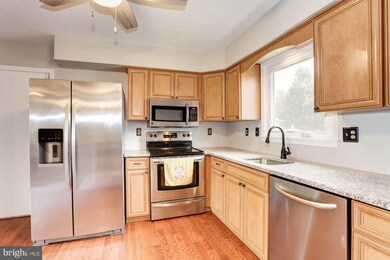
1520 Conrose Dr Westminster, MD 21157
Estimated Value: $544,000 - $565,000
Highlights
- In Ground Pool
- 1.58 Acre Lot
- Wood Burning Stove
- Sandymount Elementary School Rated A-
- Deck
- Premium Lot
About This Home
As of April 2018Spacious 4 level split*Freshly painted*Wood floors in livingrm, diningrm & kitchen*Replacement windows*Updated kitchen w/granite counter-tops & stainless steel appliances*Plenty of room to entertain in the familyrm w/wood stove, powder rm & walk-out to rear yard*Summer fun in the in-ground pool*Pool liner 2016, filter 2017*Updated vanities in baths*Peaceful setting at end of cul-de-sac*
Home Details
Home Type
- Single Family
Est. Annual Taxes
- $3,344
Year Built
- Built in 1988
Lot Details
- 1.58 Acre Lot
- Cul-De-Sac
- Back Yard Fenced
- Premium Lot
- The property's topography is level
- Property is in very good condition
Parking
- 2 Car Attached Garage
- Garage Door Opener
- Driveway
- Off-Street Parking
Home Design
- Split Level Home
- Brick Exterior Construction
Interior Spaces
- Property has 3 Levels
- Chair Railings
- Ceiling Fan
- 1 Fireplace
- Wood Burning Stove
- Double Pane Windows
- Window Treatments
- Bay Window
- Casement Windows
- Window Screens
- Sliding Doors
- Family Room
- Living Room
- Dining Room
- Storage Room
- Utility Room
- Wood Flooring
Kitchen
- Eat-In Kitchen
- Stove
- Microwave
- Ice Maker
- Dishwasher
- Upgraded Countertops
- Disposal
Bedrooms and Bathrooms
- 3 Bedrooms
- En-Suite Primary Bedroom
- En-Suite Bathroom
Laundry
- Dryer
- Washer
Unfinished Basement
- Connecting Stairway
- Space For Rooms
- Basement Windows
Outdoor Features
- In Ground Pool
- Deck
Utilities
- Forced Air Heating and Cooling System
- Heat Pump System
- Vented Exhaust Fan
- Well
- Electric Water Heater
- Water Conditioner is Owned
- Septic Tank
- Cable TV Available
Community Details
- No Home Owners Association
Listing and Financial Details
- Tax Lot 2
- Assessor Parcel Number 0704055934
Ownership History
Purchase Details
Home Financials for this Owner
Home Financials are based on the most recent Mortgage that was taken out on this home.Purchase Details
Purchase Details
Similar Homes in Westminster, MD
Home Values in the Area
Average Home Value in this Area
Purchase History
| Date | Buyer | Sale Price | Title Company |
|---|---|---|---|
| Jenkins David | $370,000 | None Available | |
| Fletcher Mark D | $230,000 | -- | |
| Frederick Francis H | $129,900 | -- |
Mortgage History
| Date | Status | Borrower | Loan Amount |
|---|---|---|---|
| Open | Jenkins David | $255,000 | |
| Previous Owner | Fletcher Mark D | $50,000 | |
| Previous Owner | Fletcher Nancy E | $199,100 | |
| Previous Owner | Fletcher Nancy E | $25,000 |
Property History
| Date | Event | Price | Change | Sq Ft Price |
|---|---|---|---|---|
| 04/30/2018 04/30/18 | Sold | $370,000 | +1.4% | $188 / Sq Ft |
| 03/26/2018 03/26/18 | Pending | -- | -- | -- |
| 02/20/2018 02/20/18 | For Sale | $364,900 | -- | $185 / Sq Ft |
Tax History Compared to Growth
Tax History
| Year | Tax Paid | Tax Assessment Tax Assessment Total Assessment is a certain percentage of the fair market value that is determined by local assessors to be the total taxable value of land and additions on the property. | Land | Improvement |
|---|---|---|---|---|
| 2024 | $4,640 | $409,033 | $0 | $0 |
| 2023 | $4,377 | $385,467 | $0 | $0 |
| 2022 | $4,113 | $361,900 | $145,800 | $216,100 |
| 2021 | $7,984 | $342,667 | $0 | $0 |
| 2020 | $3,715 | $323,433 | $0 | $0 |
| 2019 | $3,097 | $304,200 | $145,800 | $158,400 |
| 2018 | $3,348 | $297,400 | $0 | $0 |
| 2017 | $3,238 | $290,600 | $0 | $0 |
| 2016 | -- | $283,800 | $0 | $0 |
| 2015 | -- | $283,800 | $0 | $0 |
| 2014 | -- | $283,800 | $0 | $0 |
Agents Affiliated with this Home
-
Debbie Sweeney

Seller's Agent in 2018
Debbie Sweeney
Long & Foster
(410) 453-0682
1 in this area
105 Total Sales
-
Kimberly Fitzgerald

Buyer's Agent in 2018
Kimberly Fitzgerald
Long & Foster
(443) 695-0686
6 in this area
105 Total Sales
Map
Source: Bright MLS
MLS Number: 1000175268
APN: 04-055934
- 1859 Hoff Ln
- 1524 Bollinger Rd
- 2101 Bethel Rd
- 1137 Arnold Rd
- 1744 Peppermint Ln
- 2438 Sandymount Rd
- 1903 Tea Mint Dr
- 1280 Cambria Rd
- 2486 Lewis Ln
- 2119 Paddock Ln
- 2489 Sandymount Rd
- 915 Lorraine Dr
- 1212 Marclee Rd
- 1145 Old Westminster Pike
- 2016 Arabian Dr
- 2203 Ridgemont Dr
- 2117 Misty Meadow Rd
- 2030 Arabian Dr
- 2430 Old Westminster Pike
- 2602 Jeffrey Lori Dr
- 1520 Conrose Dr
- 1555 Conrose Dr
- 1724 Bollinger Rd
- 1540 Conrose Dr
- 1450 Constance Dr
- 1732 Bollinger Rd
- 1565 Conrose Dr
- 1710 Bollinger Rd
- 1730 Bollinger Rd
- 1800 Bollinger Rd
- 1560 Conrose Dr
- 1720 Bollinger Rd
- 1804 Bollinger Rd
- 1451 Constance Dr
- 1708 Bollinger Rd
- 1806 Bollinger Rd
- 1500 Conrose Dr
- 1714 Bollinger Rd
- 1835 Old Westminster Pike
- 1831 Old Westminster Pike






