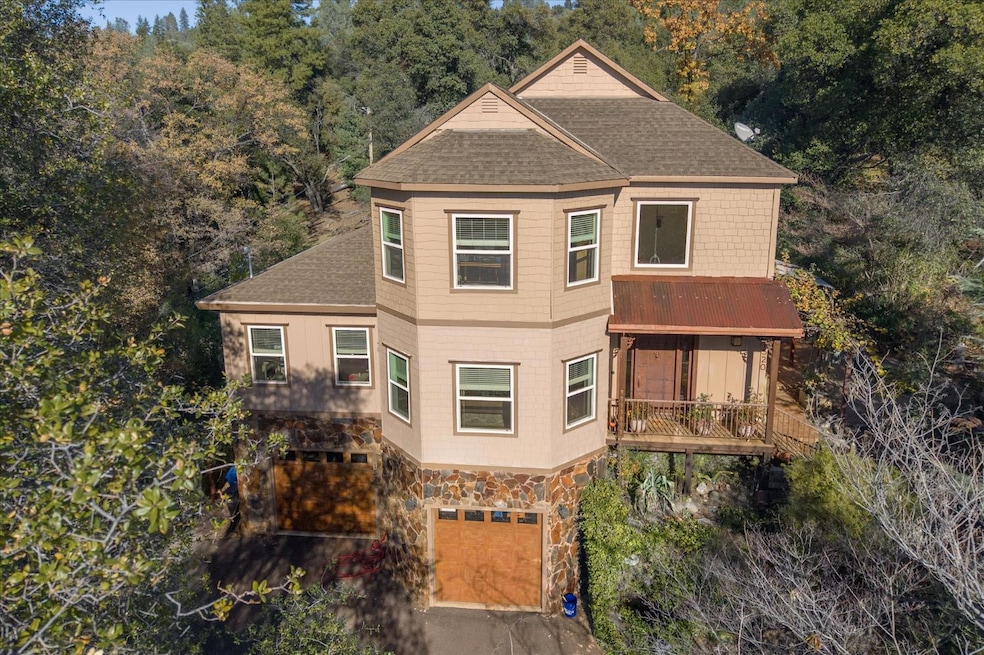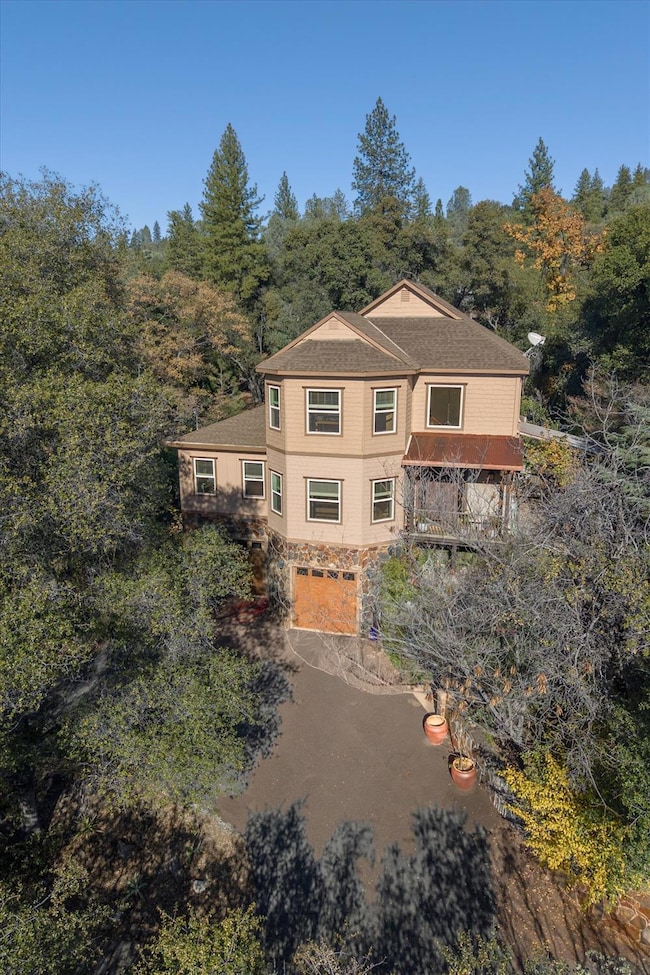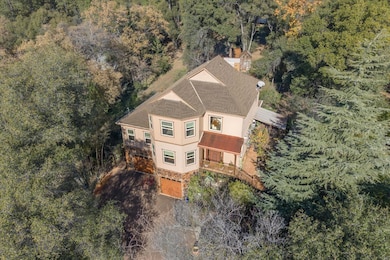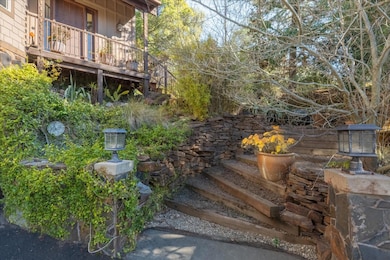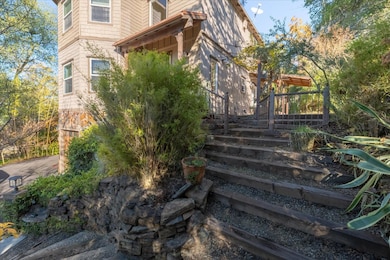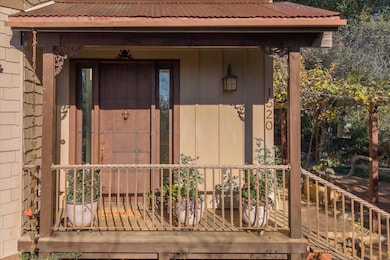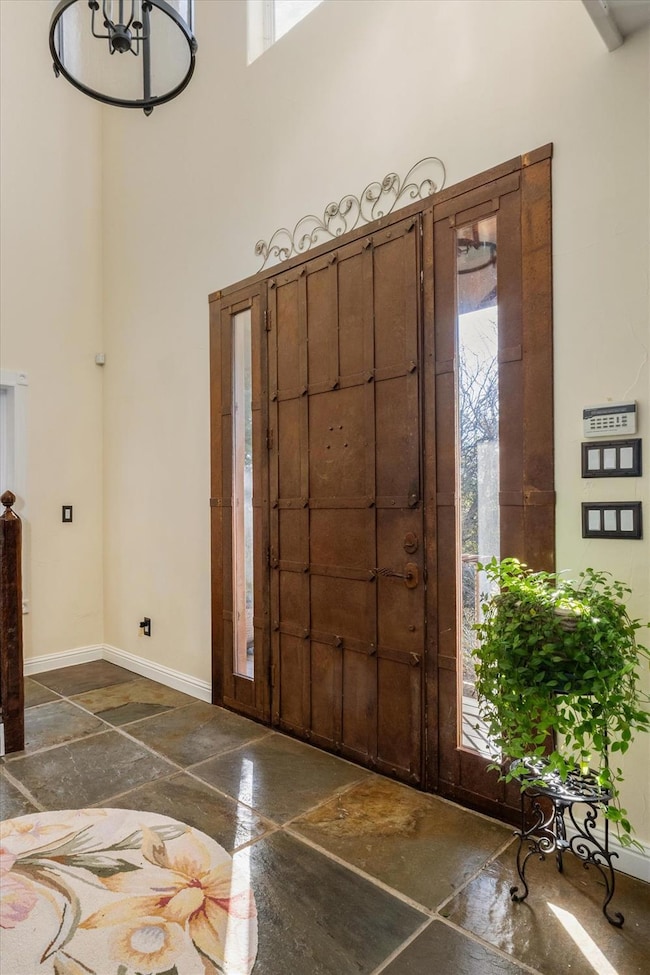1520 Coyote Dr Murphys, CA 95247
Estimated payment $4,037/month
Highlights
- Greenhouse
- Views of Trees
- Deck
- Gourmet Kitchen
- Open Floorplan
- Contemporary Architecture
About This Home
Custom Home on .42 Aces near Downtown Murphys in Murphys Ranch subdivision, just minutes from downtown! This home features 3 bedrooms, and 2.5 baths, 2400 square feet of living space, perfect for families and entertainers alike. The key Features are: Elegant entry with a beautiful Iron front door , a stunning curved staircase leading upstairs to the 2 Guest bedrooms and bath, plus family room. Off of the front formal entry you will see the Spacious open-concept living and dining area with 9 ft ceilings and hardwood flooring with lots of natural light. The Great room boost a brick gas log fireplace perfect for those chilly evenings. The Gourmet Kitchen showcases granite countertops, All stainless steel appliances, GE oven, GE microwave, GE Refrigerator, Kohler Farmhouse sink and a Whirlpool dishwasher, plus the large island holds the GE propane cooktop, ideal for culinary enthusiasts. The laundry room is off of the kitchen area with an Amana washer and dryer that will stay. A 1/2 bath for guests is also near this area. The primary suite is on the main level with a large walk in closet and offers a luxurious primary bath with slate flooring, marble tiled countertops, large jetted soaking tub, and oversized walk-in shower, and his and her vanities. Off of the kitchen you will find French doors that lead to a wrap-around deck that overlooks a beautifully landscaped yard featuring multiple fruit trees, a treehouse with storage beneath, a greenhouse and a fenced in garden area and a koi pond by the side landing. The double car garage is 40 feet deep and has 10 foot doors, there is plenty of room for your cars and storage. This home is perfect for those seeking a blend of elegance and comfort in a serene setting. Don't miss your chance to make it yours!
Home Details
Home Type
- Single Family
Year Built
- Built in 2003
Lot Details
- 0.42 Acre Lot
- Lot Has A Rolling Slope
- Front and Back Yard Sprinklers
Parking
- 2 Car Garage
- 2 Open Parking Spaces
- Front Facing Garage
Property Views
- Trees
- Hills
Home Design
- Contemporary Architecture
- Composition Roof
- Wood Siding
- Concrete Perimeter Foundation
- Stone
Interior Spaces
- 2,400 Sq Ft Home
- 3-Story Property
- Open Floorplan
- Central Vacuum
- Bookcases
- Ceiling Fan
- Light Fixtures
- Double Pane Windows
- Great Room
- Family Room
- Living Room with Fireplace
- Combination Dining and Living Room
- Storage Room
- Utility Room
Kitchen
- Gourmet Kitchen
- Breakfast Area or Nook
- Self-Cleaning Convection Oven
- Built-In Electric Oven
- Gas Cooktop
- Range Hood
- Microwave
- Dishwasher
- Kitchen Island
- Granite Countertops
- Farmhouse Sink
- Disposal
Flooring
- Wood
- Carpet
- Tile
- Slate Flooring
Bedrooms and Bathrooms
- 3 Bedrooms
- Soaking Tub
Laundry
- Laundry Room
- Dryer
- Washer
- Sink Near Laundry
- Laundry Tub
- Laundry Chute
Home Security
- Carbon Monoxide Detectors
- Fire and Smoke Detector
Outdoor Features
- Pond
- Balcony
- Deck
- Covered Patio or Porch
- Exterior Lighting
- Greenhouse
- Shed
Utilities
- Central Heating and Cooling System
- Heating System Uses Propane
- Underground Utilities
- 220 Volts
- Propane
- Municipal Utilities District
- Septic Tank
- High Speed Internet
Community Details
- No Home Owners Association
- Murphys Ranch Subdivision
Listing and Financial Details
- Assessor Parcel Number 068028022
Map
Home Values in the Area
Average Home Value in this Area
Tax History
| Year | Tax Paid | Tax Assessment Tax Assessment Total Assessment is a certain percentage of the fair market value that is determined by local assessors to be the total taxable value of land and additions on the property. | Land | Improvement |
|---|---|---|---|---|
| 2025 | $6,130 | $554,545 | $103,399 | $451,146 |
| 2023 | $5,954 | $533,013 | $99,385 | $433,628 |
| 2022 | $5,713 | $522,563 | $97,437 | $425,126 |
| 2021 | $5,029 | $452,000 | $95,000 | $357,000 |
| 2020 | $4,784 | $430,000 | $95,000 | $335,000 |
| 2019 | $4,711 | $420,000 | $95,000 | $325,000 |
| 2018 | $4,087 | $366,000 | $90,000 | $276,000 |
| 2017 | $3,815 | $344,000 | $90,000 | $254,000 |
| 2016 | $3,875 | $344,000 | $90,000 | $254,000 |
| 2015 | $3,879 | $344,000 | $90,000 | $254,000 |
| 2014 | -- | $301,000 | $70,000 | $231,000 |
Property History
| Date | Event | Price | List to Sale | Price per Sq Ft |
|---|---|---|---|---|
| 12/12/2025 12/12/25 | For Sale | $678,900 | -- | $283 / Sq Ft |
Purchase History
| Date | Type | Sale Price | Title Company |
|---|---|---|---|
| Quit Claim Deed | -- | None Available | |
| Grant Deed | $60,000 | The Sterling Title Company | |
| Grant Deed | $65,000 | The Sterling Title Co |
Mortgage History
| Date | Status | Loan Amount | Loan Type |
|---|---|---|---|
| Previous Owner | $296,250 | Construction | |
| Previous Owner | $50,000 | Seller Take Back | |
| Closed | $60,000 | No Value Available |
Source: Calaveras County Association of REALTORS®
MLS Number: 202501996
APN: 068-028-023-000
- 1228 Wingdam Rd
- 340 Tom Bell Rd Sp #190
- 1480 Pennsylvania Gulch Rd
- 1445 Gallows Rd
- 209 Black Bart Blvd
- 1 Watkins St
- 340 Tom Bell Rd
- 133 Mitchler St
- 433 E Highway 4
- 343 Fieldstone Dr
- 1026 Coyote Creek Rd
- 626 Williams St
- 102 Cottage Cir
- 272 Jones St
- 576 Quiet Place
- 2857 Butte Mountain Rd
- 2463 Butte Mountain Rd
- 2410 Pennsylvania Gulch Rd
- 128 Creekside Ct Unit B
- 128 Creekside Ct
