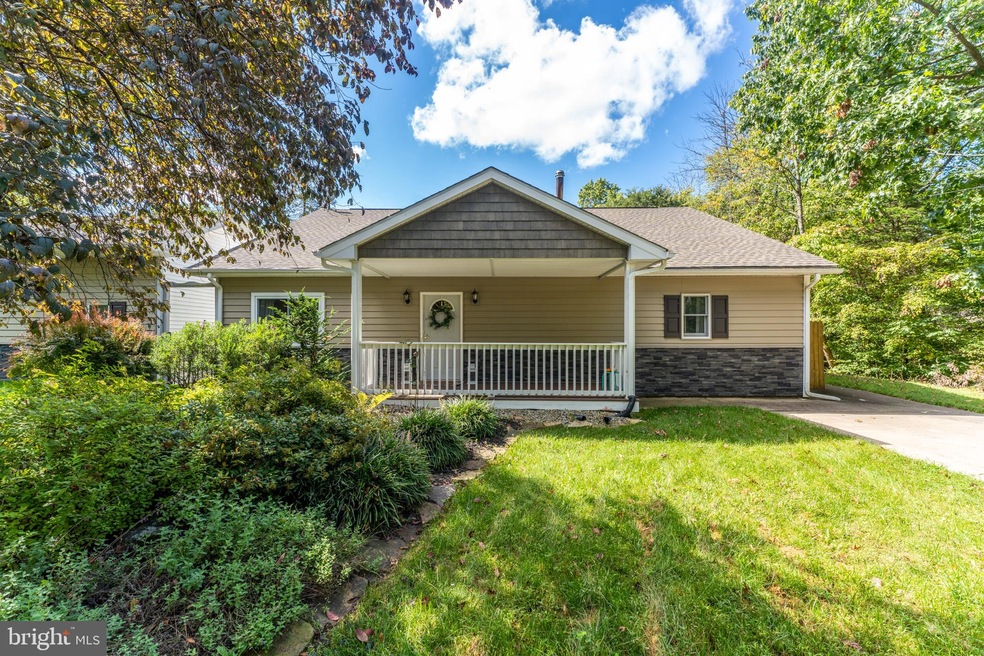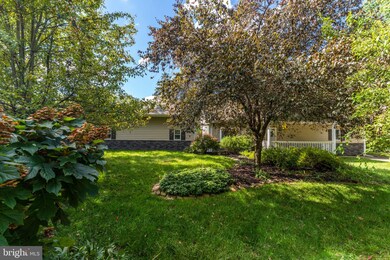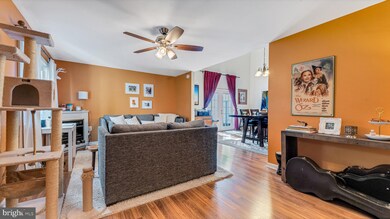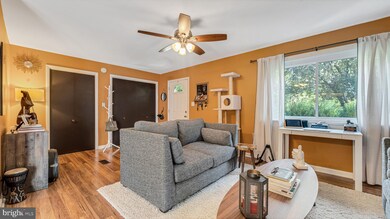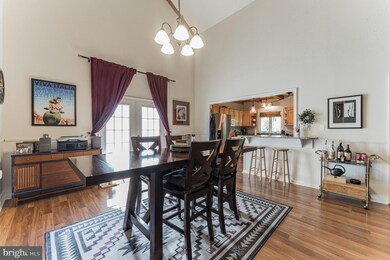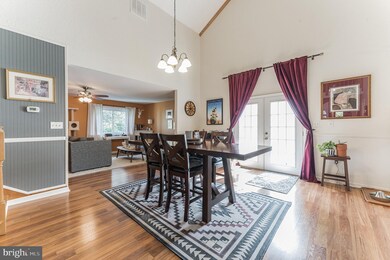
1520 Deer Ln Upper Black Eddy, PA 18972
Estimated Value: $520,775 - $653,000
Highlights
- Rambler Architecture
- Loft
- 3 Car Detached Garage
- Durham Nockamixon Elementary School Rated A
- No HOA
- Corner Fireplace
About This Home
As of December 2021Wonderful single home nestled in a park like setting. This ranch style home offers one level living with a large, family room loft. You will enter from the quaint front porch into the living room that has a corner, propane fireplace for those cozy winter nights. There is a brand new front sliding window that allows lots of sunshine in. You will then flow into the dining room that has a French door to a private courtyard between the house and detached garages and is open to the kitchen with bar style seating, center island, propane gas cooking and granite counter tops. Head down the hall and find the separate laundry room, hall bath three bedrooms (one being used as an extra closet and one is an office) and finally the master suite with it's own walk in closet and updated full bathroom. The MBr has French doors leading out to the hot tub and firepit area. Upstairs you will find new carpet in the family room loft space that offers many uses. Outside is a beautiful park like setting with many perennial gardens, pond and fully fenced. There is a detached 3 car garage, plus a workshop area that has a half bath and large utility sink. One bay of garage has an oversized door, the other a double door. Garage has it's own heating system, electric, air compressor and a plug for a generator. A new 4 bedroom septic system was installed in 2017, roof on house in 2017, roof on garage 2018, front siding and stone work 2020, HVAC for house new in 2016 and all new flooring flows through L/R, D/R, Kitchen and Hall. Make your appointment today, you won't be disappointed!!!
Last Agent to Sell the Property
Realty One Group Supreme License #RS272936 Listed on: 10/07/2021

Last Buyer's Agent
Daphne Bistrimovich
RE/MAX 440 - Doylestown License #RS356016
Home Details
Home Type
- Single Family
Est. Annual Taxes
- $4,424
Year Built
- Built in 1998
Lot Details
- Lot Dimensions are 120.00 x 251.00
- Property is zoned R3
Parking
- 3 Car Detached Garage
- Side Facing Garage
- Driveway
Home Design
- Rambler Architecture
- Frame Construction
Interior Spaces
- 2,760 Sq Ft Home
- Property has 2 Levels
- Corner Fireplace
- Gas Fireplace
- Loft
- Crawl Space
- Laundry on main level
Bedrooms and Bathrooms
- 3 Main Level Bedrooms
- 2 Full Bathrooms
Utilities
- Forced Air Heating and Cooling System
- Heating System Uses Oil
- Well
- Oil Water Heater
- On Site Septic
Community Details
- No Home Owners Association
Listing and Financial Details
- Tax Lot 005-007
- Assessor Parcel Number 03-002-005-007
Ownership History
Purchase Details
Home Financials for this Owner
Home Financials are based on the most recent Mortgage that was taken out on this home.Purchase Details
Home Financials for this Owner
Home Financials are based on the most recent Mortgage that was taken out on this home.Purchase Details
Home Financials for this Owner
Home Financials are based on the most recent Mortgage that was taken out on this home.Purchase Details
Similar Homes in the area
Home Values in the Area
Average Home Value in this Area
Purchase History
| Date | Buyer | Sale Price | Title Company |
|---|---|---|---|
| Connell Jr Peter O | $455,000 | Camelot Abstract | |
| Diquarto Jenna L | $345,000 | Guaranteed Land Abstract Llc | |
| Serfass James A | -- | -- | |
| Jungblut John | $20,000 | -- |
Mortgage History
| Date | Status | Borrower | Loan Amount |
|---|---|---|---|
| Open | Connell Jr Peter O | $441,350 | |
| Previous Owner | Diquarto Jenna L | $325,000 | |
| Previous Owner | Serfass James A | $373,533 | |
| Previous Owner | Serfass James A | $378,703 | |
| Previous Owner | Serfass James A | $405,233 | |
| Previous Owner | Serfass James A | $405,982 | |
| Previous Owner | Serfass James A | $375,000 | |
| Previous Owner | Serfass James A | $94,500 |
Property History
| Date | Event | Price | Change | Sq Ft Price |
|---|---|---|---|---|
| 12/20/2021 12/20/21 | Sold | $455,000 | +4.6% | $165 / Sq Ft |
| 10/11/2021 10/11/21 | Pending | -- | -- | -- |
| 10/07/2021 10/07/21 | For Sale | $435,000 | +26.1% | $158 / Sq Ft |
| 08/20/2019 08/20/19 | Sold | $345,000 | -1.4% | $125 / Sq Ft |
| 06/18/2019 06/18/19 | Pending | -- | -- | -- |
| 06/10/2019 06/10/19 | Price Changed | $349,900 | -4.1% | $127 / Sq Ft |
| 06/03/2019 06/03/19 | Price Changed | $364,900 | -2.7% | $132 / Sq Ft |
| 05/23/2019 05/23/19 | Price Changed | $374,900 | -6.3% | $136 / Sq Ft |
| 04/11/2019 04/11/19 | For Sale | $399,900 | +15.9% | $145 / Sq Ft |
| 01/25/2019 01/25/19 | Off Market | $345,000 | -- | -- |
| 12/09/2018 12/09/18 | Price Changed | $399,900 | -5.9% | $145 / Sq Ft |
| 11/13/2018 11/13/18 | For Sale | $424,900 | -- | $154 / Sq Ft |
Tax History Compared to Growth
Tax History
| Year | Tax Paid | Tax Assessment Tax Assessment Total Assessment is a certain percentage of the fair market value that is determined by local assessors to be the total taxable value of land and additions on the property. | Land | Improvement |
|---|---|---|---|---|
| 2024 | $4,536 | $30,000 | $4,360 | $25,640 |
| 2023 | $4,476 | $30,000 | $4,360 | $25,640 |
| 2022 | $4,424 | $30,000 | $4,360 | $25,640 |
| 2021 | $4,394 | $30,000 | $4,360 | $25,640 |
| 2020 | $4,394 | $30,000 | $4,360 | $25,640 |
| 2019 | $4,343 | $30,000 | $4,360 | $25,640 |
| 2018 | $4,313 | $30,000 | $4,360 | $25,640 |
| 2017 | $4,243 | $30,000 | $4,360 | $25,640 |
| 2016 | $4,243 | $30,000 | $4,360 | $25,640 |
| 2015 | -- | $30,000 | $4,360 | $25,640 |
| 2014 | -- | $30,000 | $4,360 | $25,640 |
Agents Affiliated with this Home
-
Pauline McNamee

Seller's Agent in 2021
Pauline McNamee
Realty One Group Supreme
(215) 234-7645
70 Total Sales
-
D
Buyer's Agent in 2021
Daphne Bistrimovich
RE/MAX
-
Scott Freeman

Seller's Agent in 2019
Scott Freeman
Coldwell Banker Hearthside Realtors- Ottsville
(610) 847-3300
151 Total Sales
-
Stan Ward

Buyer's Agent in 2019
Stan Ward
New Horizons Real Estate, Inc.
(215) 285-2593
11 Total Sales
Map
Source: Bright MLS
MLS Number: PABU2009594
APN: 03-002-005-007
- 1930 Ringing Rocks Rd
- 556 Marienstein Rd
- 1656 Chestnut Ridge Rd
- 1664 Chestnut Ridge Rd
- 1410 Bridgeton Hill Rd
- 1752 Clarion Ln
- 366 Lake Warren Rd
- 151 Kintner Hill Rd
- 511 Center Hill Rd
- 1764 River Rd
- 0 Kintner Hill Rd Unit PABU2081840
- 1717 Bridge Ln
- 1512 River Rd
- 1434 River Rd
- 1396 River Rd
- 1406 River Rd
- 29 Boulder Rd
- 408 Kintner Hill Rd
- 67 Water St
- 11 Lookover Ln
- 1520 Deer Ln
- 1530 Deer Ln
- 1505 Deer Ln
- 1535 Deer Ln
- 1540 Deer Ln
- 1046 Bridgeton Hill Rd
- 1545 Deer Ln
- 1540 Oak Ln
- 1086 Bridgeton Hill Rd
- 1530 Oak Ln
- 1530 Miller Ln
- 1051 Bridgeton Hill Rd
- Lot #21 Oak Ln
- 1067 Bridgeton Hill Rd
- 1520 Miller Ln
- 1535 Oak Ln
- 1525 Oak Ln
- 1106 Bridgeton Hill Rd
- 1545 Oak Ln
- 1047 Bridgeton Hill Rd
