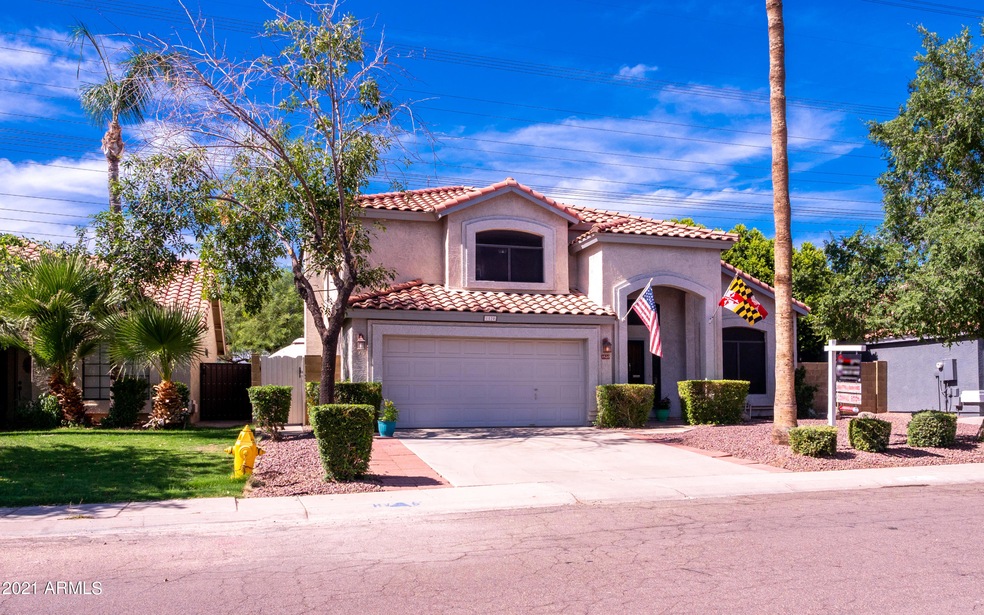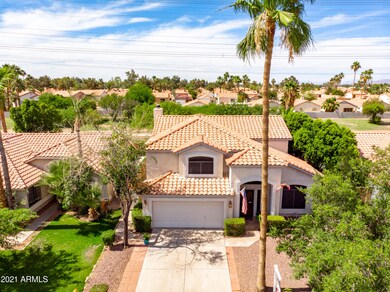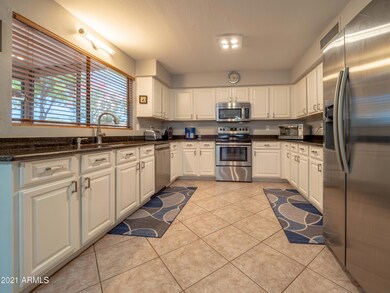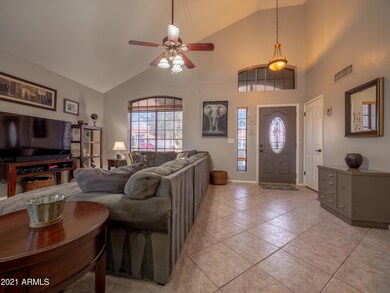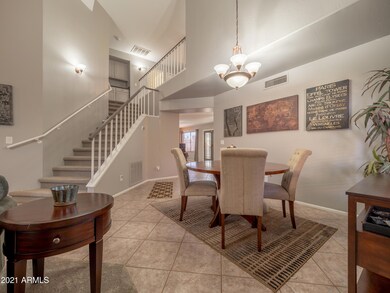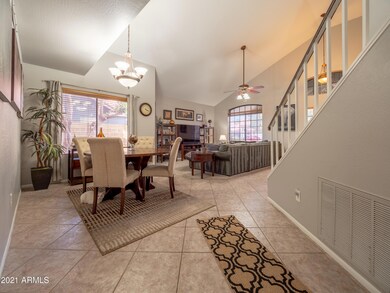
1520 E Hearne Way Gilbert, AZ 85234
Val Vista NeighborhoodHighlights
- Granite Countertops
- Eat-In Kitchen
- Central Air
- Sonoma Ranch Elementary School Rated A-
- Dual Vanity Sinks in Primary Bathroom
- Ceiling Fan
About This Home
As of July 2021A true representation of the beautiful city of Gilbert Arizona, this home is gorgeous! The home has been updated and includes features like granite counter tops, solid cabinets, stainless appliances, and newer flooring. All appliances convey! Even the furnishings are open to negotiation with a separate bill of sale. The Arizona room is completely screened in and has updated power hardwired. The gazebo has also been professionally hard-wired for power. The garden is well-cared for and hosts its own wild parrots, among other feathered friends. Step directly out of the backyard gate, into over a mile of paved greenbelt for that dog walk or game of catch with the kiddos. This beautiful paved path will take you all the way to downtown Gilbert with great nightlife and shopping. Perfect location!
Last Agent to Sell the Property
Dennis Baldwin
My Home Group Real Estate License #SA677245000 Listed on: 06/10/2021
Last Buyer's Agent
Jonathan Bauer
PADLAB License #BR663625000
Home Details
Home Type
- Single Family
Est. Annual Taxes
- $1,637
Year Built
- Built in 1990
Lot Details
- 5,436 Sq Ft Lot
- Desert faces the front and back of the property
- Block Wall Fence
- Front and Back Yard Sprinklers
- Sprinklers on Timer
HOA Fees
- $22 Monthly HOA Fees
Parking
- 4 Open Parking Spaces
- 2 Car Garage
Home Design
- Wood Frame Construction
- Cellulose Insulation
- Tile Roof
- Stucco
Interior Spaces
- 2,198 Sq Ft Home
- 2-Story Property
- Ceiling Fan
- Family Room with Fireplace
Kitchen
- Eat-In Kitchen
- Electric Cooktop
- <<builtInMicrowave>>
- Granite Countertops
Bedrooms and Bathrooms
- 3 Bedrooms
- Primary Bathroom is a Full Bathroom
- 2.5 Bathrooms
- Dual Vanity Sinks in Primary Bathroom
- Bathtub With Separate Shower Stall
Schools
- Sonoma Ranch Elementary School
- Greenfield Junior High School
- Gilbert High School
Utilities
- Central Air
- Heating Available
Community Details
- Association fees include (see remarks)
- Esquire Village HOA, Phone Number (480) 813-6788
- Built by WATT COMMUNITY BUILDERS
- Esquire Village Amd Subdivision
Listing and Financial Details
- Tax Lot 70
- Assessor Parcel Number 304-13-926
Ownership History
Purchase Details
Home Financials for this Owner
Home Financials are based on the most recent Mortgage that was taken out on this home.Purchase Details
Home Financials for this Owner
Home Financials are based on the most recent Mortgage that was taken out on this home.Purchase Details
Home Financials for this Owner
Home Financials are based on the most recent Mortgage that was taken out on this home.Purchase Details
Home Financials for this Owner
Home Financials are based on the most recent Mortgage that was taken out on this home.Similar Homes in the area
Home Values in the Area
Average Home Value in this Area
Purchase History
| Date | Type | Sale Price | Title Company |
|---|---|---|---|
| Warranty Deed | $485,500 | Clear Title Agency Of Az | |
| Warranty Deed | $269,200 | First American Title Insuran | |
| Warranty Deed | $232,300 | Driggs Title Agency Inc | |
| Warranty Deed | $144,500 | First American Title |
Mortgage History
| Date | Status | Loan Amount | Loan Type |
|---|---|---|---|
| Open | $485,500 | VA | |
| Previous Owner | $227,343 | FHA | |
| Previous Owner | $228,091 | FHA | |
| Previous Owner | $135,000 | Credit Line Revolving | |
| Previous Owner | $115,600 | New Conventional |
Property History
| Date | Event | Price | Change | Sq Ft Price |
|---|---|---|---|---|
| 07/27/2021 07/27/21 | Sold | $485,500 | +7.9% | $221 / Sq Ft |
| 06/20/2021 06/20/21 | Pending | -- | -- | -- |
| 06/17/2021 06/17/21 | Price Changed | $449,900 | -6.3% | $205 / Sq Ft |
| 06/07/2021 06/07/21 | For Sale | $479,900 | +78.3% | $218 / Sq Ft |
| 11/29/2017 11/29/17 | Sold | $269,200 | -3.5% | $122 / Sq Ft |
| 10/29/2017 10/29/17 | Pending | -- | -- | -- |
| 10/26/2017 10/26/17 | Price Changed | $278,900 | -0.4% | $127 / Sq Ft |
| 10/09/2017 10/09/17 | Price Changed | $279,900 | -1.8% | $127 / Sq Ft |
| 10/05/2017 10/05/17 | Price Changed | $284,900 | -1.7% | $130 / Sq Ft |
| 09/14/2017 09/14/17 | For Sale | $289,900 | -- | $132 / Sq Ft |
Tax History Compared to Growth
Tax History
| Year | Tax Paid | Tax Assessment Tax Assessment Total Assessment is a certain percentage of the fair market value that is determined by local assessors to be the total taxable value of land and additions on the property. | Land | Improvement |
|---|---|---|---|---|
| 2025 | $1,560 | $22,050 | -- | -- |
| 2024 | $1,625 | $21,000 | -- | -- |
| 2023 | $1,625 | $35,700 | $7,140 | $28,560 |
| 2022 | $1,575 | $26,730 | $5,340 | $21,390 |
| 2021 | $1,664 | $25,230 | $5,040 | $20,190 |
| 2020 | $1,637 | $23,550 | $4,710 | $18,840 |
| 2019 | $1,800 | $21,750 | $4,350 | $17,400 |
| 2018 | $1,751 | $20,330 | $4,060 | $16,270 |
| 2017 | $1,410 | $19,400 | $3,880 | $15,520 |
| 2016 | $1,452 | $18,760 | $3,750 | $15,010 |
| 2015 | $1,330 | $18,200 | $3,640 | $14,560 |
Agents Affiliated with this Home
-
D
Seller's Agent in 2021
Dennis Baldwin
My Home Group
-
J
Buyer's Agent in 2021
Jonathan Bauer
PADLAB
-
Barbara Tietz

Seller's Agent in 2017
Barbara Tietz
HomeSmart
(602) 418-6823
2 in this area
32 Total Sales
-
Michael Wolfe
M
Buyer's Agent in 2017
Michael Wolfe
Realty Executives
(602) 568-8754
18 Total Sales
Map
Source: Arizona Regional Multiple Listing Service (ARMLS)
MLS Number: 6247132
APN: 304-13-926
- 1508 E Lexington Ave
- 1425 E Commerce Ave
- 332 N Cobblestone St
- 1350 E Vaughn Ave
- 1550 E Park Ave
- 533 N Cobblestone St
- 196 N Brett St
- 538 N Cobblestone St
- 1450 E Laurel Ave
- 244 N Rock St
- 1307 E Artesian Way
- 1249 E Commerce Ave
- 1639 E Redfield Rd
- 625 N Granite St
- 1697 E Linda Ln
- 1219 E Heather Ave
- 1138 E Liberty Shores Dr
- 1360 E Washington Ave
- 10 N Cobblestone St
- 1417 E Century Ave
