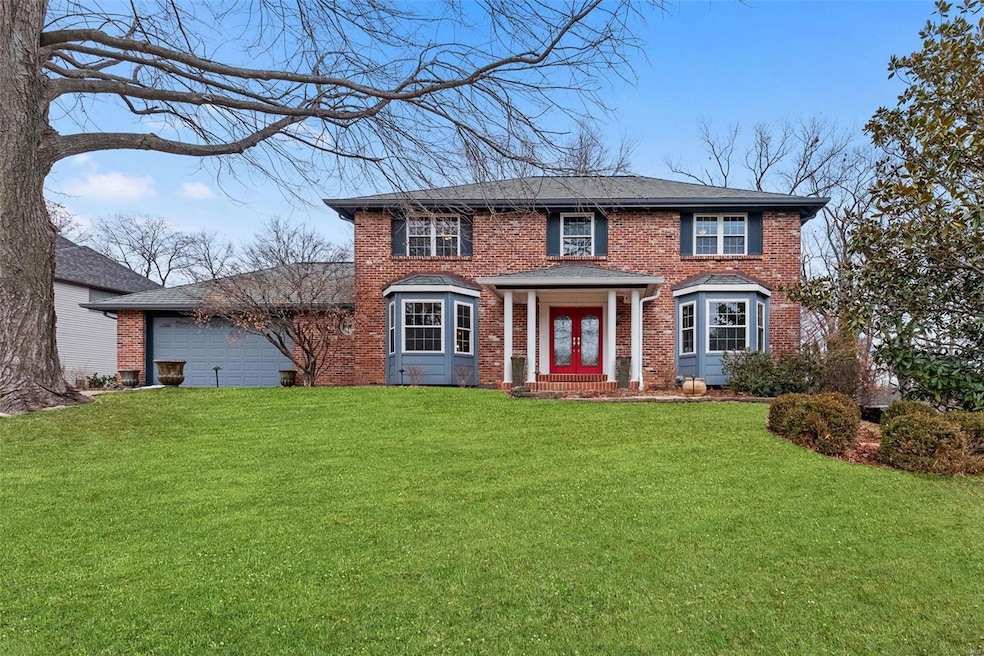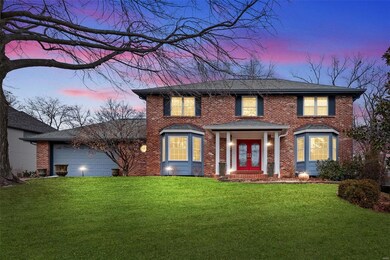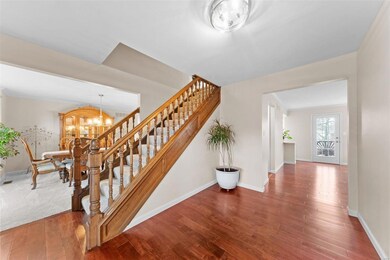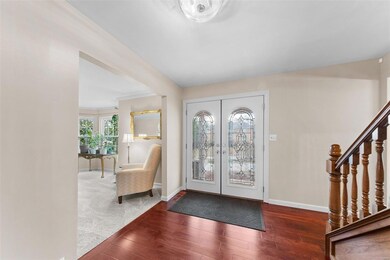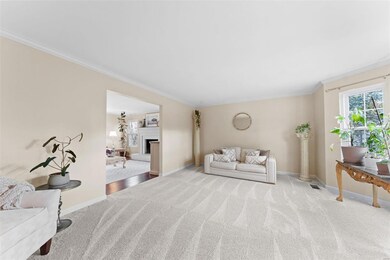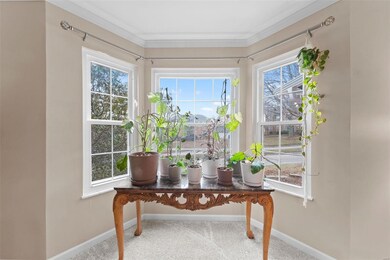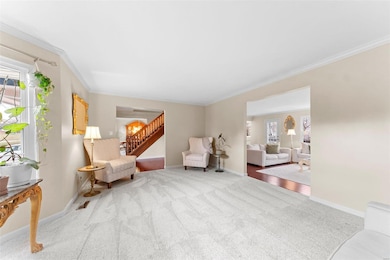
1520 Gettysburg Landing Saint Charles, MO 63303
Heritage NeighborhoodHighlights
- Recreation Room
- Traditional Architecture
- Wood Flooring
- Barnwell Middle School Rated A
- Backs to Trees or Woods
- 2 Fireplaces
About This Home
As of March 2025Discover a home of distinction with this stunning 4 bedroom, 3.5 bathroom residence, This property is a true gardener's paradise, boasting numerous improvements and an exquisite outdoor space. The heart of the home is the gourmet kitchen, equipped with high-end appliances 5-burner gas cooktop, a double oven with a warming drawer, and elegant quartz countertops. Perfect for both everyday cooking and entertaining guests. Elegance flows through the home with Brazilian hardwood flooring adorning the main level, while the living and dining rooms feature plush new carpeting (2024). The lower level with two finished rooms that can serve as additional sleeping spaces or an in-home gym. The four-tier deck, complete with a charming bridge, is enveloped by lush perennials, a koi pond, and mature trees, creating a serene retreat ideal for relaxation and outdoor gatherings. This property offers the best of both worlds, peaceful solitude and convenient access to local amenities.
Last Agent to Sell the Property
Alexander Realty Inc License #2020009088 Listed on: 02/26/2025

Home Details
Home Type
- Single Family
Est. Annual Taxes
- $4,916
Year Built
- Built in 1984
Lot Details
- 0.31 Acre Lot
- Backs to Trees or Woods
HOA Fees
- $21 Monthly HOA Fees
Parking
- 2 Car Attached Garage
- Workshop in Garage
- Garage Door Opener
Home Design
- Traditional Architecture
- Brick Veneer
- Frame Construction
Interior Spaces
- 2-Story Property
- Skylights
- 2 Fireplaces
- Gas Fireplace
- Insulated Windows
- Tilt-In Windows
- Bay Window
- Pocket Doors
- Six Panel Doors
- Family Room
- Living Room
- Breakfast Room
- Dining Room
- Recreation Room
- Bonus Room
Kitchen
- Built-In Double Oven
- Gas Cooktop
- Dishwasher
- Disposal
Flooring
- Wood
- Carpet
- Luxury Vinyl Plank Tile
Bedrooms and Bathrooms
- 4 Bedrooms
Laundry
- Laundry Room
- Dryer
- Washer
Partially Finished Basement
- Basement Fills Entire Space Under The House
- Fireplace in Basement
- Bedroom in Basement
Accessible Home Design
- Doors with lever handles
Schools
- Becky-David Elem. Elementary School
- Barnwell Middle School
- Francis Howell North High School
Utilities
- Humidifier
- Forced Air Heating System
- Underground Utilities
Listing and Financial Details
- Assessor Parcel Number 3-0015-5572-00-0415.0000000
Community Details
Recreation
- Recreational Area
Ownership History
Purchase Details
Home Financials for this Owner
Home Financials are based on the most recent Mortgage that was taken out on this home.Purchase Details
Home Financials for this Owner
Home Financials are based on the most recent Mortgage that was taken out on this home.Purchase Details
Home Financials for this Owner
Home Financials are based on the most recent Mortgage that was taken out on this home.Purchase Details
Home Financials for this Owner
Home Financials are based on the most recent Mortgage that was taken out on this home.Purchase Details
Similar Homes in Saint Charles, MO
Home Values in the Area
Average Home Value in this Area
Purchase History
| Date | Type | Sale Price | Title Company |
|---|---|---|---|
| Warranty Deed | -- | None Listed On Document | |
| Warranty Deed | -- | Investors Title Company | |
| Interfamily Deed Transfer | -- | -- | |
| Interfamily Deed Transfer | -- | -- | |
| Interfamily Deed Transfer | -- | -- | |
| Interfamily Deed Transfer | -- | -- |
Mortgage History
| Date | Status | Loan Amount | Loan Type |
|---|---|---|---|
| Open | $529,000 | New Conventional | |
| Previous Owner | $394,250 | New Conventional | |
| Previous Owner | $303,600 | New Conventional | |
| Previous Owner | $303,600 | New Conventional | |
| Previous Owner | $54,000 | Credit Line Revolving | |
| Previous Owner | $269,500 | New Conventional | |
| Previous Owner | $267,100 | New Conventional | |
| Previous Owner | $296,000 | New Conventional | |
| Previous Owner | $310,500 | Unknown | |
| Previous Owner | $241,600 | No Value Available | |
| Previous Owner | $178,000 | No Value Available |
Property History
| Date | Event | Price | Change | Sq Ft Price |
|---|---|---|---|---|
| 03/28/2025 03/28/25 | Sold | -- | -- | -- |
| 03/01/2025 03/01/25 | Pending | -- | -- | -- |
| 02/26/2025 02/26/25 | For Sale | $519,000 | +15.6% | $130 / Sq Ft |
| 02/09/2025 02/09/25 | Off Market | -- | -- | -- |
| 12/03/2021 12/03/21 | Sold | -- | -- | -- |
| 11/06/2021 11/06/21 | Pending | -- | -- | -- |
| 10/28/2021 10/28/21 | For Sale | $449,000 | -- | $112 / Sq Ft |
Tax History Compared to Growth
Tax History
| Year | Tax Paid | Tax Assessment Tax Assessment Total Assessment is a certain percentage of the fair market value that is determined by local assessors to be the total taxable value of land and additions on the property. | Land | Improvement |
|---|---|---|---|---|
| 2023 | $4,910 | $79,592 | $0 | $0 |
| 2022 | $4,338 | $65,117 | $0 | $0 |
| 2021 | $4,329 | $65,117 | $0 | $0 |
| 2020 | $4,238 | $62,126 | $0 | $0 |
| 2019 | $4,222 | $62,126 | $0 | $0 |
| 2018 | $3,731 | $52,383 | $0 | $0 |
| 2017 | $3,712 | $52,383 | $0 | $0 |
| 2016 | $3,574 | $50,573 | $0 | $0 |
| 2015 | $3,538 | $50,573 | $0 | $0 |
| 2014 | $3,348 | $46,387 | $0 | $0 |
Agents Affiliated with this Home
-
Stephen Buffalow

Seller's Agent in 2025
Stephen Buffalow
Alexander Realty Inc
(505) 620-2386
1 in this area
15 Total Sales
-
Saundra Pogrelis

Buyer's Agent in 2025
Saundra Pogrelis
Coldwell Banker Realty - Gundaker
(314) 330-2121
2 in this area
243 Total Sales
-
Mike Fisher

Seller's Agent in 2021
Mike Fisher
Mike Fisher & Associates
(314) 518-0806
6 in this area
62 Total Sales
-
Lynne Van Gels

Buyer's Agent in 2021
Lynne Van Gels
Fox & Riley Real Estate
(636) 386-4233
1 in this area
94 Total Sales
Map
Source: MARIS MLS
MLS Number: MIS25006956
APN: 3-0015-5572-00-0415.0000000
- 26 Colonade Ct
- 100 Valley Forge
- 1442 Hudson Landing
- 2709 Stonewall Station
- 2738 Cumberland Landing
- 3 Summit Station
- 40 Burnside Ct
- 3 Francis Ct
- 515 Newkirk Cir
- 521 Newkirk Cir
- 8 Gran Lin Ct
- 740 Jungs Station Rd
- 3009 Country Knoll Dr
- 427 Newkirk Cir
- 1465 Heritage Landing Unit 404
- 2642 Hampton Rd Unit 2A
- 1433 Heritage Landing Unit 301
- 2645 Hampton Rd Unit B
- 1440 Heritage Landing Unit 110
- 38 Trailside Ct Unit 3
