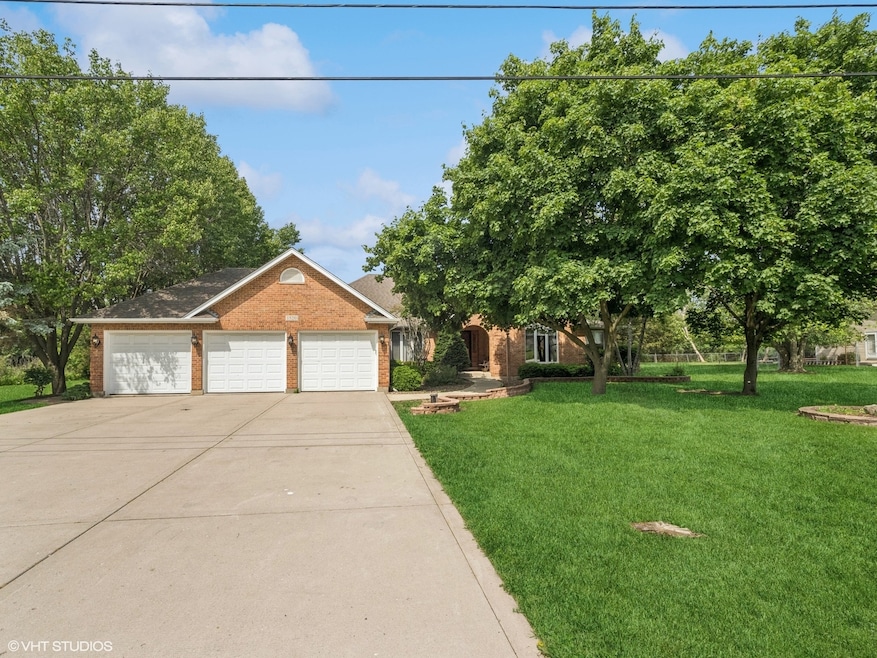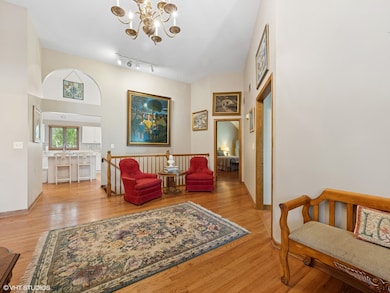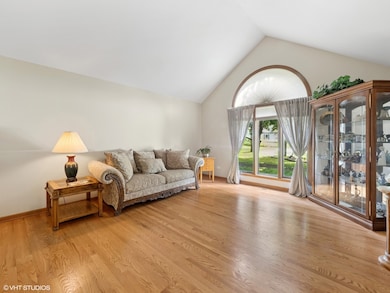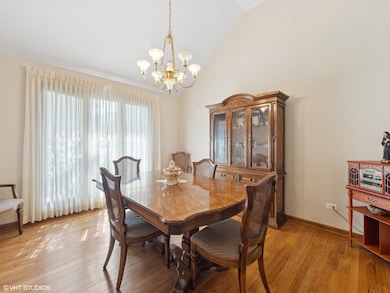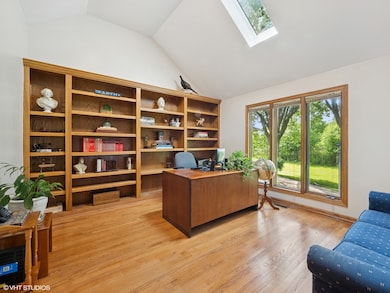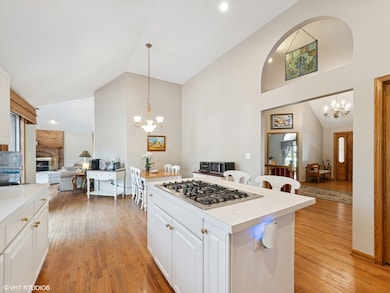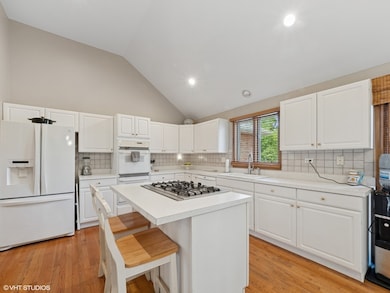
1520 Grant St Schaumburg, IL 60193
South Schaumburg NeighborhoodEstimated payment $5,962/month
Highlights
- Second Kitchen
- Ranch Style House
- Bonus Room
- Edwin Aldrin Elementary School Rated A-
- Wood Flooring
- Den
About This Home
Welcome to this charming and spacious 5-bedroom brick ranch, perfectly situated on a serene half-acre lot at the end of a quiet street. This impeccably maintained home features an attached 3-car garage and is conveniently located near Woodfield Mall, the Schaumburg Train Station and the Elgin O'Hare Expressway, in the highly-rated District 211 and District 54 school zones. A dramatic foyer welcomes you into the home, setting the tone for the elegance found throughout. The main floor features an inviting eat-in kitchen that flows into a great room with high ceilings, abundant natural light, and a cozy wood-burning fireplace, creating the perfect setting for gatherings. This level also offers three spacious bedrooms, including two with ensuite bathrooms, a third full bathroom, a separate dining room, a formal living room, a versatile den, and a full laundry room. The fully finished lower level is a standout feature, offering two additional bedrooms, a full bath, a second kitchen, and a bonus room, making it ideal for an in-law suite or guest accommodations. The expansive, fruit tree-lined backyard is your private oasis, designed for relaxation and entertainment. Enjoy warm evenings on the large deck and patio, or make use of the fenced-in dog run, and a convenient storage shed. Recent updates include newer hardwood floors, water heater, furnace, air conditioner, humidifier, and well pump. Additionally, the home is wheelchair accessible. This home combines convenience, style, and functionality in a sought-after neighborhood.
Home Details
Home Type
- Single Family
Est. Annual Taxes
- $12,443
Year Built
- Built in 1995
Parking
- 3 Car Garage
- Driveway
Home Design
- Ranch Style House
- Brick Exterior Construction
- Asphalt Roof
- Concrete Perimeter Foundation
Interior Spaces
- 5,304 Sq Ft Home
- Built-In Features
- Window Treatments
- Sliding Doors
- Entrance Foyer
- Family Room with Fireplace
- Living Room
- Formal Dining Room
- Den
- Bonus Room
- Laundry Room
Kitchen
- Second Kitchen
- Breakfast Bar
Flooring
- Wood
- Carpet
Bedrooms and Bathrooms
- 3 Bedrooms
- 5 Potential Bedrooms
- Walk-In Closet
- Bathroom on Main Level
- 4 Full Bathrooms
Basement
- Basement Fills Entire Space Under The House
- Finished Basement Bathroom
Accessible Home Design
- Roll-in Shower
- Wheelchair Access
- Accessibility Features
- More Than Two Accessible Exits
- Wheelchair Ramps
Schools
- Buzz Aldrin Elementary School
- Robert Frost Junior High School
- J B Conant High School
Utilities
- Central Air
- Heating System Uses Natural Gas
- Well
Map
Home Values in the Area
Average Home Value in this Area
Tax History
| Year | Tax Paid | Tax Assessment Tax Assessment Total Assessment is a certain percentage of the fair market value that is determined by local assessors to be the total taxable value of land and additions on the property. | Land | Improvement |
|---|---|---|---|---|
| 2024 | $12,443 | $50,000 | $18,600 | $31,400 |
| 2023 | $11,980 | $50,000 | $18,600 | $31,400 |
| 2022 | $11,980 | $50,000 | $18,600 | $31,400 |
| 2021 | $10,257 | $40,123 | $10,540 | $29,583 |
| 2020 | $9,916 | $40,123 | $10,540 | $29,583 |
| 2019 | $9,874 | $44,582 | $10,540 | $34,042 |
| 2018 | $10,738 | $47,674 | $9,300 | $38,374 |
| 2017 | $10,356 | $47,674 | $9,300 | $38,374 |
| 2016 | $11,741 | $47,674 | $9,300 | $38,374 |
| 2015 | $12,295 | $46,445 | $8,060 | $38,385 |
| 2014 | $12,378 | $46,445 | $8,060 | $38,385 |
| 2013 | $12,103 | $50,852 | $8,060 | $42,792 |
Property History
| Date | Event | Price | Change | Sq Ft Price |
|---|---|---|---|---|
| 06/11/2025 06/11/25 | For Sale | $890,000 | -- | $168 / Sq Ft |
Purchase History
| Date | Type | Sale Price | Title Company |
|---|---|---|---|
| Interfamily Deed Transfer | -- | Attorneys Ttl Guaranty Fund |
Mortgage History
| Date | Status | Loan Amount | Loan Type |
|---|---|---|---|
| Closed | $185,000 | Adjustable Rate Mortgage/ARM | |
| Closed | $182,200 | Credit Line Revolving | |
| Closed | $184,500 | New Conventional | |
| Closed | $205,000 | Credit Line Revolving | |
| Closed | $196,700 | Fannie Mae Freddie Mac | |
| Closed | $250,000 | Credit Line Revolving | |
| Closed | $100,000 | Credit Line Revolving | |
| Closed | $122,400 | Unknown | |
| Closed | $62,500 | Unknown | |
| Closed | $52,625 | Unknown |
Similar Homes in the area
Source: Midwest Real Estate Data (MRED)
MLS Number: 12387711
APN: 07-34-110-033-0000
- 1317 Leonard Dr Unit 44
- 1738 Lincoln St
- 1630 Myrtle Park St
- 1630 Myrtle Park St
- 1630 Myrtle Park St
- 407 Danbury Ct
- 33 W Wise Rd
- 375 W Devon Ave
- 722 Seafarer Dr
- 325 Williams St
- 574 Sandpebble Dr
- 56 W Granville Ave
- 23W662 Irving Park Rd
- 900 Notis Ct
- 206 W Hartford Dr
- 1217 Cranbrook Dr
- 808 S Cedarcrest Dr
- 226 Nantucket Harbor Unit 226
- 36 Shore Dr
- 1150 Attleboro Ct
- 305 Cambia Dr
- 1122 Regency Dr
- 1134 Regency Dr
- 260 Nantucket Harbor Unit 901
- 21 E Thorndale Ave
- 1063 Glouchester Harbor Unit 2084
- 733 Limerick Ln Unit 7333D
- 57 E Hattendorf Ave
- 631 Derry Ct
- 1053 Newport Harbor Unit 1053
- 14 S Prospect St Unit 211
- 1055 Hampton Harbor
- 225 Main St Unit 210
- 636 Forum Dr
- 227 Frontier Dr
- 1483 Ashbury Ln W Unit 15274
- 250 Regal Ct Unit 15351
- 519 E Lawrence Ave
- 1055 Hampton Harbor Unit 1055
- 619 N Plum Grove Rd
