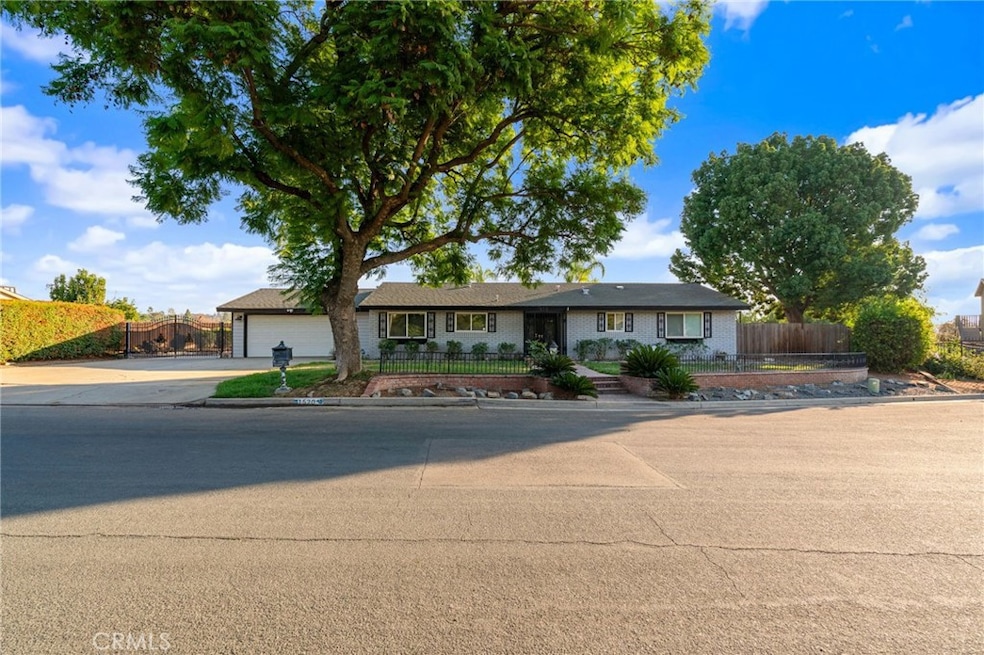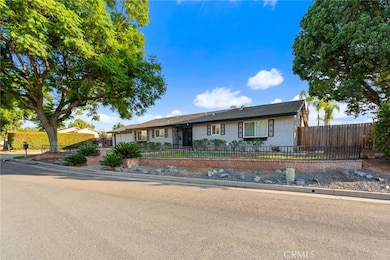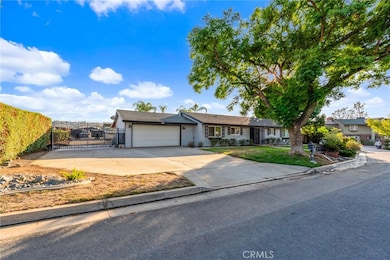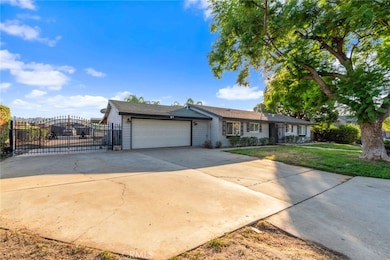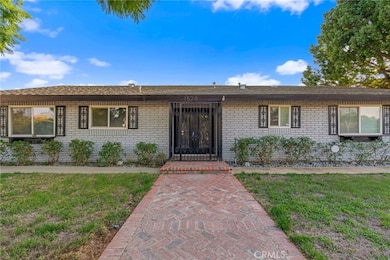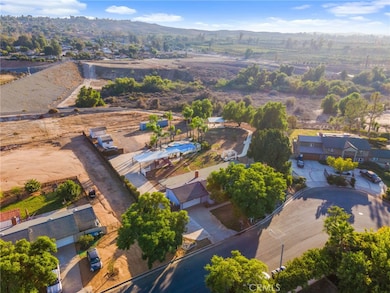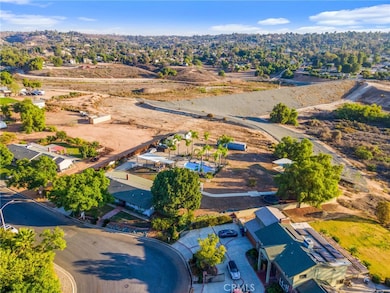1520 Highridge St Riverside, CA 92506
Alessandro Heights NeighborhoodEstimated payment $4,867/month
Highlights
- Private Pool
- View of Hills
- Double Oven
- RV Access or Parking
- No HOA
- 2 Car Attached Garage
About This Home
Welcome to 1520 Highridge St, Riverside, CA 92506 — a private 1-acre retreat that blends modern updates, style, and comfort!
Step through the custom-crafted iron gates and discover a beautifully upgraded home sitting on a full acre of land — offering privacy, space, and resort-style living right in Riverside.Inside, you’ll find a home that feels brand new — with fresh interior paint, new plush carpet, and an open, light-filled floor plan featuring 4 spacious bedrooms and 2 beautifully updated bathrooms. The remodeled kitchen showcases modern finishes, sleek countertops, and updated cabinetry that make it both functional and stunning.Every detail has been designed for today’s lifestyle — from the refreshed bathrooms with modern fixtures to the seamless flow between the kitchen, dining, and living areas, creating a warm and inviting space for gatherings and everyday living.Step outside to your own private oasis — a newly replastered pool, relaxing jacuzzi, and expansive yard with ample space for RV parking, entertaining, or even adding an ADU. Surrounded by mature trees and custom iron fencing, this property provides the perfect balance of elegance and tranquility.Located in a highly desirable Riverside neighborhood, close to top-rated schools, shopping, and freeway access — this home delivers the ideal mix of convenience and privacy. Homes like this don’t come often — fully refreshed, move-in ready, and sitting on a 1-acre lot with modern upgrades, a pool, and jacuzzi. Schedule your private showing today before it’s gone!
Listing Agent
REALTY MASTERS & ASSOCIATES Brokerage Phone: 909-532-4251 License #02035704 Listed on: 11/12/2025

Home Details
Home Type
- Single Family
Year Built
- Built in 1976
Lot Details
- 0.98 Acre Lot
- Sprinkler System
- Density is up to 1 Unit/Acre
Parking
- 2 Car Attached Garage
- Parking Available
- Front Facing Garage
- RV Access or Parking
Property Views
- Hills
- Neighborhood
Home Design
- Entry on the 1st floor
- Shingle Roof
Interior Spaces
- 1,494 Sq Ft Home
- 1-Story Property
- Living Room with Fireplace
- Combination Dining and Living Room
- Fire and Smoke Detector
- Double Oven
Flooring
- Carpet
- Tile
Bedrooms and Bathrooms
- 4 Main Level Bedrooms
- Walk-In Closet
- Remodeled Bathroom
- 2 Full Bathrooms
- Soaking Tub
- Walk-in Shower
Laundry
- Laundry Room
- Laundry in Garage
Outdoor Features
- Private Pool
- Patio
Utilities
- Central Heating and Cooling System
Listing and Financial Details
- Tax Lot 8
- Tax Tract Number 6012
- Assessor Parcel Number 242130020
- $67 per year additional tax assessments
Community Details
Overview
- No Home Owners Association
Recreation
- Horse Trails
Map
Home Values in the Area
Average Home Value in this Area
Tax History
| Year | Tax Paid | Tax Assessment Tax Assessment Total Assessment is a certain percentage of the fair market value that is determined by local assessors to be the total taxable value of land and additions on the property. | Land | Improvement |
|---|---|---|---|---|
| 2025 | $5,850 | $546,152 | $170,671 | $375,481 |
| 2023 | $5,850 | $524,946 | $164,045 | $360,901 |
| 2022 | $5,714 | $514,654 | $160,829 | $353,825 |
| 2021 | $5,634 | $504,564 | $157,676 | $346,888 |
| 2020 | $5,591 | $499,392 | $156,060 | $343,332 |
| 2019 | $5,484 | $489,600 | $153,000 | $336,600 |
| 2018 | $5,376 | $480,000 | $150,000 | $330,000 |
| 2017 | $3,158 | $281,383 | $123,499 | $157,884 |
| 2016 | $2,956 | $275,867 | $121,078 | $154,789 |
| 2015 | $2,913 | $271,725 | $119,260 | $152,465 |
| 2014 | $2,884 | $266,404 | $116,925 | $149,479 |
Property History
| Date | Event | Price | List to Sale | Price per Sq Ft | Prior Sale |
|---|---|---|---|---|---|
| 12/02/2025 12/02/25 | Pending | -- | -- | -- | |
| 11/12/2025 11/12/25 | For Sale | $850,000 | +77.1% | $569 / Sq Ft | |
| 08/07/2017 08/07/17 | Sold | $480,000 | -6.8% | $321 / Sq Ft | View Prior Sale |
| 05/27/2017 05/27/17 | For Sale | $515,000 | -- | $345 / Sq Ft |
Purchase History
| Date | Type | Sale Price | Title Company |
|---|---|---|---|
| Grant Deed | $480,000 | Stewart Title Company |
Mortgage History
| Date | Status | Loan Amount | Loan Type |
|---|---|---|---|
| Open | $382,560 | New Conventional |
Source: California Regional Multiple Listing Service (CRMLS)
MLS Number: CV25259235
APN: 242-130-020
- 0 Bradley Unit OC25175434
- 16481 Valle Vista Way
- 7955 Featherstone Ct
- 16066 Rancho Verde Cir
- 889 Highridge St
- 1241 Tiger Tail Dr
- 7945 Horizon View Dr
- 7384 Golden Star Ave
- 7231 Brandon Ct
- 7252 Boice Ln
- 7940 Choi Dr
- 7496 Via Montecito
- 7490 Via Montecito
- 16524 Rancho Escondido Dr
- 17190 Small Canyon Ln
- 7478 Via Montecito
- 15980 Summit Crest Dr
- 7247 Pontoosuc Ave
- 7008 Hawarden Dr
- 1383 Ocotillo Dr
Ask me questions while you tour the home.
