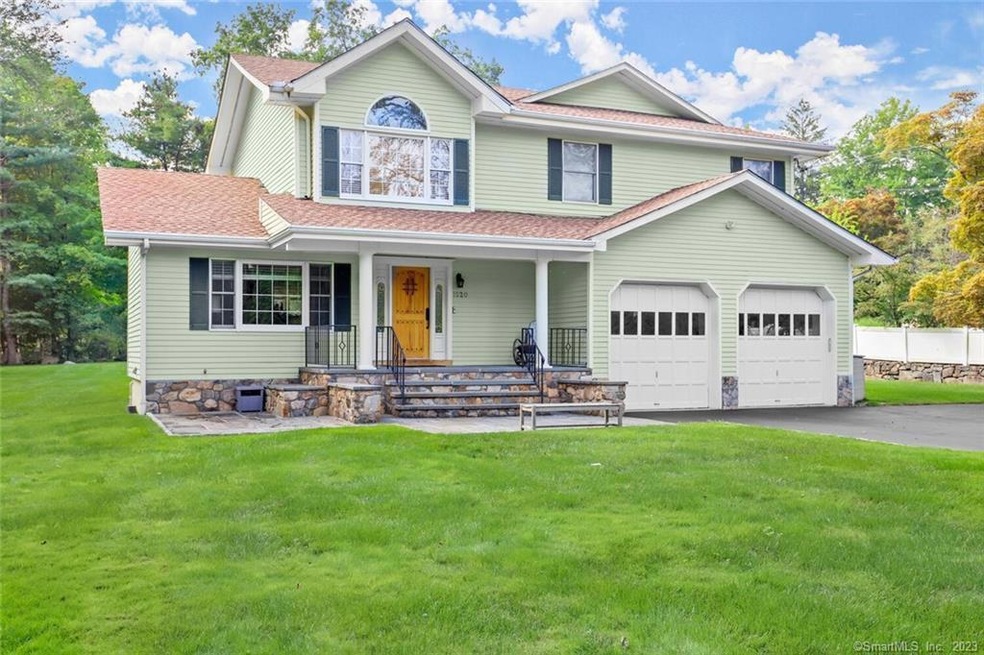
1520 Hope St Stamford, CT 06907
Springdale NeighborhoodEstimated Value: $1,145,000 - $1,310,000
Highlights
- 0.92 Acre Lot
- Colonial Architecture
- Attic
- Open Floorplan
- Deck
- 1 Fireplace
About This Home
As of December 2023Captivating 4 bedroom, 3.5 bathroom colonial right here in Stamford's beautiful Springdale neighborhood! Enter through a enchanting tree lined driveway onto a professionally landscaped one acre home. Remodeled and updated with hardwood floors throughout. Modern eat-in kitchen with quartz counters, island and stainless steel appliances. Luxurious family room to enjoy special times around the fireplace. Expansive primary bedroom suite with tiled bathroom and ample sized walk-in closet. An additional impeccably appointed three bedrooms for family and friends. Finished walk-out basement includes both entertainment and fitness rooms. Step outside onto a spacious level backyard and enjoy special moments on your private deck. This private oasis is only minutes away from shopping, restaurants and entertainment venues. Expansion possibilities abound. Not to be missed!
Home Details
Home Type
- Single Family
Est. Annual Taxes
- $14,752
Year Built
- Built in 1988
Lot Details
- 0.92 Acre Lot
- Stone Wall
- Sprinkler System
- Property is zoned RA1
Home Design
- Colonial Architecture
- Concrete Foundation
- Frame Construction
- Asphalt Shingled Roof
- Wood Siding
Interior Spaces
- Open Floorplan
- Central Vacuum
- 1 Fireplace
- Bonus Room
- Pull Down Stairs to Attic
Kitchen
- Oven or Range
- Electric Cooktop
- Microwave
- Dishwasher
Bedrooms and Bathrooms
- 4 Bedrooms
Laundry
- Laundry on main level
- Dryer
- Washer
Partially Finished Basement
- Walk-Out Basement
- Basement Fills Entire Space Under The House
- Interior Basement Entry
- Sump Pump
- Basement Storage
Parking
- 2 Car Garage
- Parking Deck
- Private Driveway
Outdoor Features
- Deck
- Exterior Lighting
- Rain Gutters
Location
- Property is near shops
- Property is near a golf course
Schools
- Davenport Ridge Elementary School
- Rippowam Middle School
- Stamford High School
Utilities
- Central Air
- Heating System Uses Oil
- 60+ Gallon Tank
- Fuel Tank Located in Basement
- Cable TV Available
Listing and Financial Details
- Assessor Parcel Number 314346
Ownership History
Purchase Details
Home Financials for this Owner
Home Financials are based on the most recent Mortgage that was taken out on this home.Purchase Details
Home Financials for this Owner
Home Financials are based on the most recent Mortgage that was taken out on this home.Purchase Details
Home Financials for this Owner
Home Financials are based on the most recent Mortgage that was taken out on this home.Purchase Details
Similar Homes in Stamford, CT
Home Values in the Area
Average Home Value in this Area
Purchase History
| Date | Buyer | Sale Price | Title Company |
|---|---|---|---|
| Thompson Bradley | $1,125,000 | None Available | |
| Thompson Bradley | $1,125,000 | None Available | |
| Alizoti Ylli | -- | None Available | |
| Alizoti Ylli | -- | None Available | |
| Alizoti Ylli | $870,000 | -- | |
| Alizoti Ylli | $870,000 | -- | |
| Weliski Philip | $280,000 | -- |
Mortgage History
| Date | Status | Borrower | Loan Amount |
|---|---|---|---|
| Open | Thompson Bradley | $900,000 | |
| Closed | Thompson Bradley | $900,000 | |
| Previous Owner | Alizoti Ylli | $650,000 | |
| Previous Owner | Alizoti Ylli | $556,500 | |
| Previous Owner | Weliski Philip | $148,350 | |
| Previous Owner | Weliski Philip | $650,000 |
Property History
| Date | Event | Price | Change | Sq Ft Price |
|---|---|---|---|---|
| 12/11/2023 12/11/23 | Sold | $1,125,000 | -2.2% | $296 / Sq Ft |
| 12/07/2023 12/07/23 | Pending | -- | -- | -- |
| 09/21/2023 09/21/23 | For Sale | $1,150,000 | -- | $303 / Sq Ft |
Tax History Compared to Growth
Tax History
| Year | Tax Paid | Tax Assessment Tax Assessment Total Assessment is a certain percentage of the fair market value that is determined by local assessors to be the total taxable value of land and additions on the property. | Land | Improvement |
|---|---|---|---|---|
| 2024 | $13,731 | $593,400 | $245,800 | $347,600 |
| 2023 | $14,752 | $593,400 | $245,800 | $347,600 |
| 2022 | $12,849 | $480,510 | $185,540 | $294,970 |
| 2021 | $12,709 | $480,510 | $185,540 | $294,970 |
| 2020 | $12,383 | $480,510 | $185,540 | $294,970 |
| 2019 | $12,383 | $480,520 | $185,540 | $294,980 |
| 2018 | $11,927 | $480,520 | $185,540 | $294,980 |
| 2017 | $12,322 | $473,940 | $192,960 | $280,980 |
| 2016 | $11,976 | $473,940 | $192,960 | $280,980 |
| 2015 | $11,664 | $473,940 | $192,960 | $280,980 |
| 2014 | $11,275 | $473,940 | $192,960 | $280,980 |
Agents Affiliated with this Home
-
Ronald Nyman, Esq

Seller's Agent in 2023
Ronald Nyman, Esq
Corcoran Centric Realty
(203) 952-3403
1 in this area
97 Total Sales
-
Frank Fonteyn

Buyer's Agent in 2023
Frank Fonteyn
Prestige Realty Group
(860) 519-8142
1 in this area
172 Total Sales
Map
Source: SmartMLS
MLS Number: 170598118
APN: STAM-000000-000000-001940
- 14 Little John Ln
- 35 Woodbrook Dr
- 199 Minivale Rd
- 44 Woodway Rd
- 113 Woodbrook Dr
- 35 Woodway Rd Unit A12
- 219 Eden Rd
- 99 Bouton St W
- 32 Regent Ct
- 1242 Hope St Unit 2
- 56 Minivale Rd
- 129 Gaymoor Dr
- 1204 Hope St Unit 9
- 5 Dorr Rd
- 16 Oenoke Place
- 6 Minivale Rd
- 139 Jelliff Mill Rd
- 44 Columbus Place Unit 2
- 15 Sterling Place
- 238 Thornridge Dr
