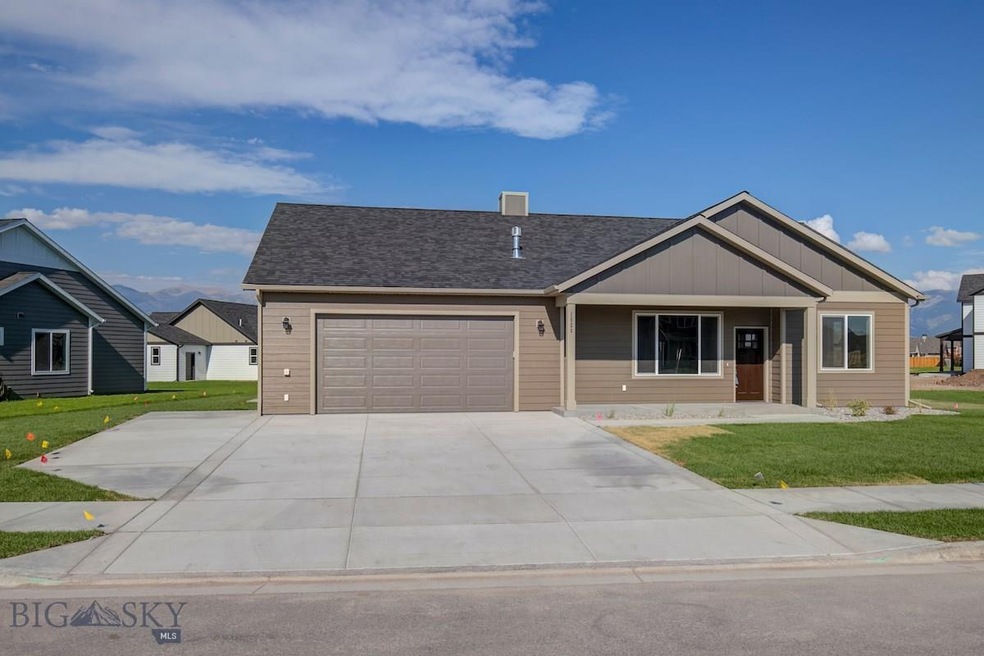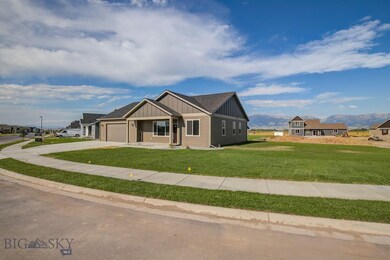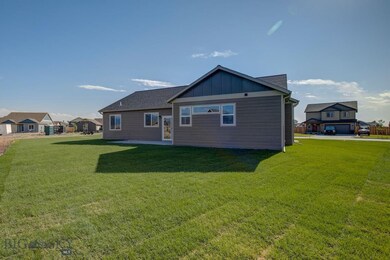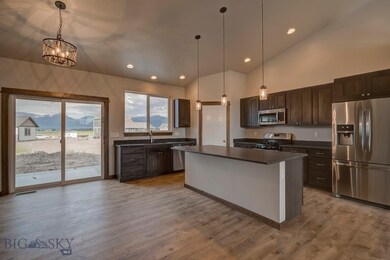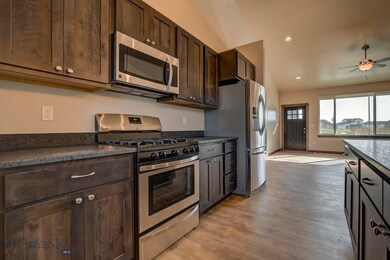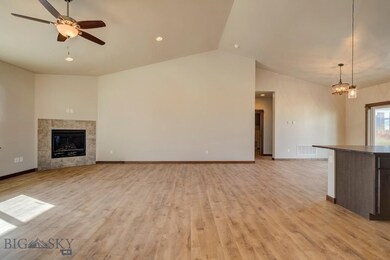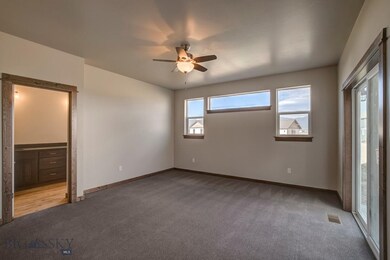
1520 Ingomar Blvd Belgrade, MT 59714
Highlights
- Under Construction
- Craftsman Architecture
- 2 Car Attached Garage
- Heck/Quaw Elementary School Rated A
- Covered patio or porch
- Community Playground
About This Home
As of June 2024A classic finish package with use of natural wood tones and vaulted ceiling compliment this versatile 3 Bedroom, 2 Bath single-level floor plan. The custom gas fireplace sets the scene for cozy nights while the generous kitchen and dining room create a welcoming entertaining area with unobstructed views of Ross Peak in the Bridger Mountain Range. A large ground-floor master suite with sliding glass doors to the back patio, walk-in closet, dual-vanities and walk-in tiled shower are just a few of the features that make this new home outstanding. Unwind on the expansive front porch or private back patio that offer ideal locations to entertain or just enjoy the long western nights. The home also features a two-car garage, granite counter-tops, gas range, expansive windows, and so much more on a fully landscaped, oversized lot. 1 block to the fabulous new 12 acre neighborhood park! Now complete and move in ready!
Last Agent to Sell the Property
Alyssa Nistler Real Estate License #BRO-61921 Listed on: 05/15/2018
Home Details
Home Type
- Single Family
Est. Annual Taxes
- $5,217
Year Built
- Built in 2018 | Under Construction
Lot Details
- 0.29 Acre Lot
- Zoning described as R1 - Residential Single-Household Low Density
HOA Fees
- $21 Monthly HOA Fees
Parking
- 2 Car Attached Garage
Home Design
- Craftsman Architecture
- Asphalt Roof
Interior Spaces
- 1,733 Sq Ft Home
- 1-Story Property
- Ceiling Fan
Kitchen
- Range
- Microwave
- Dishwasher
- Disposal
Flooring
- Partially Carpeted
- Laminate
Bedrooms and Bathrooms
- 3 Bedrooms
- 2 Full Bathrooms
Outdoor Features
- Covered patio or porch
Utilities
- Forced Air Heating System
- Heating System Uses Natural Gas
- Phone Available
Listing and Financial Details
- Assessor Parcel Number unknown
Community Details
Overview
- Built by MACK Construction
- Ryen Glenn Subdivision
Recreation
- Community Playground
- Park
Ownership History
Purchase Details
Home Financials for this Owner
Home Financials are based on the most recent Mortgage that was taken out on this home.Purchase Details
Home Financials for this Owner
Home Financials are based on the most recent Mortgage that was taken out on this home.Purchase Details
Similar Homes in Belgrade, MT
Home Values in the Area
Average Home Value in this Area
Purchase History
| Date | Type | Sale Price | Title Company |
|---|---|---|---|
| Warranty Deed | -- | Titleone | |
| Warranty Deed | -- | Security Title Co | |
| Warranty Deed | -- | Security Title Co |
Mortgage History
| Date | Status | Loan Amount | Loan Type |
|---|---|---|---|
| Open | $582,250 | New Conventional | |
| Previous Owner | $50,000 | Credit Line Revolving | |
| Previous Owner | $331,000 | New Conventional | |
| Previous Owner | $304,500 | New Conventional | |
| Previous Owner | $254,000 | New Conventional | |
| Previous Owner | $234,924 | Construction |
Property History
| Date | Event | Price | Change | Sq Ft Price |
|---|---|---|---|---|
| 06/24/2024 06/24/24 | Sold | -- | -- | -- |
| 05/17/2024 05/17/24 | Pending | -- | -- | -- |
| 05/06/2024 05/06/24 | For Sale | $699,000 | +86.9% | $399 / Sq Ft |
| 09/04/2018 09/04/18 | Sold | -- | -- | -- |
| 08/05/2018 08/05/18 | Pending | -- | -- | -- |
| 05/15/2018 05/15/18 | For Sale | $374,000 | -- | $216 / Sq Ft |
Tax History Compared to Growth
Tax History
| Year | Tax Paid | Tax Assessment Tax Assessment Total Assessment is a certain percentage of the fair market value that is determined by local assessors to be the total taxable value of land and additions on the property. | Land | Improvement |
|---|---|---|---|---|
| 2024 | $5,217 | $632,400 | $0 | $0 |
| 2023 | $5,494 | $632,400 | $0 | $0 |
| 2022 | $3,672 | $386,700 | $0 | $0 |
| 2021 | $4,093 | $386,700 | $0 | $0 |
| 2020 | $3,784 | $356,500 | $0 | $0 |
| 2019 | $4,000 | $356,500 | $0 | $0 |
| 2018 | $727 | $53,096 | $0 | $0 |
Agents Affiliated with this Home
-
Arison Antonucci-Burns

Seller's Agent in 2024
Arison Antonucci-Burns
Aspire Realty
(406) 577-2520
165 Total Sales
-
Amelia Smith

Buyer's Agent in 2024
Amelia Smith
REAL Broker
(406) 599-7711
53 Total Sales
-
Greg Smith
G
Buyer Co-Listing Agent in 2024
Greg Smith
Engel & Volkers - Big Sky
(406) 599-8469
112 Total Sales
-
Alyssa Nistler
A
Seller's Agent in 2018
Alyssa Nistler
Alyssa Nistler Real Estate
(406) 579-3227
10 Total Sales
-
Jennifer Trainer
J
Buyer's Agent in 2018
Jennifer Trainer
eXp Realty, LLC
(406) 599-7382
31 Total Sales
Map
Source: Big Sky Country MLS
MLS Number: 319738
APN: 06-1011-31-2-14-05-0000
- 1602 Ingomar Blvd
- 1604 Drummond Blvd
- 1538 Powers Blvd
- 1543 Powers Blvd
- 1704 Drummond Blvd
- 1519 Powers Blvd
- 1411 Ingomar Blvd
- 1711 Shelby Ave
- 1305 Powers Blvd
- 0 Penwell Bridge Rd
- Lot 7 Block 6 Phase 5 Meadowlark Ranch
- 2304 Oriole Dr
- 2204 Oriole Dr
- 2303 Oriole Dr
- 2224 Oriole Dr
- Lot 115 block 3 Phase 5 Meadowlark Ranch
- Lot 113 Block 3 Phase 5 Meadowlark Ranch Dr
- Lot 112 block 3 Phase 5 Meadowlark Ranch
- Lot 9 block 6 Phase 5 Meadowlark Ranch
- Lot 10 block 6 Phase 5 Meadowlark Ranch
