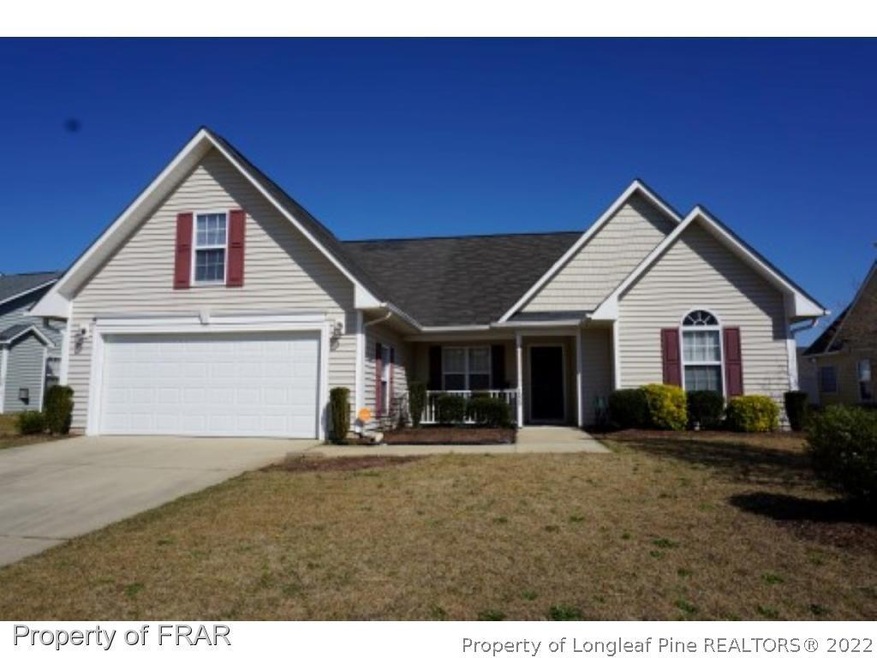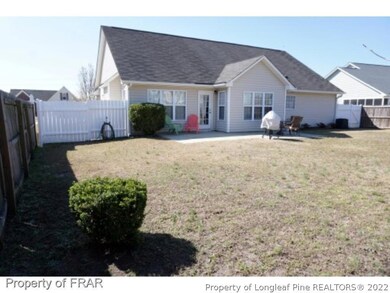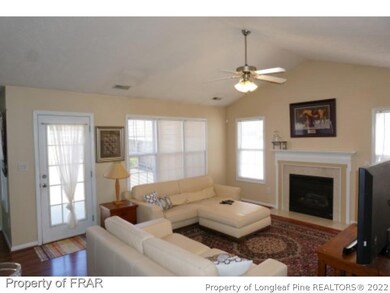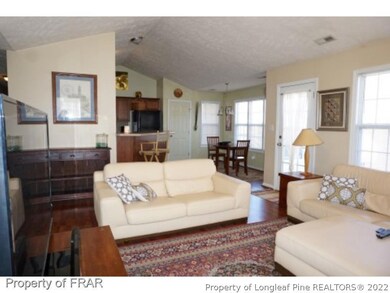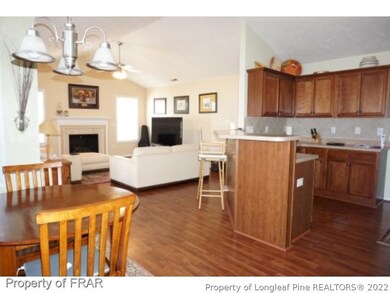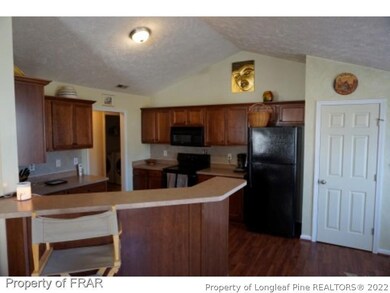
1520 Kershaw Loop Fayetteville, NC 28314
Highlights
- Cathedral Ceiling
- Breakfast Area or Nook
- Front Porch
- Ranch Style House
- Formal Dining Room
- 2 Car Attached Garage
About This Home
As of September 2017-Isn't it LOVE-A-LEE! Come see this well maintained home near Lake Rim Elementary,Open Floor plan Kitchen breakfast nook & bar adjacent to spacious living rm. w/cathedral ceilings,Formal dining rm w/decorative columns,trey ceiling & trim. Masterbedroom & bath w/walk in closet,garden tub,double bowl sinks, separate shower & toilet Rm. Two bedrooms & hall bath,separate entrance to bonus over the garage w/ closet (4th BDRM). Sprinkler system, Home Team insect prevention system, Fenced yd & patio.
Last Agent to Sell the Property
LISA HAMPSEY
LMH REALTY SERVICES License #243581 Listed on: 03/18/2017
Last Buyer's Agent
KRISTEN LEIKAM
IN 2 NC REALTY License #297454
Home Details
Home Type
- Single Family
Est. Annual Taxes
- $2,775
Year Built
- Built in 2006
Lot Details
- Privacy Fence
- Back Yard Fenced
- Sprinkler System
- Property is in good condition
- Zoning described as SF10 - Single Family Res 10
Parking
- 2 Car Attached Garage
Home Design
- Ranch Style House
- Slab Foundation
- Vinyl Siding
Interior Spaces
- 1,954 Sq Ft Home
- Tray Ceiling
- Cathedral Ceiling
- Ceiling Fan
- Gas Log Fireplace
- Insulated Windows
- Blinds
- Formal Dining Room
- Open Floorplan
- Washer and Dryer Hookup
Kitchen
- Breakfast Area or Nook
- Eat-In Kitchen
- Range
- Microwave
- Dishwasher
- Disposal
Flooring
- Carpet
- Laminate
- Ceramic Tile
- Vinyl
Bedrooms and Bathrooms
- 4 Bedrooms
- Walk-In Closet
- 2 Full Bathrooms
- Garden Bath
- Separate Shower
Home Security
- Home Security System
- Fire and Smoke Detector
Outdoor Features
- Patio
- Front Porch
Schools
- Lake Rim Elementary School
- Anne Chestnut Middle School
- Seventy-First Senior High School
Utilities
- Central Air
- Heat Pump System
Community Details
- Property has a Home Owners Association
- Scotts Mill North Subdivision
Listing and Financial Details
- Exclusions: -washer & dryer
- Home warranty included in the sale of the property
- Assessor Parcel Number 9477524285
Ownership History
Purchase Details
Home Financials for this Owner
Home Financials are based on the most recent Mortgage that was taken out on this home.Purchase Details
Home Financials for this Owner
Home Financials are based on the most recent Mortgage that was taken out on this home.Purchase Details
Home Financials for this Owner
Home Financials are based on the most recent Mortgage that was taken out on this home.Similar Homes in Fayetteville, NC
Home Values in the Area
Average Home Value in this Area
Purchase History
| Date | Type | Sale Price | Title Company |
|---|---|---|---|
| Warranty Deed | $171,000 | Tiago Title Llc | |
| Warranty Deed | $183,000 | -- | |
| Warranty Deed | $179,000 | -- |
Mortgage History
| Date | Status | Loan Amount | Loan Type |
|---|---|---|---|
| Open | $176,126 | VA | |
| Previous Owner | $186,589 | VA | |
| Previous Owner | $186,934 | VA | |
| Previous Owner | $184,479 | VA |
Property History
| Date | Event | Price | Change | Sq Ft Price |
|---|---|---|---|---|
| 06/16/2025 06/16/25 | Pending | -- | -- | -- |
| 06/05/2025 06/05/25 | For Sale | $285,000 | +67.2% | $141 / Sq Ft |
| 09/29/2017 09/29/17 | Sold | $170,500 | 0.0% | $87 / Sq Ft |
| 08/31/2017 08/31/17 | Pending | -- | -- | -- |
| 03/18/2017 03/18/17 | For Sale | $170,500 | -- | $87 / Sq Ft |
Tax History Compared to Growth
Tax History
| Year | Tax Paid | Tax Assessment Tax Assessment Total Assessment is a certain percentage of the fair market value that is determined by local assessors to be the total taxable value of land and additions on the property. | Land | Improvement |
|---|---|---|---|---|
| 2024 | $2,775 | $178,856 | $33,000 | $145,856 |
| 2023 | $2,775 | $178,856 | $33,000 | $145,856 |
| 2022 | $2,506 | $178,856 | $33,000 | $145,856 |
| 2021 | $2,506 | $178,856 | $33,000 | $145,856 |
| 2019 | $2,471 | $165,800 | $33,000 | $132,800 |
| 2018 | $2,471 | $165,800 | $33,000 | $132,800 |
| 2017 | $2,368 | $165,800 | $33,000 | $132,800 |
| 2016 | $2,387 | $181,500 | $26,500 | $155,000 |
| 2015 | $2,362 | $181,500 | $26,500 | $155,000 |
| 2014 | $2,355 | $181,500 | $26,500 | $155,000 |
Agents Affiliated with this Home
-
Stefanie Porter
S
Seller's Agent in 2025
Stefanie Porter
EXP REALTY LLC
(315) 250-4370
230 Total Sales
-
L
Seller's Agent in 2017
LISA HAMPSEY
LMH REALTY SERVICES
(910) 224-4106
-
K
Buyer's Agent in 2017
KRISTEN LEIKAM
IN 2 NC REALTY
Map
Source: Longleaf Pine REALTORS®
MLS Number: 516844
APN: 9477-52-4285
