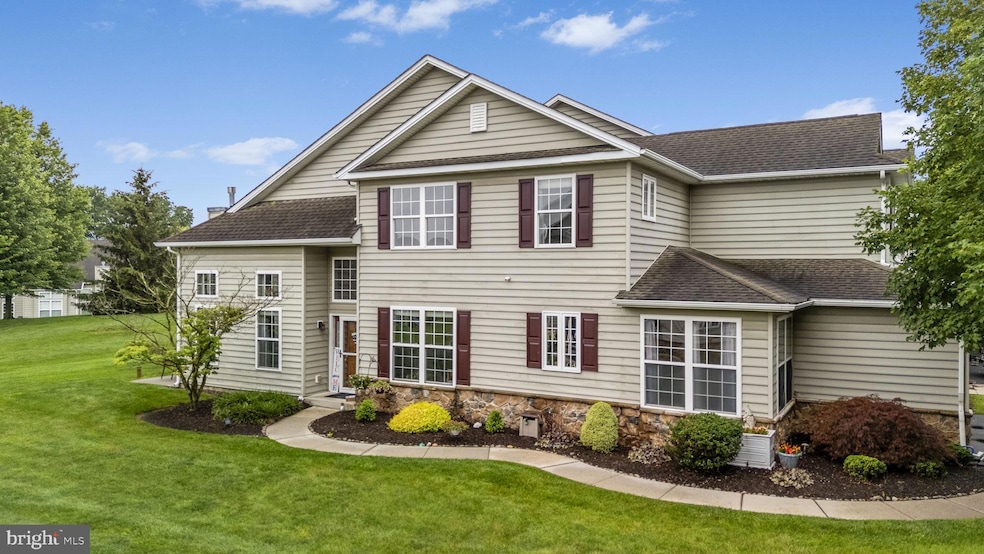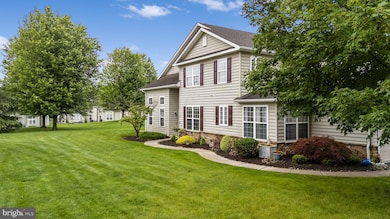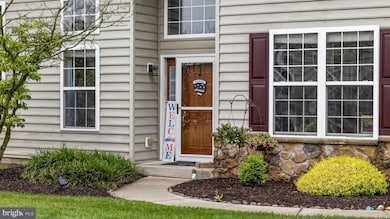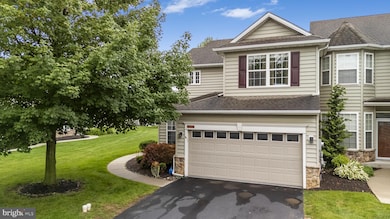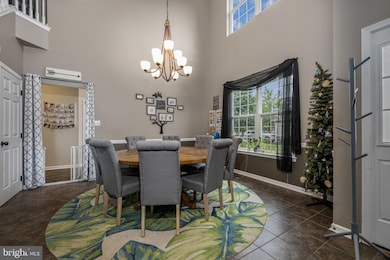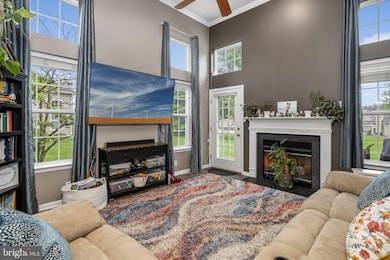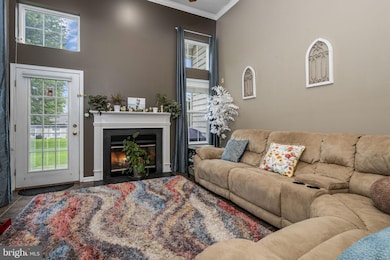1520 Lexington Way Morgantown, PA 19543
Estimated payment $2,791/month
Highlights
- Traditional Architecture
- Community Pool
- 2 Car Attached Garage
- 1 Fireplace
- Double Oven
- Community Playground
About This Home
Back on the market! The seller's new home fell through, so they took the home off the market. Now, 1520 Lexington Way is looking for a new owner. Experience this spacious end-unit townhome featuring 4 bedrooms, 2.5 bathrooms, and a 2-car garage. Enjoy the primary suite being on the first floor, with his and hers closets are perfect for any buyer. Step inside to find an updated kitchen with sleek countertops, stainless steel appliances, and ample cabinetry—perfect for both everyday living and entertaining. The open-concept main level offers abundant natural light and flows seamlessly from room to room. Upstairs, there are three generous bedrooms sizes. The second floor provides plenty of space for bedrooms, guest rooms, or an office. Enjoy the benefits of end-unit living with extra windows and added privacy. Conveniently located near groceries, dining, and major commuter routes, this home combines comfort, style, and convenience—all in one package. Don’t miss your chance to make it yours! Schedule a showing today.
Listing Agent
(484) 818-1986 danlarson@kw.com Keller Williams Real Estate -Exton License #RS350651 Listed on: 10/04/2025

Open House Schedule
-
Sunday, November 30, 202511:00 am to 1:00 pm11/30/2025 11:00:00 AM +00:0011/30/2025 1:00:00 PM +00:00Add to Calendar
Townhouse Details
Home Type
- Townhome
Est. Annual Taxes
- $7,336
Year Built
- Built in 2004
Lot Details
- 2,178 Sq Ft Lot
HOA Fees
- $200 Monthly HOA Fees
Parking
- 2 Car Attached Garage
- 2 Driveway Spaces
- Garage Door Opener
Home Design
- Traditional Architecture
- Aluminum Siding
- Vinyl Siding
- Concrete Perimeter Foundation
Interior Spaces
- 2,668 Sq Ft Home
- Property has 2 Levels
- 1 Fireplace
Kitchen
- Double Oven
- Dishwasher
Bedrooms and Bathrooms
Schools
- Twin Valley High School
Utilities
- Forced Air Heating and Cooling System
- Natural Gas Water Heater
Listing and Financial Details
- Tax Lot 7280
- Assessor Parcel Number 35-5320-03-24-7280
Community Details
Overview
- Association fees include common area maintenance, lawn maintenance, pool(s), snow removal, trash
- Briarcrest Subdivision
Amenities
- Recreation Room
Recreation
- Community Playground
- Community Pool
Map
Home Values in the Area
Average Home Value in this Area
Tax History
| Year | Tax Paid | Tax Assessment Tax Assessment Total Assessment is a certain percentage of the fair market value that is determined by local assessors to be the total taxable value of land and additions on the property. | Land | Improvement |
|---|---|---|---|---|
| 2025 | $2,153 | $175,100 | $16,500 | $158,600 |
| 2024 | $6,851 | $175,100 | $16,500 | $158,600 |
| 2023 | $6,857 | $175,100 | $16,500 | $158,600 |
| 2022 | $6,690 | $175,100 | $16,500 | $158,600 |
| 2021 | $6,486 | $175,100 | $16,500 | $158,600 |
| 2020 | $6,601 | $175,100 | $16,500 | $158,600 |
| 2019 | $6,599 | $175,100 | $16,500 | $158,600 |
| 2018 | $6,599 | $175,100 | $16,500 | $158,600 |
| 2017 | $6,413 | $175,100 | $16,500 | $158,600 |
| 2016 | $1,725 | $175,100 | $16,500 | $158,600 |
| 2015 | $1,691 | $175,100 | $16,500 | $158,600 |
| 2014 | $1,691 | $175,100 | $16,500 | $158,600 |
Property History
| Date | Event | Price | List to Sale | Price per Sq Ft | Prior Sale |
|---|---|---|---|---|---|
| 11/17/2025 11/17/25 | For Sale | $374,900 | 0.0% | $141 / Sq Ft | |
| 10/04/2025 10/04/25 | For Sale | $374,900 | +59.5% | $141 / Sq Ft | |
| 08/25/2017 08/25/17 | Sold | $235,000 | 0.0% | $88 / Sq Ft | View Prior Sale |
| 07/25/2017 07/25/17 | Pending | -- | -- | -- | |
| 07/25/2017 07/25/17 | Price Changed | $235,000 | +2.2% | $88 / Sq Ft | |
| 06/26/2017 06/26/17 | Price Changed | $229,900 | -2.1% | $86 / Sq Ft | |
| 05/31/2017 05/31/17 | For Sale | $234,900 | 0.0% | $88 / Sq Ft | |
| 08/10/2015 08/10/15 | Rented | $1,900 | 0.0% | -- | |
| 08/10/2015 08/10/15 | Under Contract | -- | -- | -- | |
| 06/11/2015 06/11/15 | For Rent | $1,900 | 0.0% | -- | |
| 08/15/2014 08/15/14 | Sold | $215,000 | 0.0% | $81 / Sq Ft | View Prior Sale |
| 07/22/2014 07/22/14 | Off Market | $215,000 | -- | -- | |
| 07/21/2014 07/21/14 | Pending | -- | -- | -- | |
| 06/08/2014 06/08/14 | Price Changed | $229,900 | -4.2% | $86 / Sq Ft | |
| 01/21/2014 01/21/14 | Price Changed | $239,900 | -2.0% | $90 / Sq Ft | |
| 09/24/2013 09/24/13 | Price Changed | $244,900 | -3.9% | $92 / Sq Ft | |
| 08/19/2013 08/19/13 | For Sale | $254,900 | -- | $96 / Sq Ft |
Purchase History
| Date | Type | Sale Price | Title Company |
|---|---|---|---|
| Deed | $235,000 | None Available | |
| Deed | $215,000 | None Available | |
| Interfamily Deed Transfer | -- | Stewart Title Guaranty Co | |
| Deed | $236,000 | None Available | |
| Interfamily Deed Transfer | -- | None Available | |
| Deed | $121,220 | -- |
Mortgage History
| Date | Status | Loan Amount | Loan Type |
|---|---|---|---|
| Open | $230,743 | New Conventional | |
| Previous Owner | $193,500 | New Conventional | |
| Previous Owner | $232,702 | FHA | |
| Previous Owner | $231,700 | FHA | |
| Previous Owner | $193,950 | Purchase Money Mortgage |
Source: Bright MLS
MLS Number: PABK2061254
APN: 35-5320-03-24-7280
- 24 Wexford Ct
- 102 Country Ln
- 44 Wexford Ct
- 3511 Main St
- 3211 Main St
- 7 Horseshoe Dr
- 0 Heritage Dr Unit 4A PABK2058798
- 214 Merwood Dr
- 281 Merwood Dr
- 1 Senn Ln
- 231 Swamp Rd
- 8 Parkside Dr
- 52 W Main St
- 28 W Main St
- 19 W Main St
- 112 Maxwell Hill Rd
- 619 Homestead Dr
- 59 E Main St
- 601 Briarwood Dr
- 242 Steeplechase Dr
- 107 Country Ln
- 3735 Main St
- 20 Mill Rd
- 340 Twin County Rd
- 385 Twin County Rd
- 1322 Reservoir Rd
- 107 Sheeler Ln
- 4483 Horseshoe Pike
- 923 Spruce St
- 109 Westley Rd
- 847 Highspire Rd
- 49 Fawn Dr
- 211 Caravan Dr
- 167 Kaolin Rd
- 412 W 1st St
- 130 N Mill St Unit APARTMENT D REAR
- 1310 Creek Rd
- 49 Winged Foot Dr
- 70 Winged Foot Dr Unit 70
- 7D Fairway Rd
