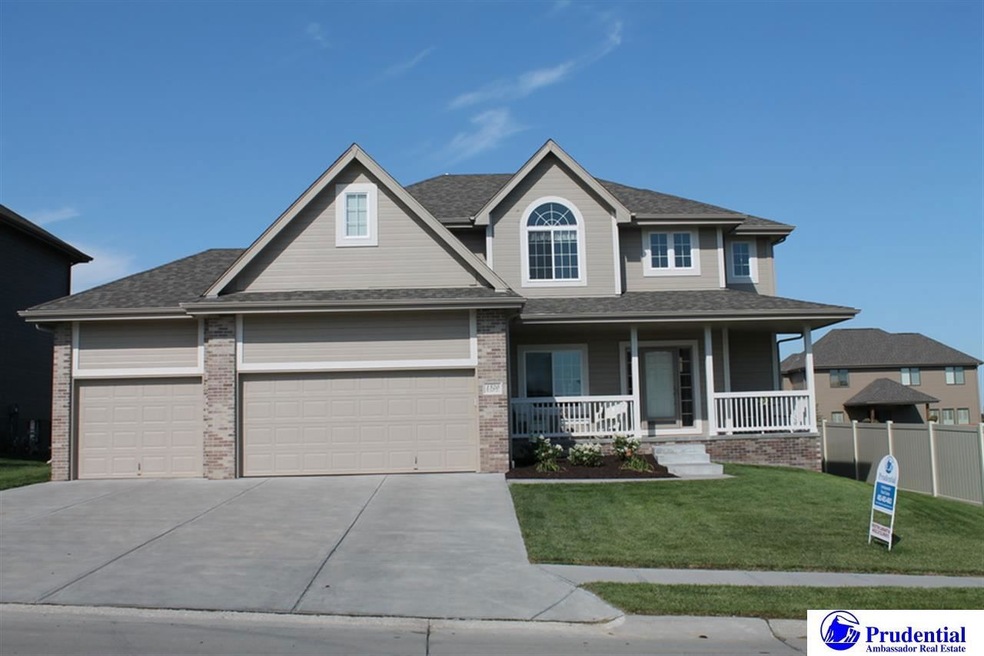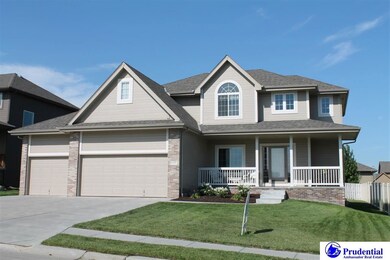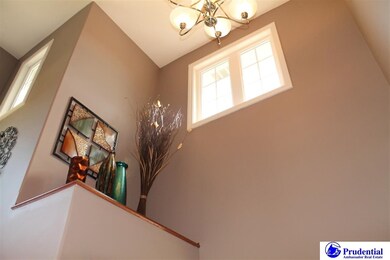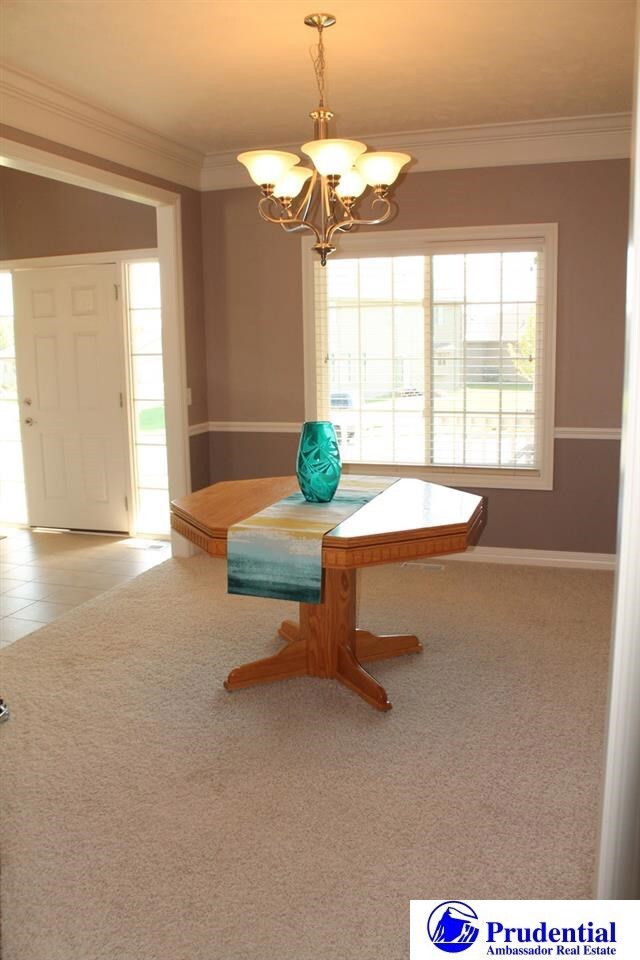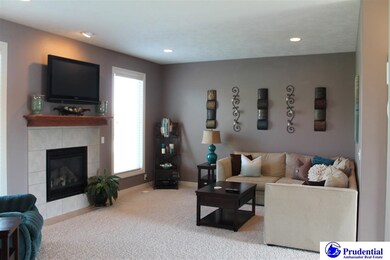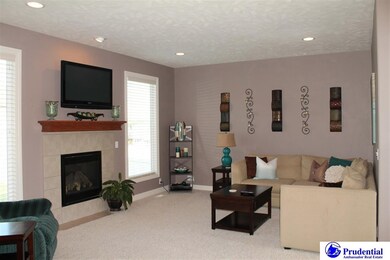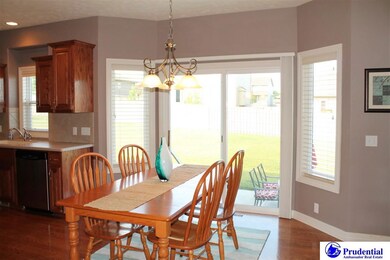
Estimated Value: $459,272 - $530,000
Highlights
- Spa
- Deck
- Wood Flooring
- West Dodge Station Elementary School Rated A
- Cathedral Ceiling
- Whirlpool Bathtub
About This Home
As of August 2013Beautiful 2 story, 4 BD, 3 BA & 3 car garage. Open floor plan with 9' ceilings on main floor and plenty of architectural details & fireplace. Spacious dine-in kitchen features hardwood floors, SS appliances, center island, walk-in pantry & bayed out windows. Master includes tiered ceiling with large walk-in closet and bath with double vanity, whirlpool and shower. Hunter Douglas Blinds, Sprinkler System. Close to West Dodge Expressway, Village Pointe, Youngman Lake and West Dodge Elementary.
Last Agent to Sell the Property
Kristin LaMantia
BHHS Ambassador Real Estate License #20120257 Listed on: 07/10/2013
Home Details
Home Type
- Single Family
Est. Annual Taxes
- $6,309
Year Built
- Built in 2009
Lot Details
- Lot Dimensions are 72 x 130
- Partially Fenced Property
- Wood Fence
- Level Lot
- Sprinkler System
Parking
- 3 Car Attached Garage
Home Design
- Composition Roof
- Hardboard
- Stone
Interior Spaces
- 2,138 Sq Ft Home
- 2-Story Property
- Cathedral Ceiling
- Window Treatments
- Family Room with Fireplace
- Living Room with Fireplace
- Basement
Kitchen
- Oven
- Microwave
- Dishwasher
- Disposal
Flooring
- Wood
- Wall to Wall Carpet
- Laminate
Bedrooms and Bathrooms
- 4 Bedrooms
- Walk-In Closet
- Dual Sinks
- Whirlpool Bathtub
- Shower Only
Outdoor Features
- Spa
- Deck
- Porch
Schools
- West Dodge Station Elementary School
- Elkhorn Middle School
- Elkhorn High School
Utilities
- Forced Air Heating and Cooling System
- Heating System Uses Gas
- Cable TV Available
Community Details
- No Home Owners Association
- Residences At West Dodge Station Subdivision
Listing and Financial Details
- Assessor Parcel Number 2115201088
Ownership History
Purchase Details
Home Financials for this Owner
Home Financials are based on the most recent Mortgage that was taken out on this home.Purchase Details
Home Financials for this Owner
Home Financials are based on the most recent Mortgage that was taken out on this home.Purchase Details
Purchase Details
Similar Homes in the area
Home Values in the Area
Average Home Value in this Area
Purchase History
| Date | Buyer | Sale Price | Title Company |
|---|---|---|---|
| Dorn Kyle R | $258,000 | None Available | |
| Plum Todd M | $226,000 | Nlta | |
| Proline Custom Home Inc | $140,000 | -- | |
| Sngf Development Llc | $7,000,000 | -- |
Mortgage History
| Date | Status | Borrower | Loan Amount |
|---|---|---|---|
| Open | Dorn Kyle R | $75,000 | |
| Closed | Dorn Kyle R | $50,000 | |
| Open | Dorn Katie A | $212,000 | |
| Closed | Dorn Kyle R | $25,000 | |
| Closed | Dorn Katie A | $201,800 | |
| Closed | Dorn Kyle R | $25,800 | |
| Closed | Dorn Kyle R | $206,400 | |
| Previous Owner | Plum Todd M | $216,000 | |
| Previous Owner | Plum Todd M | $221,186 |
Property History
| Date | Event | Price | Change | Sq Ft Price |
|---|---|---|---|---|
| 08/30/2013 08/30/13 | Sold | $258,000 | -7.9% | $121 / Sq Ft |
| 08/01/2013 08/01/13 | Pending | -- | -- | -- |
| 07/10/2013 07/10/13 | For Sale | $280,000 | -- | $131 / Sq Ft |
Tax History Compared to Growth
Tax History
| Year | Tax Paid | Tax Assessment Tax Assessment Total Assessment is a certain percentage of the fair market value that is determined by local assessors to be the total taxable value of land and additions on the property. | Land | Improvement |
|---|---|---|---|---|
| 2023 | $7,653 | $358,600 | $47,000 | $311,600 |
| 2022 | $7,102 | $298,800 | $47,000 | $251,800 |
| 2021 | $7,200 | $298,800 | $47,000 | $251,800 |
| 2020 | $7,086 | $292,100 | $47,000 | $245,100 |
| 2019 | $6,991 | $292,100 | $47,000 | $245,100 |
| 2018 | $6,237 | $257,700 | $47,000 | $210,700 |
| 2017 | $6,392 | $257,700 | $47,000 | $210,700 |
| 2016 | $6,392 | $252,100 | $35,000 | $217,100 |
| 2015 | $6,695 | $252,100 | $35,000 | $217,100 |
| 2014 | $6,695 | $252,100 | $35,000 | $217,100 |
Agents Affiliated with this Home
-
K
Seller's Agent in 2013
Kristin LaMantia
BHHS Ambassador Real Estate
-
Kristy Bruck

Buyer's Agent in 2013
Kristy Bruck
Nebraska Realty
(402) 301-4880
7 in this area
132 Total Sales
Map
Source: Great Plains Regional MLS
MLS Number: 21312983
APN: 1520-1088-21
- 1507 N 181st Ave
- 1314 N 180th St
- 2094 N 182 Avenue Cir
- 2098 N 182nd Avenue Cir
- 5406 N 186th St
- 5402 N 186th St
- 18502 Hamilton Cir
- 2102 N 182 Ave
- 2106 N 182 Ave
- 2110 N 182 Ave
- 2202 N 179th St
- 2204 N 182 Ave
- 1836 N 176th Plaza
- 1831 N 176th Plaza
- 18209 Miami St
- 1419 N 188th St
- 18733 Indiana St
- 18720 Patrick Ave
- 2704 N 181st St
- 18664 Oregon Cir
- 1520 N 181 St
- 1520 N 181st St
- 1514 N 181st St
- 18105 Honeysuckle Dr
- 1519 N 181st Ave
- 1508 N 181st St
- 1513 N 181
- 1513 N 181st Ave
- 1525 N 181 Ave
- 18073 Honeysuckle Dr
- 1515 N 181st St
- 1507 N 181 Ave
- 18111 Honeysuckle Dr
- 1502 N 181st St
- 1509 N 181st St
- 18065 Honeysuckle Dr
- 1501 N 181st Ave
- 18123 Honeysuckle Dr
- 1503 N 181st St
- 1420 N 181 St
