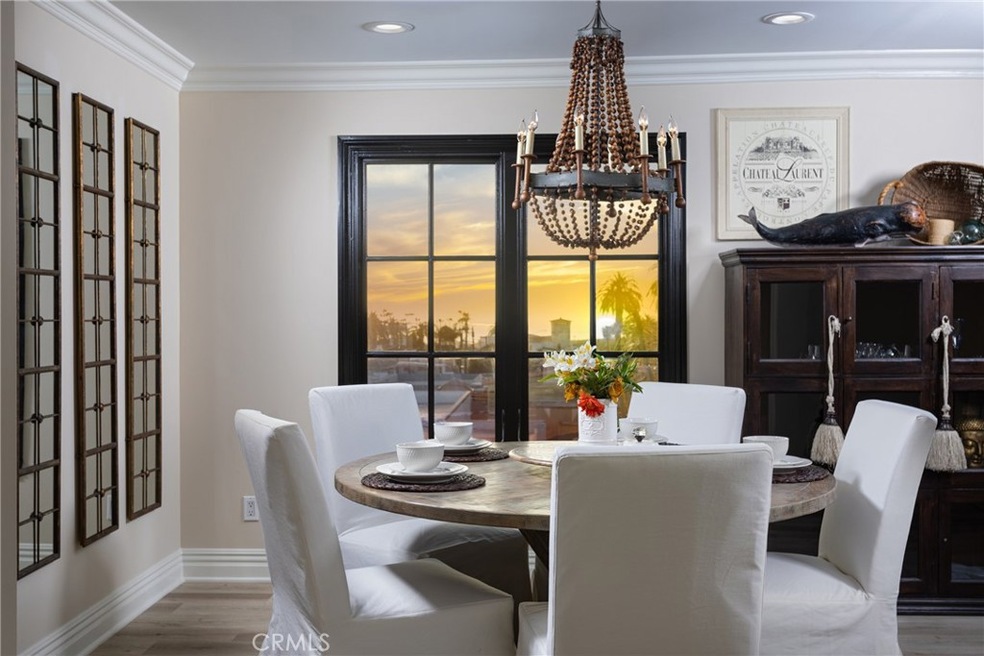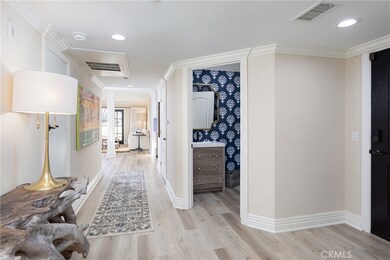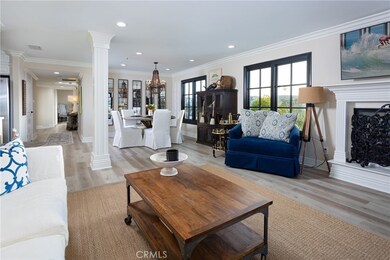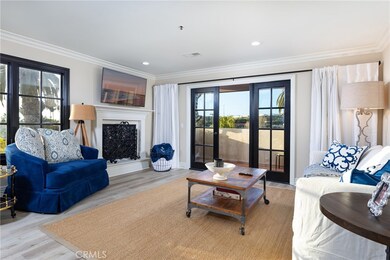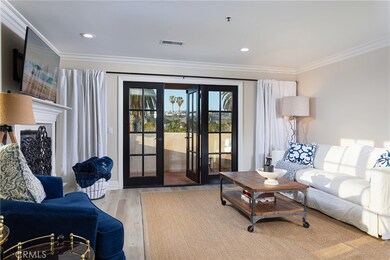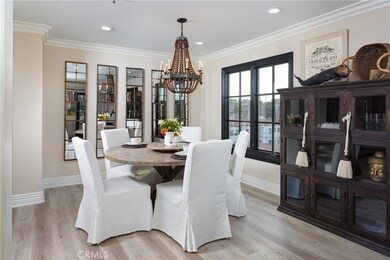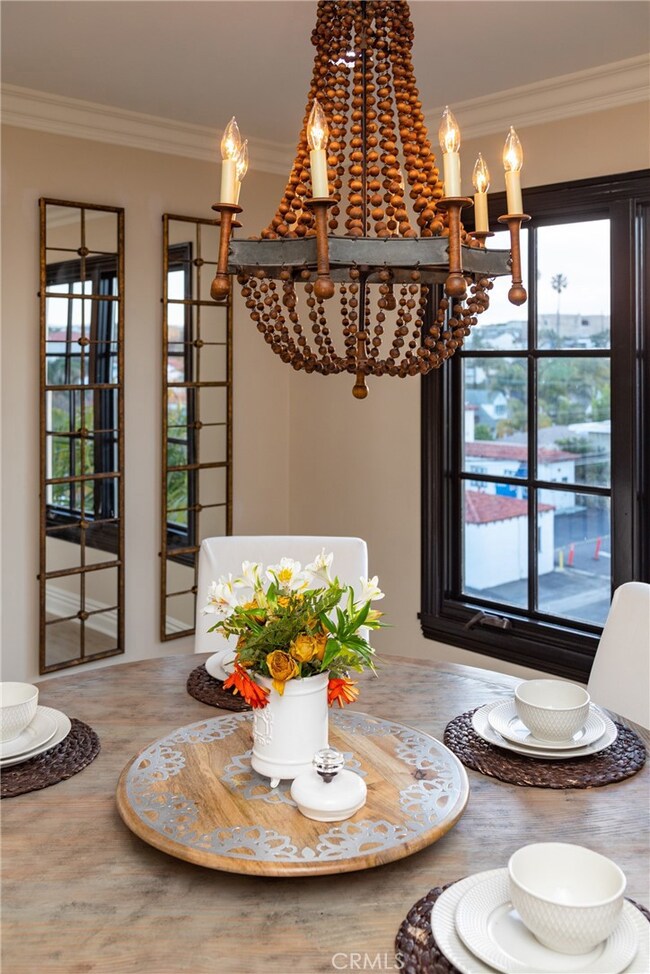
1520 N El Camino Real #20 San Clemente, CA 92672
Central San Clemente NeighborhoodHighlights
- Ocean View
- No Units Above
- Gated Parking
- Las Palmas Elementary School Rated A-
- Rooftop Deck
- Gated Community
About This Home
As of June 2023Beautiful remodeled Ocean View penthouse in the heart of sunny San Clemente. Located in the charming beachside town of San Clemente walking distance to the beach, San Clemente Pier, and lively downtown Del Mar Street. This recently remodeled top floor residence has panoramic ocean views from each room and features high end finishes and an open single level floor plan. Master bedroom with en-suite bathroom, walk-in closet, and French doors leading to a Juliet balcony. Additionally the residence features a secondary bedroom with en-suite bathroom, main floor inside laundry, a gourmet kitchen with quartz countertops, stainless steel appliances, and a large walk-in pantry. Formal dining room opens to a large family room complete with a cozy fireplace and sit down ocean views with French doors leading to the balcony. Subterranean gated parking with 2 dedicated parking spots and a large locked private storage unit located at ground level is perfect for bikes and beach toys! Terramour Residences feature 16 units with a resort style ambiance with a fabulous rooftop deck that is perfect for entertaining, bbq'ing and dining under the stars, or relaxing and taking in the gorgeous ocean views. This unit has been recently furnished and accessorized as a vacation home with new linens, dishes, and everything you need if you wish to purchase this way!
Property Details
Home Type
- Condominium
Year Built
- Built in 2010
Lot Details
- No Units Above
- End Unit
- 1 Common Wall
HOA Fees
- $549 Monthly HOA Fees
Parking
- Subterranean Parking
- Parking Available
- Garage Door Opener
- Gated Parking
- Community Parking Structure
Property Views
- Ocean
- Hills
Home Design
- Turnkey
Interior Spaces
- 1,270 Sq Ft Home
- French Doors
- Family Room with Fireplace
- Living Room
- Dining Room
- Alarm System
Kitchen
- Walk-In Pantry
- Gas Oven
- Self-Cleaning Oven
- Gas Range
- Microwave
- Dishwasher
- Quartz Countertops
Bedrooms and Bathrooms
- 2 Main Level Bedrooms
- Walk-In Closet
- Upgraded Bathroom
- Quartz Bathroom Countertops
- Dual Vanity Sinks in Primary Bathroom
- Exhaust Fan In Bathroom
Laundry
- Laundry Room
- Dryer
- Washer
Outdoor Features
- Living Room Balcony
- Rooftop Deck
- Patio
- Exterior Lighting
Utilities
- Central Heating and Cooling System
- Sewer Paid
Additional Features
- No Interior Steps
- Urban Location
Listing and Financial Details
- Tax Lot 1
- Tax Tract Number 16274
Community Details
Overview
- 16 Units
- Terramour Beachside Residences Owners Association, Phone Number (619) 578-2916
- Mroland Management Services, Llc HOA
Amenities
- Outdoor Cooking Area
- Community Fire Pit
- Community Barbecue Grill
Security
- Gated Community
Similar Homes in San Clemente, CA
Home Values in the Area
Average Home Value in this Area
Property History
| Date | Event | Price | Change | Sq Ft Price |
|---|---|---|---|---|
| 06/02/2023 06/02/23 | Sold | $1,385,000 | +6.6% | $1,091 / Sq Ft |
| 04/24/2023 04/24/23 | For Sale | $1,299,000 | +29.9% | $1,023 / Sq Ft |
| 05/13/2021 05/13/21 | Sold | $1,000,000 | -9.0% | $787 / Sq Ft |
| 03/31/2021 03/31/21 | For Sale | $1,099,000 | -- | $865 / Sq Ft |
Tax History Compared to Growth
Agents Affiliated with this Home
-
Shelley Black

Seller's Agent in 2023
Shelley Black
Real Broker
(949) 233-8049
5 in this area
34 Total Sales
Map
Source: California Regional Multiple Listing Service (CRMLS)
MLS Number: OC21066852
- 1629 Calle Las Bolas
- 154 Avenida Florencia
- 1519 Calle Sacramento
- 103 Calle Bonito
- 153 Calle Redondel
- 125 Calle Redondel
- 1880 N El Camino Real Unit 2
- 1880 N El Camino Real Unit 74 & 75
- 1880 N El Camino Real Unit 48-49
- 1880 N El Camino Real Unit 17
- 1880 N El Camino Real Unit 56
- 110 Calle Redondel
- 145 Calle Redondel
- 1509 Avenida de la Estrella
- 1001 Buena Vista Unit 2
- 117 Avenida Del Poniente
- 1413 Avenida de la Estrella
- 911 Buena Vista Unit 1
- 210 W Escalones Unit A,B,C
- 156 W Escalones
