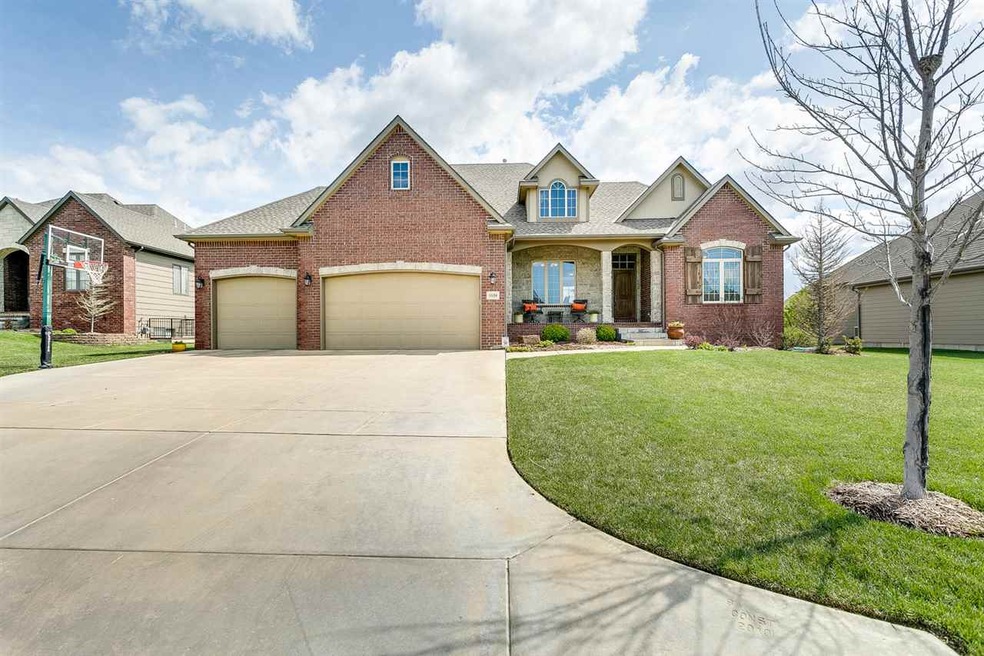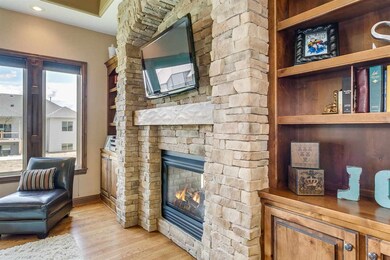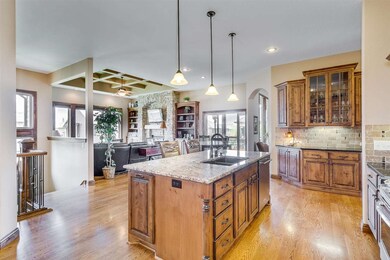
1520 N Ridgehurst St Wichita, KS 67230
Highlights
- Community Lake
- Family Room with Fireplace
- Wood Flooring
- Robert M. Martin Elementary School Rated A
- Ranch Style House
- Community Pool
About This Home
As of April 2019Come and see the beautiful details in this 5 bed, 3 1/2 bath Fahsholtz ranch in sought out Stonebridge. Enter into the home and immediately notice the 10' ceilings and large windows overlooking the east facing backyard. The kitchen boasts of knotty alder cabinets, large eat-in island, serving bar area, walk-in pantry with countertops and electrical, new Kitchen Aid dishwasher and yes, a gas stove. Enjoy the spacious hearth room with an amazing stacked stone floor-to-ceiling 2-way fireplace that not only you can enjoy inside, but outside on the covered deck as well! Continuing into the master bedroom, check out the beautiful barrel ceiling with soft lighting and large windows. The bright master bath consists of a double vanity, knotty alder cabinets, large tiled shower with dual shower heads and a soaker tub. The spacious closet will not disappoint having a large upper area for off-season clothing. The walkout basement has recently been finished, with 2 bedrooms, 1 1/2 baths, a large family room and a rec room. The layout of this basement is perfect for entertaining and hosting large groups. In the NW corner of the basement there is an area plumbed and ready for a wet bar. The adjacent, finished room, would make a perfect wine cellar! Before you build, come a take a look... This is a beautiful, move in ready home!
Last Agent to Sell the Property
Keller Williams Signature Partners, LLC License #SP00225024 Listed on: 04/17/2017
Home Details
Home Type
- Single Family
Est. Annual Taxes
- $5,836
Year Built
- Built in 2010
Lot Details
- 0.3 Acre Lot
- Property has an invisible fence for dogs
- Sprinkler System
HOA Fees
- $40 Monthly HOA Fees
Home Design
- Ranch Style House
- Frame Construction
- Composition Roof
Interior Spaces
- Wired For Sound
- Ceiling Fan
- Multiple Fireplaces
- Two Way Fireplace
- Attached Fireplace Door
- Gas Fireplace
- Window Treatments
- Family Room with Fireplace
- Living Room
- Formal Dining Room
- Recreation Room with Fireplace
- Wood Flooring
- Storm Windows
Kitchen
- Breakfast Bar
- Oven or Range
- Plumbed For Gas In Kitchen
- Microwave
- Dishwasher
- Kitchen Island
- Disposal
Bedrooms and Bathrooms
- 5 Bedrooms
- Split Bedroom Floorplan
- En-Suite Primary Bedroom
- Walk-In Closet
- Dual Vanity Sinks in Primary Bathroom
- Separate Shower in Primary Bathroom
Laundry
- Laundry Room
- Laundry on main level
- 220 Volts In Laundry
Finished Basement
- Walk-Out Basement
- Basement Fills Entire Space Under The House
- Bedroom in Basement
- Finished Basement Bathroom
Parking
- 3 Car Attached Garage
- Garage Door Opener
Outdoor Features
- Covered Deck
- Rain Gutters
Schools
- Martin Elementary School
- Andover Middle School
- Andover High School
Utilities
- Humidifier
- Forced Air Heating and Cooling System
- Heating System Uses Gas
Listing and Financial Details
- Assessor Parcel Number 11112-0420400301
Community Details
Overview
- Association fees include recreation facility
- $400 HOA Transfer Fee
- Built by Fahsholtz
- Stonebridge Subdivision
- Community Lake
- Greenbelt
Recreation
- Community Pool
Ownership History
Purchase Details
Home Financials for this Owner
Home Financials are based on the most recent Mortgage that was taken out on this home.Purchase Details
Home Financials for this Owner
Home Financials are based on the most recent Mortgage that was taken out on this home.Similar Homes in the area
Home Values in the Area
Average Home Value in this Area
Purchase History
| Date | Type | Sale Price | Title Company |
|---|---|---|---|
| Warranty Deed | -- | Security 1St Title Llc | |
| Warranty Deed | -- | Security 1St Title |
Mortgage History
| Date | Status | Loan Amount | Loan Type |
|---|---|---|---|
| Open | $200,000 | New Conventional | |
| Closed | $150,000 | New Conventional | |
| Previous Owner | $394,200 | New Conventional | |
| Previous Owner | $342,652 | New Conventional | |
| Previous Owner | $344,996 | New Conventional | |
| Previous Owner | $320,000 | Credit Line Revolving |
Property History
| Date | Event | Price | Change | Sq Ft Price |
|---|---|---|---|---|
| 04/01/2019 04/01/19 | Sold | -- | -- | -- |
| 03/03/2019 03/03/19 | Pending | -- | -- | -- |
| 01/10/2019 01/10/19 | For Sale | $465,000 | +3.3% | $118 / Sq Ft |
| 08/03/2017 08/03/17 | Sold | -- | -- | -- |
| 05/26/2017 05/26/17 | Pending | -- | -- | -- |
| 04/17/2017 04/17/17 | For Sale | $450,000 | -- | $127 / Sq Ft |
Tax History Compared to Growth
Tax History
| Year | Tax Paid | Tax Assessment Tax Assessment Total Assessment is a certain percentage of the fair market value that is determined by local assessors to be the total taxable value of land and additions on the property. | Land | Improvement |
|---|---|---|---|---|
| 2025 | $10,053 | $73,255 | $15,111 | $58,144 |
| 2023 | $10,053 | $64,010 | $11,144 | $52,866 |
| 2022 | $8,953 | $54,154 | $10,511 | $43,643 |
| 2021 | $9,040 | $54,154 | $9,764 | $44,390 |
| 2020 | $8,830 | $52,659 | $9,764 | $42,895 |
| 2019 | $8,822 | $52,659 | $9,764 | $42,895 |
| 2018 | $8,132 | $47,473 | $8,867 | $38,606 |
| 2017 | $8,130 | $0 | $0 | $0 |
| 2016 | $7,785 | $0 | $0 | $0 |
| 2015 | $7,633 | $0 | $0 | $0 |
| 2014 | $7,578 | $0 | $0 | $0 |
Agents Affiliated with this Home
-

Seller's Agent in 2019
Kelly Kemnitz
Reece Nichols South Central Kansas
(316) 308-3717
413 Total Sales
-

Buyer's Agent in 2019
Trent Brown
Wichita Homes Real Estate, LLC
(316) 650-7003
49 Total Sales
-

Seller's Agent in 2017
Sophia Norlin
Keller Williams Signature Partners, LLC
(316) 250-3767
26 Total Sales
-

Buyer's Agent in 2017
Josh Roy
Keller Williams Hometown Partners
(316) 799-8615
1,936 Total Sales
Map
Source: South Central Kansas MLS
MLS Number: 533977
APN: 111-12-0-42-04-003.01
- 1512 N Ridgehurst St
- 1531 N Ridgehurst St
- 2540 S Clear Creek St
- 1700 N Sagebrush St
- 1738 N Sagebrush St
- 1616 N Stagecoach Ct
- 2103 N 159th Ct E
- 2127 N 159th Ct E
- 1817 N Buckthorn Ct
- 1433 N Shadow Rock Dr
- 1722 N Split Rail St
- 849 N Speyside Cir
- 826 N Speyside Cir
- 1836 N Split Rail St
- 1526 N Shadow Rock Dr
- 1936 N Quail Crossing St
- 1604 N Shadow Rock Dr
- 1738 N Black Locust Ct
- 14223 E Wentworth Ct
- 2203 N 159th St E






