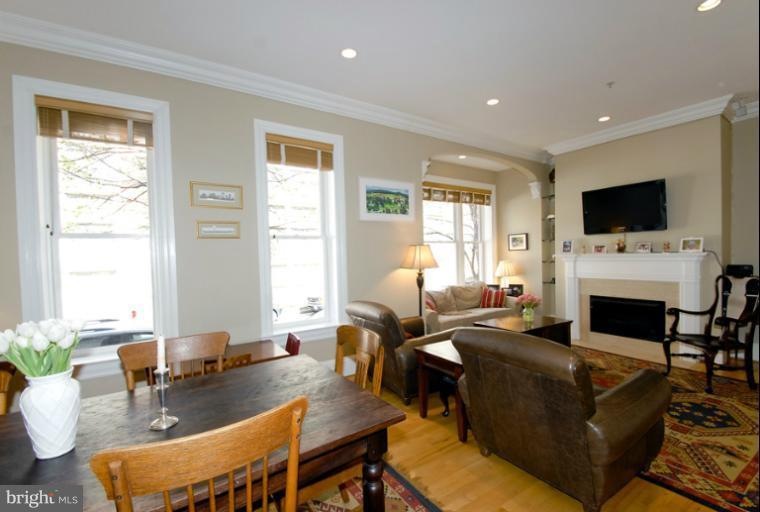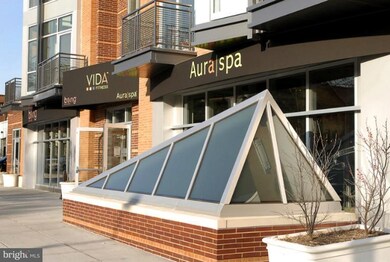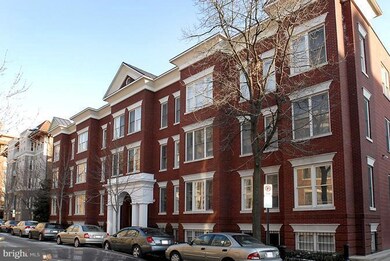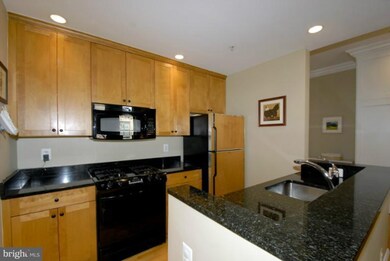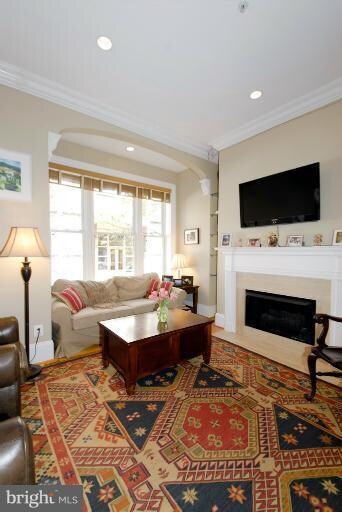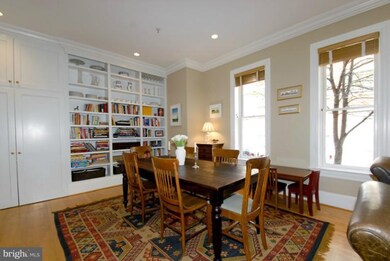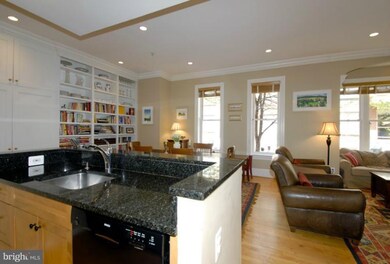
1520 O St NW Unit 103 Washington, DC 20005
Dupont Circle NeighborhoodHighlights
- Open Floorplan
- Federal Architecture
- 1 Fireplace
- Ross Elementary School Rated A
- Wood Flooring
- 4-minute walk to Stead Park
About This Home
As of October 2016SPACIOUS, UNSURPASSED ELEGANCE IN 2BR/2BA W/10' CEILINGS, HDWD FLRS, FP, CROWN MOLDINGS, COPIOUS BUILT-INS, GOOD CLOSET SPACE (2 WALK INS+), OVERSIZED WINDOWS ON QUIET, TREE-LINED ST IN BOUTIQUE, PET-FRIENDLY BLDG, W/D, ON SITE PRK SP CONVEYS AND STEPS FROM 14TH ST SHOPS, DINING AND MINUTES FROM METRO. ONE-OF-A-KIND OFFERING! NOT STREET LEVEL - TRUE FIRST FLOOR
Property Details
Home Type
- Condominium
Est. Annual Taxes
- $4,789
Year Built
- Built in 1998
Lot Details
- Property is in very good condition
HOA Fees
- $395 Monthly HOA Fees
Home Design
- Federal Architecture
- Brick Exterior Construction
Interior Spaces
- 1,100 Sq Ft Home
- Property has 1 Level
- Open Floorplan
- Built-In Features
- Crown Molding
- Ceiling height of 9 feet or more
- 1 Fireplace
- Screen For Fireplace
- Double Pane Windows
- Window Treatments
- Bay Window
- Entrance Foyer
- Combination Dining and Living Room
- Storage Room
- Wood Flooring
Kitchen
- Gas Oven or Range
- Self-Cleaning Oven
- Microwave
- Ice Maker
- Dishwasher
- Upgraded Countertops
- Disposal
Bedrooms and Bathrooms
- 2 Main Level Bedrooms
- En-Suite Primary Bedroom
- En-Suite Bathroom
- 2 Full Bathrooms
Laundry
- Laundry Room
- Stacked Washer and Dryer
Home Security
- Home Security System
- Intercom
- Exterior Cameras
Parking
- Parking Space Number Location: 5
- Surface Parking
- Parking Space Conveys
- 1 Assigned Parking Space
Outdoor Features
- Patio
- Outdoor Storage
Utilities
- Forced Air Heating and Cooling System
- Vented Exhaust Fan
- Natural Gas Water Heater
Listing and Financial Details
- Tax Lot 2240
- Assessor Parcel Number 0195//2240
Community Details
Overview
- Association fees include common area maintenance, custodial services maintenance, exterior building maintenance, insurance, pool(s), reserve funds, sewer, snow removal, trash, water
- 36 Units
- Low-Rise Condominium
- Old City #2 Subdivision, Dazzler! Floorplan
- Spencer Community
Amenities
- Community Storage Space
Pet Policy
- Pets Allowed
Security
- Security Service
- Fire and Smoke Detector
- Fire Sprinkler System
Ownership History
Purchase Details
Home Financials for this Owner
Home Financials are based on the most recent Mortgage that was taken out on this home.Purchase Details
Home Financials for this Owner
Home Financials are based on the most recent Mortgage that was taken out on this home.Purchase Details
Home Financials for this Owner
Home Financials are based on the most recent Mortgage that was taken out on this home.Similar Homes in Washington, DC
Home Values in the Area
Average Home Value in this Area
Purchase History
| Date | Type | Sale Price | Title Company |
|---|---|---|---|
| Special Warranty Deed | $778,500 | None Available | |
| Warranty Deed | $651,000 | -- | |
| Deed | $241,400 | -- |
Mortgage History
| Date | Status | Loan Amount | Loan Type |
|---|---|---|---|
| Open | $278,500 | New Conventional | |
| Previous Owner | $520,800 | New Conventional | |
| Previous Owner | $229,300 | New Conventional |
Property History
| Date | Event | Price | Change | Sq Ft Price |
|---|---|---|---|---|
| 10/19/2016 10/19/16 | Sold | $778,500 | +5.9% | $708 / Sq Ft |
| 09/20/2016 09/20/16 | Pending | -- | -- | -- |
| 09/15/2016 09/15/16 | For Sale | $735,000 | +2.8% | $668 / Sq Ft |
| 07/24/2012 07/24/12 | Sold | $715,000 | +3.8% | $650 / Sq Ft |
| 04/03/2012 04/03/12 | Pending | -- | -- | -- |
| 03/30/2012 03/30/12 | For Sale | $689,000 | -- | $626 / Sq Ft |
Tax History Compared to Growth
Tax History
| Year | Tax Paid | Tax Assessment Tax Assessment Total Assessment is a certain percentage of the fair market value that is determined by local assessors to be the total taxable value of land and additions on the property. | Land | Improvement |
|---|---|---|---|---|
| 2024 | $5,526 | $752,350 | $225,700 | $526,650 |
| 2023 | $5,527 | $748,900 | $224,670 | $524,230 |
| 2022 | $5,853 | $781,060 | $234,320 | $546,740 |
| 2021 | $5,683 | $758,190 | $227,460 | $530,730 |
| 2020 | $5,781 | $755,850 | $226,750 | $529,100 |
| 2019 | $5,746 | $750,840 | $225,250 | $525,590 |
| 2018 | $5,650 | $738,030 | $0 | $0 |
| 2017 | $5,413 | $709,240 | $0 | $0 |
| 2016 | $4,990 | $658,780 | $0 | $0 |
| 2015 | $4,880 | $645,530 | $0 | $0 |
| 2014 | -- | $603,020 | $0 | $0 |
Agents Affiliated with this Home
-
Judith Kelly

Seller's Agent in 2016
Judith Kelly
Long & Foster
(202) 374-5195
3 in this area
38 Total Sales
-
Edward Wood

Buyer's Agent in 2016
Edward Wood
City Houses, LLC
(202) 232-4167
5 in this area
28 Total Sales
-
Kathleen Ryan

Buyer's Agent in 2012
Kathleen Ryan
Real Living at Home
(240) 418-3127
1 in this area
54 Total Sales
Map
Source: Bright MLS
MLS Number: 1003918126
APN: 0195-2240
- 1 Scott Cir NW Unit 617
- 1 Scott Cir NW Unit 121
- 1407 15th St NW Unit 4
- 1441 Rhode Island Ave NW Unit 817
- 1437 Rhode Island Ave NW Unit 101
- 1445 N St NW Unit 205
- 1427 Rhode Island Ave NW Unit 202
- 1427 Rhode Island Ave NW Unit L01
- 1427 Rhode Island Ave NW Unit 301
- 1427 Rhode Island Ave NW Unit PH01
- 1515 15th St NW Unit 606
- 1515 15th St NW Unit 424
- 1515 15th St NW Unit 422
- 1515 15th St NW Unit 412
- 1401 17th St NW Unit 610
- 1440 N St NW Unit P17
- 1440 N St NW Unit 507
- 1440 N St NW Unit P15
- 1530 15th St NW
- 1420 N St NW Unit 208
