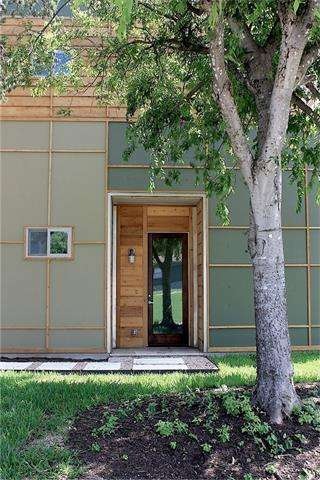
1520 Parker Ln Unit A Austin, TX 78741
East Riverside-Oltorf NeighborhoodHighlights
- Newly Remodeled
- Deck
- Bamboo Flooring
- Panoramic View
- Wooded Lot
- Corner Lot
About This Home
As of February 2021Stylish Unique duplex condo close to Ladybird South Shore District and downtown. Very private (no common living walls),upstairs bedrooms have private roof decks, master has spectacular skyline view. Ten foot ceilings, Large bonus storage. Quality energy efficient construction, on demand water heater. Hand scraped bamboo floors, imported travertine tile floors , porcelain and mosaic glass tile. Jet tub in master, kitchen has Italian quartz countertops and stainless appliances. Elfa closet shelving.Restrictions: Yes
Last Agent to Sell the Property
Red Brick Realty License #0490371 Listed on: 06/26/2015
Property Details
Home Type
- Condominium
Est. Annual Taxes
- $3,570
Year Built
- Built in 2015 | Newly Remodeled
Lot Details
- South Facing Home
- Wood Fence
- Wooded Lot
HOA Fees
- $125 Monthly HOA Fees
Parking
- 1 Car Attached Garage
- Off-Street Parking
- Assigned Parking
Property Views
- Panoramic
- City
- Hills
Home Design
- Slab Foundation
- Membrane Roofing
- Masonry Siding
- HardiePlank Type
Interior Spaces
- 1,860 Sq Ft Home
- 2-Story Property
- High Ceiling
- Recessed Lighting
- Prewired Security
- Laundry on upper level
Kitchen
- Free-Standing Range
- Microwave
- Dishwasher
- ENERGY STAR Qualified Appliances
- Disposal
Flooring
- Bamboo
- Carpet
- Concrete
- Tile
Bedrooms and Bathrooms
- 3 Bedrooms | 1 Main Level Bedroom
Outdoor Features
- Deck
Schools
- Sanchez Elementary School
- Martin Middle School
- Travis High School
Utilities
- Central Heating and Cooling System
- Vented Exhaust Fan
- Heating System Uses Natural Gas
- Above Ground Utilities
- Tankless Water Heater
Listing and Financial Details
- Assessor Parcel Number 03030503140000-2
- 2% Total Tax Rate
Community Details
Overview
- Association fees include insurance
- 1520 Parker Ln Condo Association
- Built by Noble Savage Design/Build
- Payne Lloyd W Subdivision
- Mandatory home owners association
- The community has rules related to building or community restrictions, deed restrictions
Security
- Fire and Smoke Detector
Ownership History
Purchase Details
Home Financials for this Owner
Home Financials are based on the most recent Mortgage that was taken out on this home.Purchase Details
Home Financials for this Owner
Home Financials are based on the most recent Mortgage that was taken out on this home.Similar Homes in Austin, TX
Home Values in the Area
Average Home Value in this Area
Purchase History
| Date | Type | Sale Price | Title Company |
|---|---|---|---|
| Vendors Lien | -- | Austin Title Company | |
| Vendors Lien | -- | Attorney |
Mortgage History
| Date | Status | Loan Amount | Loan Type |
|---|---|---|---|
| Open | $548,000 | New Conventional | |
| Previous Owner | $384,000 | New Conventional |
Property History
| Date | Event | Price | Change | Sq Ft Price |
|---|---|---|---|---|
| 02/08/2021 02/08/21 | Sold | -- | -- | -- |
| 12/30/2020 12/30/20 | Pending | -- | -- | -- |
| 12/16/2020 12/16/20 | Price Changed | $634,000 | -5.1% | $348 / Sq Ft |
| 10/03/2020 10/03/20 | For Sale | $668,000 | 0.0% | $367 / Sq Ft |
| 08/01/2019 08/01/19 | Rented | $3,050 | -4.7% | -- |
| 07/30/2019 07/30/19 | Under Contract | -- | -- | -- |
| 07/19/2019 07/19/19 | For Rent | $3,200 | 0.0% | -- |
| 09/03/2015 09/03/15 | Sold | -- | -- | -- |
| 07/10/2015 07/10/15 | Pending | -- | -- | -- |
| 06/30/2015 06/30/15 | Price Changed | $489,000 | -7.6% | $263 / Sq Ft |
| 06/26/2015 06/26/15 | For Sale | $529,000 | -- | $284 / Sq Ft |
Tax History Compared to Growth
Tax History
| Year | Tax Paid | Tax Assessment Tax Assessment Total Assessment is a certain percentage of the fair market value that is determined by local assessors to be the total taxable value of land and additions on the property. | Land | Improvement |
|---|---|---|---|---|
| 2023 | $11,662 | $750,794 | $125,000 | $625,794 |
| 2022 | $14,782 | $748,492 | $125,000 | $623,492 |
| 2021 | $13,239 | $608,230 | $125,000 | $483,230 |
| 2020 | $9,420 | $439,206 | $125,000 | $314,206 |
| 2018 | $9,797 | $442,511 | $125,000 | $317,511 |
| 2017 | $10,348 | $463,987 | $125,000 | $338,987 |
| 2016 | $10,705 | $480,000 | $75,000 | $405,000 |
Agents Affiliated with this Home
-
Kelly D'Addeo

Seller's Agent in 2021
Kelly D'Addeo
Weichert-Barton Harris & CO
(512) 799-1788
1 in this area
16 Total Sales
-
Brittney Heffernan

Buyer's Agent in 2021
Brittney Heffernan
Brodsky Properties
(512) 963-9044
2 in this area
154 Total Sales
-
Robert Degrazia
R
Seller's Agent in 2015
Robert Degrazia
Red Brick Realty
(512) 413-1696
6 Total Sales
Map
Source: Unlock MLS (Austin Board of REALTORS®)
MLS Number: 9812360
APN: 865350
- 1518 Parker Ln Unit B
- 1514 Parker Ln Unit 104
- 1606 Parker Ln
- 1715 Sylvan Dr
- 1619 Elmhurst Dr
- 1617 Elmhurst Dr
- 1503 Oak Heights Dr
- 1510 Bellaire Dr
- 1804 Sylvan Dr Unit 2
- 1307 Loma Dr
- 1402 Summit St Unit A
- 1406 Summit St
- 1500 Summit St Unit 4
- 1500 Summit St Unit 5
- 1202 Loma Dr
- 1910 Woodland Ave
- 1202 Loma #A & B Dr
- 1304 Summit St Unit 107
- 1304 Summit St Unit 206
- 1105 Upland Dr
