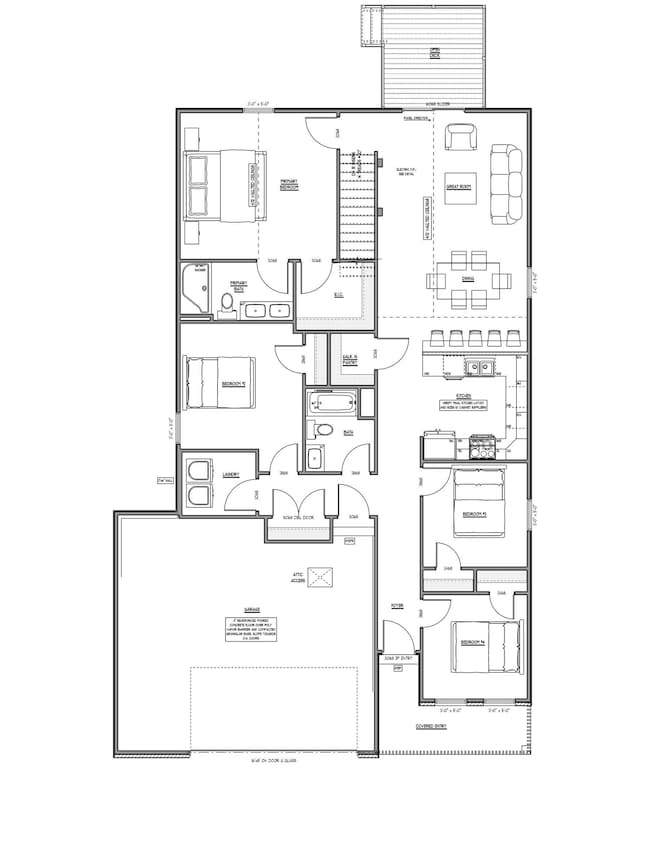
$295,000
- 3 Beds
- 2.5 Baths
- 1,856 Sq Ft
- 2115 W 31st St
- Davenport, IA
Presenting a meticulously maintained 3-bedroom, 2.5-bath residence in an ideal Davenport, Iowa location. The home offers a thoughtful floor plan with multiple living spaces designed for comfort and functionality. The main level welcomes you with an abundance of natural light through a large bay window in the living room, complemented by a formal dining area and updated laminate flooring
Thuy Nguyen Keller Williams Legacy Group

