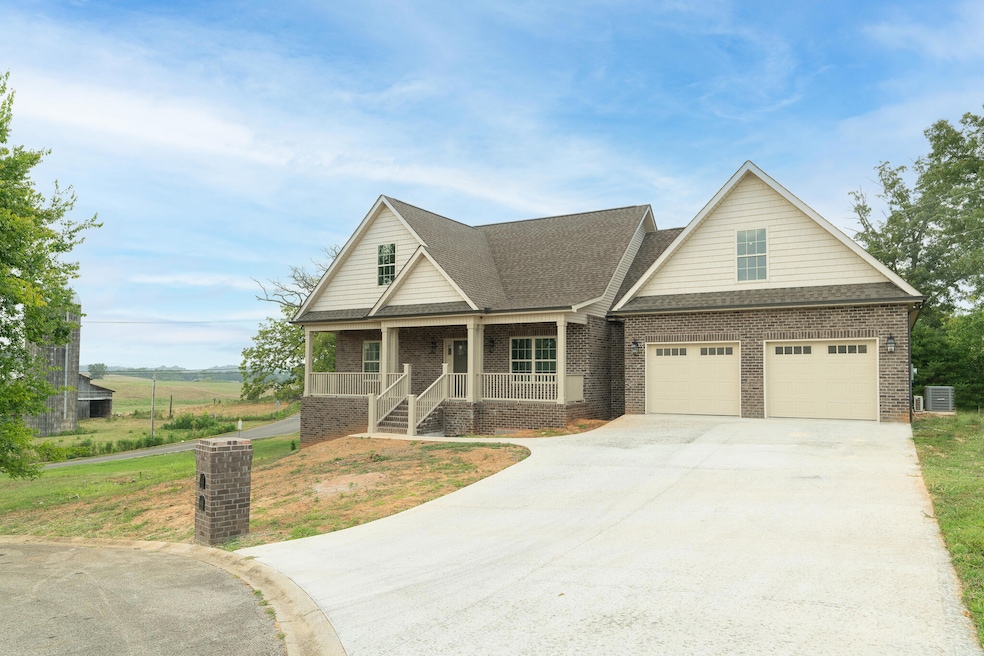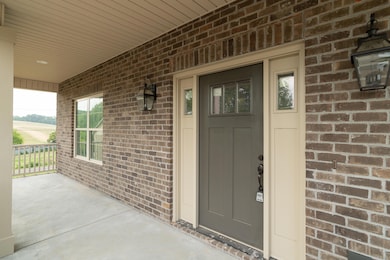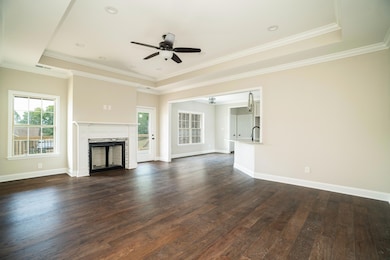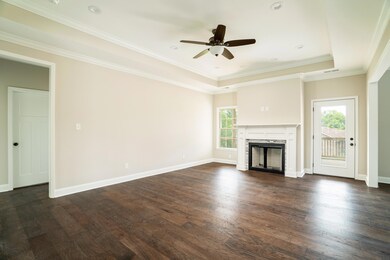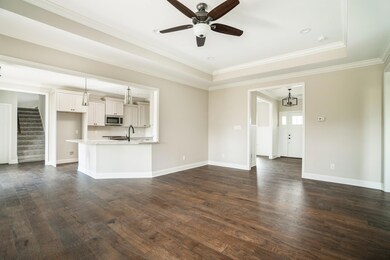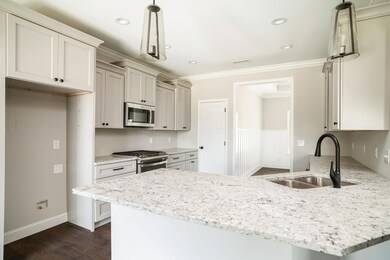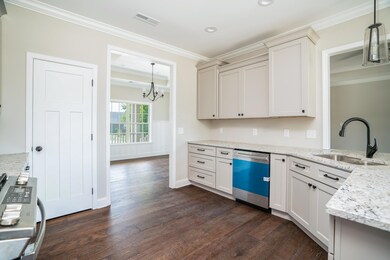
1520 Rosewood Dr Sevierville, TN 37876
Estimated payment $3,923/month
Highlights
- New Construction
- Deck
- Wood Flooring
- Gatlinburg Pittman High School Rated A-
- Traditional Architecture
- Bonus Room
About This Home
Quality construction on nice level cul-de-sac lot. This beautifully appointed home offers living on one level with hardwood flooring, tile in wet areas and carpet in bonus room. The kitchen has granite tops and breakfast nook. There is also a formal dining room and living room with trey ceiling. There is a custom tile shower in master bath with double vanity and soaking tub. Many windows afford lots of natural lighting. Nice oversized garage helps with all the stuff and the bonus room is perfect extra space for kiddos, man-cave or craft area. The fireplace is gas as well as the heat and hot water heater. There is a separate zone line unit up for the bonus room. *taxes are on the lot only-house has not been assessed yet* Drone photography used and any boundaries should be verified by purchaser*
Home Details
Home Type
- Single Family
Year Built
- Built in 2023 | New Construction
Lot Details
- 0.39 Acre Lot
- Cul-De-Sac
- Level Lot
Parking
- 2 Car Attached Garage
- Garage on Main Level
- Front Facing Garage
Home Design
- Traditional Architecture
- Composition Roof
- Block And Beam Construction
Interior Spaces
- 2,380 Sq Ft Home
- 1-Story Property
- Tray Ceiling
- Fireplace With Gas Starter
- Insulated Windows
- Living Room
- Formal Dining Room
- Bonus Room
- Crawl Space
- Fire and Smoke Detector
Kitchen
- Eat-In Kitchen
- Self-Cleaning Oven
- Gas Range
- Microwave
- Dishwasher
- Granite Countertops
Flooring
- Wood
- Carpet
- Tile
Bedrooms and Bathrooms
- 3 Main Level Bedrooms
- Walk-In Closet
- 2 Full Bathrooms
- Soaking Tub
- Walk-in Shower
Laundry
- Laundry Room
- 220 Volts In Laundry
Outdoor Features
- Deck
- Covered patio or porch
Utilities
- Ductless Heating Or Cooling System
- Zoned Heating and Cooling
- Heating System Uses Natural Gas
- Natural Gas Connected
- Gas Water Heater
Community Details
- No Home Owners Association
Listing and Financial Details
- Tax Lot 6
- Assessor Parcel Number 025A E 006.00
Map
Home Values in the Area
Average Home Value in this Area
Property History
| Date | Event | Price | Change | Sq Ft Price |
|---|---|---|---|---|
| 07/10/2025 07/10/25 | Price Changed | $599,900 | -6.3% | $252 / Sq Ft |
| 05/14/2025 05/14/25 | Price Changed | $639,900 | -1.5% | $269 / Sq Ft |
| 11/13/2024 11/13/24 | Price Changed | $649,900 | -4.4% | $273 / Sq Ft |
| 07/19/2024 07/19/24 | For Sale | $679,900 | -- | $286 / Sq Ft |
Similar Homes in Sevierville, TN
Source: Great Smoky Mountains Association of REALTORS®
MLS Number: 302157
- Lot 9 Big Buck Ln
- - Big Buck Ln
- 0 Big Buck Ln
- 2675 Vista Meadows Ln
- 1369 Korey Blvd
- LOT 82 Alden Glenn Ct
- 2577 Cottonwood Dr
- 2661 Vista Meadows Ln
- 1308 Sarek Ave
- 2565 Cottonwood Dr
- 2785 Vista Meadows Ln
- 1210 Santa Anita Way
- 0 Vista Meadows Ln
- 2514 Sportsmans Way
- 1819 Big Buck Ln
- 2676 Vista Meadows Ln
- 1940 Big Chiefs Skyview Dr
- 2749 Vista Meadows Ln
- 2718 Vista Meadows Ln
- 2685 Vista Meadows Ln
- 2622 Vista Meadows Ln
- 1510 Broad River Ln
- 2140 Kings View Loop
- 365 W Dumplin Valley Rd
- 225 Bobwhite Trail
- 168 Bass Pro Dr
- 117 Lee Greenwood Way
- 372 Eldorado Cir
- 8904 Chesney Oaks Ln
- 11647 Chapman Hwy
- 626 W Main St
- 293 Mount Dr
- 524 Allensville Rd Unit 14
- 9121 Chapman Hwy
- 1763 Strawberry Meadows Way
- 1430 Avery Ln
- 609 Park Rd Unit 12
- 920 Dayton Dr
- 7507 Heumsdale Dr
- 2139 New Era Rd
