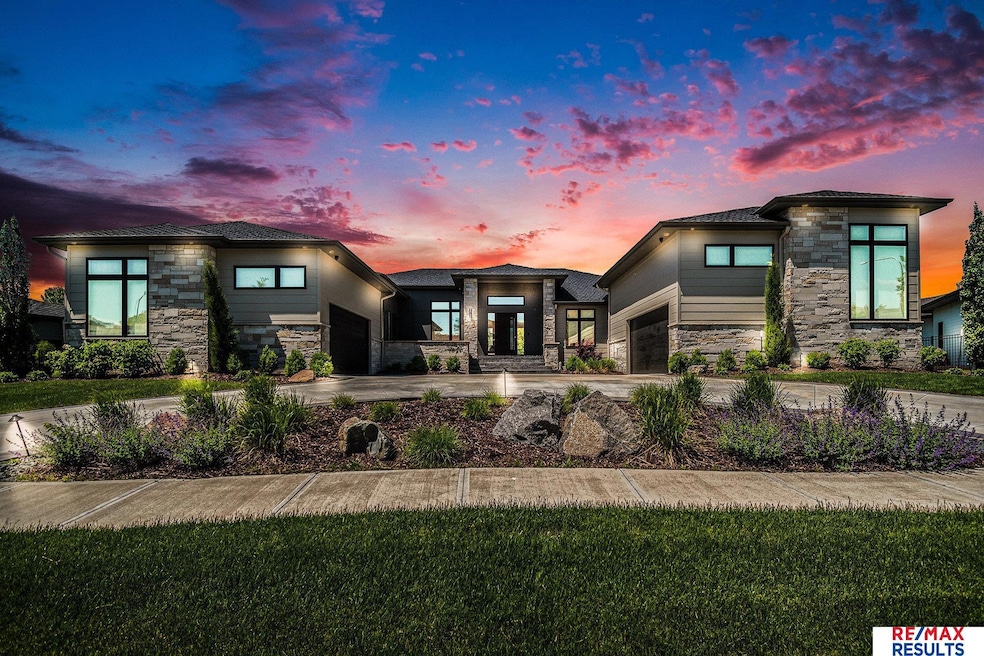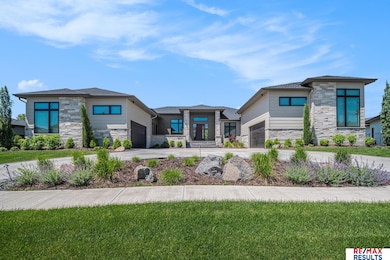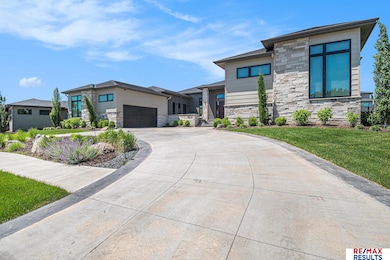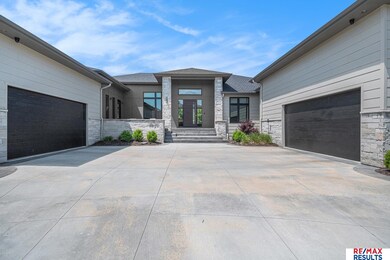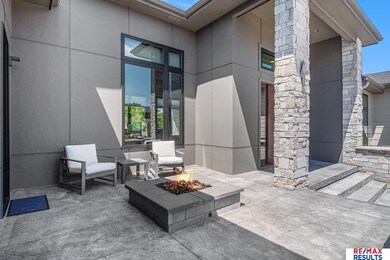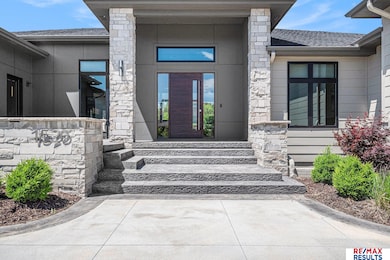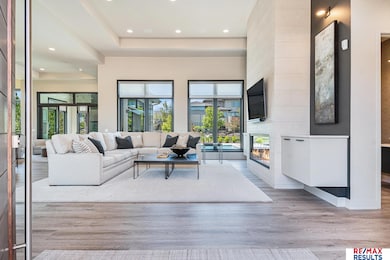1520 S 218th St Elkhorn, NE 68022
Estimated payment $12,605/month
Highlights
- In Ground Pool
- 0.5 Acre Lot
- Ranch Style House
- Skyline Elementary School Rated A
- Living Room with Fireplace
- Sun or Florida Room
About This Home
SSDL Experience luxury living in the coveted Elkhorn South school district—just in time for back-to-school, Friday night lights & the final stretch of summer! This 2.5-year-old custom home on a stunning 1⁄2-acre lot is pool-ready with plenty of swimming days left, perfect for BBQs, game-day watch parties & evenings by the fire pit as temps start to cool. The oversized garage doubles as a sports court/workout space, and the chef’s kitchen with Euro-style cabinetry is ideal for weeknight dinners or weekend entertaining. The finished basement features a full bar & multiple viewing areas for football or movie nights. Each bedroom boasts a private ensuite & designer closet, while the spa-like primary suite offers a steam shower. Every detail designed for comfort, style & year-round enjoyment!
Home Details
Home Type
- Single Family
Est. Annual Taxes
- $23,271
Year Built
- Built in 2022
Lot Details
- 0.5 Acre Lot
- Lot Dimensions are 140 x 150
- Property is Fully Fenced
- Aluminum or Metal Fence
- Sprinkler System
HOA Fees
- $125 Monthly HOA Fees
Parking
- 6 Car Attached Garage
Home Design
- Ranch Style House
- Concrete Perimeter Foundation
Interior Spaces
- Ceiling height of 9 feet or more
- Ceiling Fan
- Window Treatments
- Living Room with Fireplace
- 3 Fireplaces
- Sitting Room
- Dining Area
- Sun or Florida Room
- Storage Room
- Natural lighting in basement
Kitchen
- Oven
- Cooktop
- Microwave
- Freezer
- Dishwasher
- Wine Refrigerator
- Disposal
Flooring
- Wall to Wall Carpet
- Luxury Vinyl Plank Tile
Bedrooms and Bathrooms
- 5 Bedrooms
- Walk-In Closet
Laundry
- Dryer
- Washer
Outdoor Features
- In Ground Pool
- Covered Patio or Porch
- Exterior Lighting
- Outdoor Grill
Schools
- Skyline Elementary School
- Elkhorn Valley View Middle School
- Elkhorn South High School
Utilities
- Forced Air Zoned Heating and Cooling System
- Heating System Uses Natural Gas
- Water Softener
Community Details
- Association fees include pool access, club house, common area maintenance, playground, pool maintenance
- The Prairies Subdivision
Listing and Financial Details
- Assessor Parcel Number 2026840421
Map
Home Values in the Area
Average Home Value in this Area
Tax History
| Year | Tax Paid | Tax Assessment Tax Assessment Total Assessment is a certain percentage of the fair market value that is determined by local assessors to be the total taxable value of land and additions on the property. | Land | Improvement |
|---|---|---|---|---|
| 2025 | $23,271 | $1,540,000 | $132,500 | $1,407,500 |
| 2024 | $31,295 | $1,459,500 | $132,500 | $1,327,000 |
| 2023 | $31,295 | $1,459,500 | $132,500 | $1,327,000 |
| 2022 | $12,400 | $526,100 | $132,500 | $393,600 |
| 2021 | $2,484 | $103,100 | $103,100 | $0 |
| 2020 | $2,501 | $103,100 | $103,100 | $0 |
| 2019 | $3,053 | $111,300 | $111,300 | $0 |
| 2018 | $2,866 | $103,100 | $103,100 | $0 |
| 2017 | $2,953 | $111,500 | $111,500 | $0 |
| 2016 | $2,953 | $106,400 | $106,400 | $0 |
| 2015 | $44 | $131,300 | $131,300 | $0 |
| 2014 | $44 | $2,300 | $2,300 | $0 |
Property History
| Date | Event | Price | List to Sale | Price per Sq Ft |
|---|---|---|---|---|
| 10/02/2025 10/02/25 | Pending | -- | -- | -- |
| 10/01/2025 10/01/25 | For Sale | $2,125,000 | -- | $298 / Sq Ft |
Purchase History
| Date | Type | Sale Price | Title Company |
|---|---|---|---|
| Warranty Deed | $215,000 | Ambassador Title Services | |
| Warranty Deed | -- | Ambassador Title Services | |
| Warranty Deed | $210,000 | Ambassador Title Services | |
| Warranty Deed | $153,000 | Ambassador Title Services | |
| Survivorship Deed | $148,000 | Ambassador Title Services | |
| Warranty Deed | $140,000 | Ambassador Title Services |
Mortgage History
| Date | Status | Loan Amount | Loan Type |
|---|---|---|---|
| Previous Owner | $181,900 | Credit Line Revolving | |
| Previous Owner | $178,500 | Future Advance Clause Open End Mortgage | |
| Previous Owner | $114,750 | Commercial |
Source: Great Plains Regional MLS
MLS Number: 22528335
APN: 2684-0421-20
- 21505 Walnut St
- 2205 S 218 St
- 1623 S 219th Ave
- 3522 S 219th Ave
- 3521 S 219th Ave
- 3633 S 219th Ave
- 3639 S 219th Ave
- 3645 S 219th Ave
- 1605 S 219th Ave
- 3637 S 218th St
- 21967 Brookside Ave
- 3509 S 218th Ave
- 3525 S 221st St
- 21936 Rustic Ridge Rd
- 22002 Martha St
- 2023 S 214th St
- 4310 S 214th St
- 6617 S 214th St
- 6403 S 214th St
- 1219 Ranch View Ln
