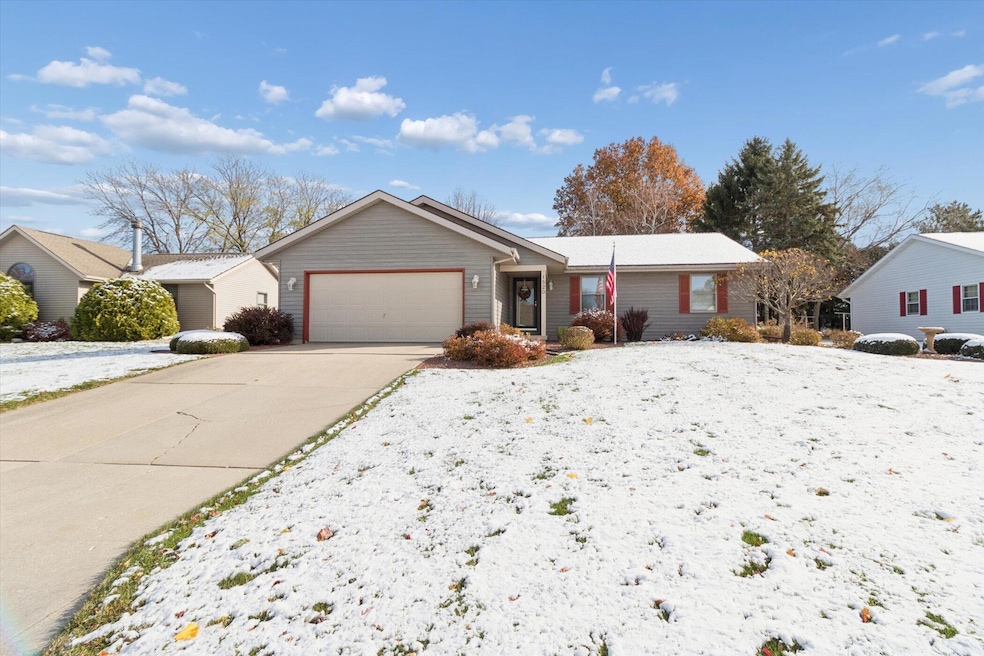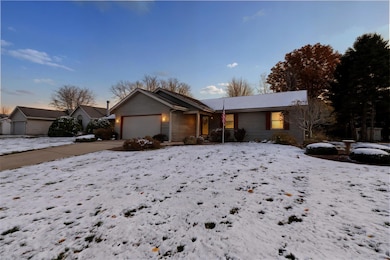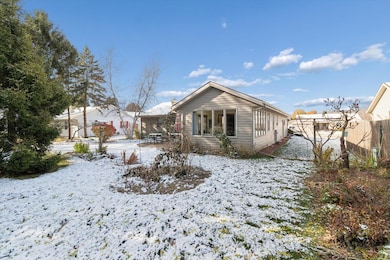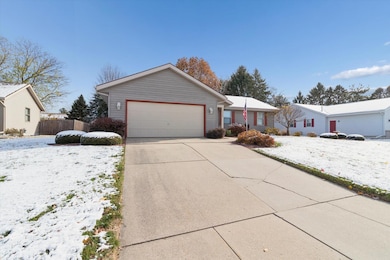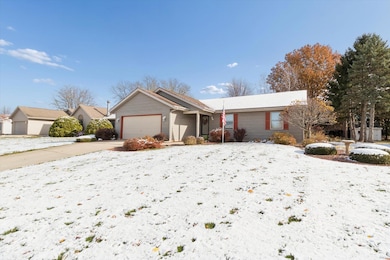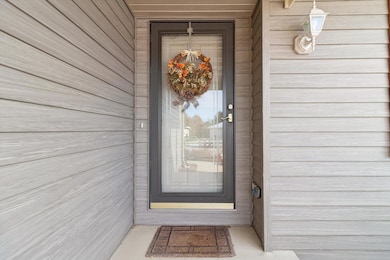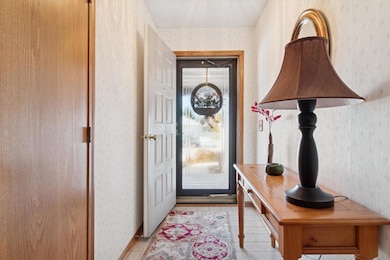
1520 Shannon Dr Janesville, WI 53546
Estimated payment $2,317/month
Highlights
- Contemporary Architecture
- 2 Car Attached Garage
- Laundry Room
- Cathedral Ceiling
- Patio
- Ranch Style House
About This Home
Well-maintained and move-in ready! This inviting home offers a warm and comfortable layout, perfect for family living. The spacious living room with cathedral ceilings opens to a bright sunroom where you can enjoy peaceful views of the backyard gardensan ideal spot for morning coffee or family time. Gardeners will love the beautiful perennial gardens and brick patio. Functional kitchen, first-floor laundry, and nice-sized bedrooms, including a primary suite with walk-in closet. The partially finished basement adds extra living space and plenty of storage. Great location close to schools, parks, and all the conveniences of daily life!
Listing Agent
Keller Williams Realty-Milwaukee Southwest Brokerage Phone: 262-599-8980 License #73160-94 Listed on: 11/20/2025

Home Details
Home Type
- Single Family
Est. Annual Taxes
- $4,990
Parking
- 2 Car Attached Garage
- Garage Door Opener
- Driveway
Home Design
- Contemporary Architecture
- Ranch Style House
- Vinyl Siding
Interior Spaces
- Cathedral Ceiling
Kitchen
- Oven
- Range
- Microwave
- Dishwasher
Bedrooms and Bathrooms
- 3 Bedrooms
- 2 Full Bathrooms
Laundry
- Laundry Room
- Dryer
- Washer
Partially Finished Basement
- Basement Fills Entire Space Under The House
- Basement Ceilings are 8 Feet High
Schools
- Kennedy Elementary School
- Marshall Middle School
- Craig High School
Utilities
- Forced Air Heating and Cooling System
- Heating System Uses Natural Gas
Additional Features
- Patio
- 0.28 Acre Lot
Listing and Financial Details
- Assessor Parcel Number 2410221400241
Map
Home Values in the Area
Average Home Value in this Area
Tax History
| Year | Tax Paid | Tax Assessment Tax Assessment Total Assessment is a certain percentage of the fair market value that is determined by local assessors to be the total taxable value of land and additions on the property. | Land | Improvement |
|---|---|---|---|---|
| 2024 | $4,990 | $305,300 | $28,600 | $276,700 |
| 2023 | $4,990 | $305,300 | $28,600 | $276,700 |
| 2022 | $4,572 | $201,300 | $28,600 | $172,700 |
| 2021 | $4,586 | $201,300 | $28,600 | $172,700 |
| 2020 | $4,452 | $201,300 | $28,600 | $172,700 |
| 2019 | $4,327 | $201,300 | $28,600 | $172,700 |
| 2018 | $3,963 | $155,800 | $29,400 | $126,400 |
| 2017 | $3,709 | $149,400 | $29,400 | $120,000 |
| 2016 | $3,636 | $149,400 | $29,400 | $120,000 |
Property History
| Date | Event | Price | List to Sale | Price per Sq Ft |
|---|---|---|---|---|
| 11/20/2025 11/20/25 | For Sale | $360,000 | -- | $179 / Sq Ft |
About the Listing Agent

LET'S GO! Realty Group is a team of diverse REALTORS w/ Keller Williams Realty in the Metro Milwaukee area. Agents on our team have helped well over 1,000 clients - both Sellers & Buyers. We look forward to guiding your next purchase or sale - let's go!! LET'S GO! Realty Group includes the following team members: Jeremy Rynders, Tina Reddick, Katie Golsteyn, Kathy Schultz, Nate Snieg, Callie Andlar, Alex Dinamarca, Tabitha Roman, Mike Weber, Tanika Allen, Mark Dorlack, Chris Ruszkiewicz, Jackie
LETS GO!'s Other Listings
Source: Metro MLS
MLS Number: 1941601
APN: 022-1400241
- 4005 Mackinac Dr
- 4025 Mackinac Dr
- 1411 Holly Dr
- 3914 E Milwaukee St
- 4229 Baybrook Dr
- 4029 Bordeaux Dr
- 4013 Bordeaux Dr
- 4262 Baybrook Dr
- 3800 Amber Ln
- 4303 E Milwaukee St Unit B
- 1051 N Wuthering Hills Dr
- 4329 Saratoga Dr
- 3935 Curry Ln
- 928 Columbia Dr
- 1444 Canyon Dr Unit 11
- 1474 Sienna Crossing
- 2214 Browning Dr
- 2616 Cumberland Dr
- 4000 Boulder Dr
- 4228 Park View Dr
- 1603 Green Forest Run Unit ID1253110P
- 3107 Vold Ct Unit ID1253104P
- 1717 Green Forest Run
- 1639 Green Forest Run Unit ID1253111P
- 3121 Village Ct
- 1616 Green Valley Dr Unit ID1253090P
- 2239 N Huron Dr
- 2407 Roxbury Rd
- 3402 Amhurst Rd
- 1906 Refset Dr
- 3007-3107 Palmer Dr
- 1601 N Randall Ave
- 1601 N Randall Ave Unit 37
- 1601 N Randall Ave Unit 34
- 1315 Woodman Rd
- 1119 Milton Ave
- 2727 Park Place Ln
- 701-711 Myrtle Way
- 800 Myrtle Way
- 102 N River St
