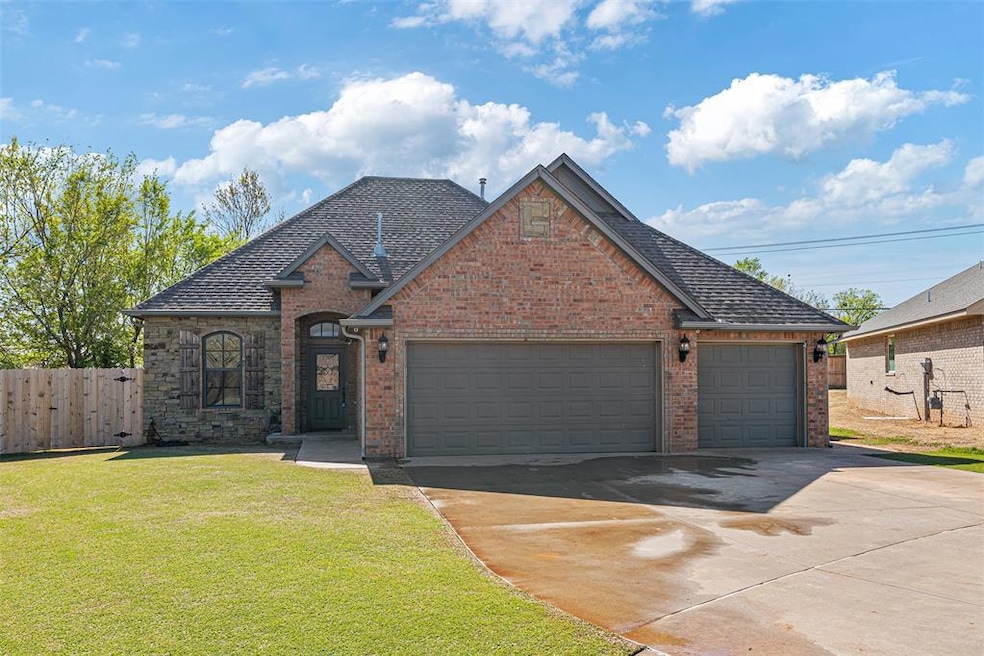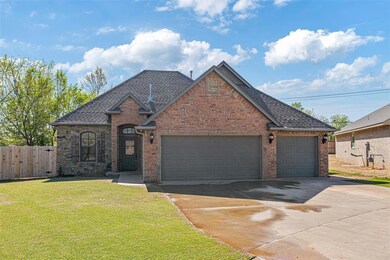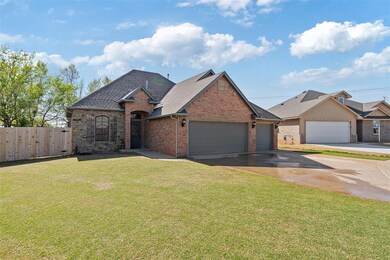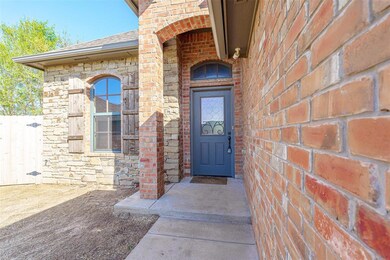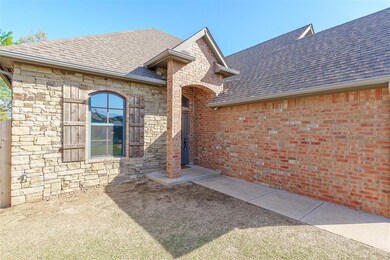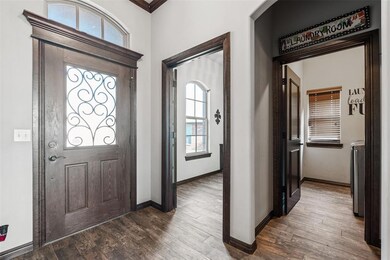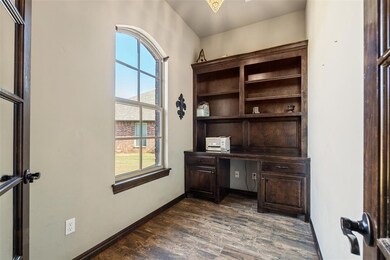
1520 Stirrup Way Yukon, OK 73099
Mustang Creek NeighborhoodHighlights
- Traditional Architecture
- Whirlpool Bathtub
- Cul-De-Sac
- Meadow Brook Intermediate School Rated A-
- Covered patio or porch
- 3 Car Attached Garage
About This Home
As of May 2025Motivated Sellers! Welcome to Your Dream Home! Nestled in the highly sought-after Mustang School District, this stunning 3-bedroom, 2-bathroom home with a dedicated study offers the perfect blend of comfort and convenience. With easy access to I-40, top-rated restaurants, and shopping, this home is in an ideal location. Step inside to an inviting open floor plan designed for effortless entertaining. The spacious living room boasts a gorgeous fireplace, creating a warm and cozy atmosphere for gatherings. The kitchen is a true showstopper, featuring ample cabinetry, sleek granite countertops, stainless steel appliances, a spacious pantry, and an oversized island—perfect for hosting friends and family. The master suite is a retreat of its own, complete with a walk-in closet with built-ins and a spa-like master bath featuring granite countertops, a double vanity, a whirlpool tub, and a beautifully tiled shower. The two additional bedrooms are generously sized, offering ceiling fans, ample closet space, and flexibility for your needs. Additional highlights include a recently replaced Air Conditioner (2023), a charming mud bench with extra counter space conveniently located off the garage entry, high-speed internet access, and a dedicated study with elegant French doors and a built-in desk—ideal for those who work from home. Step outside to a fully fenced backyard, featuring a covered patio, freshly laid sod, and mulch! Whether you're hosting summer barbecues or letting your kids and pets run free, this outdoor space is ready for making memories. NO HOA! Don’t miss the opportunity to make this incredible home yours—schedule your private tour today!
Home Details
Home Type
- Single Family
Est. Annual Taxes
- $3,094
Year Built
- Built in 2014
Lot Details
- 9,039 Sq Ft Lot
- Cul-De-Sac
- Fenced
- Sprinkler System
Parking
- 3 Car Attached Garage
- Garage Door Opener
- Driveway
Home Design
- Traditional Architecture
- Slab Foundation
- Brick Frame
- Composition Roof
Interior Spaces
- 1,701 Sq Ft Home
- 1-Story Property
- Ceiling Fan
- Metal Fireplace
- Utility Room with Study Area
- Inside Utility
Kitchen
- Electric Oven
- Electric Range
- Free-Standing Range
- Microwave
- Dishwasher
- Wood Stained Kitchen Cabinets
- Disposal
Flooring
- Carpet
- Tile
Bedrooms and Bathrooms
- 3 Bedrooms
- 2 Full Bathrooms
- Whirlpool Bathtub
Laundry
- Laundry Room
- Washer and Dryer
Home Security
- Home Security System
- Fire and Smoke Detector
Outdoor Features
- Covered patio or porch
Schools
- Mustang Trails Elementary School
- Mustang Central Middle School
- Mustang High School
Utilities
- Central Heating and Cooling System
- High Speed Internet
Listing and Financial Details
- Legal Lot and Block 4 / 2
Ownership History
Purchase Details
Home Financials for this Owner
Home Financials are based on the most recent Mortgage that was taken out on this home.Purchase Details
Home Financials for this Owner
Home Financials are based on the most recent Mortgage that was taken out on this home.Purchase Details
Home Financials for this Owner
Home Financials are based on the most recent Mortgage that was taken out on this home.Purchase Details
Home Financials for this Owner
Home Financials are based on the most recent Mortgage that was taken out on this home.Similar Homes in Yukon, OK
Home Values in the Area
Average Home Value in this Area
Purchase History
| Date | Type | Sale Price | Title Company |
|---|---|---|---|
| Warranty Deed | $280,000 | Chicago Title | |
| Warranty Deed | $280,000 | Chicago Title | |
| Warranty Deed | $200,000 | Old Republic Title | |
| Warranty Deed | $192,500 | Ort | |
| Warranty Deed | $31,000 | Fatco |
Mortgage History
| Date | Status | Loan Amount | Loan Type |
|---|---|---|---|
| Open | $286,020 | VA | |
| Closed | $286,020 | VA | |
| Previous Owner | $160,000 | New Conventional | |
| Previous Owner | $153,760 | New Conventional | |
| Previous Owner | $149,500 | Future Advance Clause Open End Mortgage |
Property History
| Date | Event | Price | Change | Sq Ft Price |
|---|---|---|---|---|
| 05/23/2025 05/23/25 | Sold | $280,000 | 0.0% | $165 / Sq Ft |
| 04/17/2025 04/17/25 | Pending | -- | -- | -- |
| 04/12/2025 04/12/25 | Price Changed | $280,000 | -2.8% | $165 / Sq Ft |
| 04/01/2025 04/01/25 | For Sale | $288,000 | +44.0% | $169 / Sq Ft |
| 03/23/2018 03/23/18 | Sold | $200,000 | 0.0% | $118 / Sq Ft |
| 02/07/2018 02/07/18 | Pending | -- | -- | -- |
| 01/08/2018 01/08/18 | For Sale | $200,000 | +4.1% | $118 / Sq Ft |
| 01/23/2015 01/23/15 | Sold | $192,200 | 0.0% | $113 / Sq Ft |
| 12/11/2014 12/11/14 | Pending | -- | -- | -- |
| 08/13/2014 08/13/14 | For Sale | $192,200 | -- | $113 / Sq Ft |
Tax History Compared to Growth
Tax History
| Year | Tax Paid | Tax Assessment Tax Assessment Total Assessment is a certain percentage of the fair market value that is determined by local assessors to be the total taxable value of land and additions on the property. | Land | Improvement |
|---|---|---|---|---|
| 2024 | $3,094 | $28,691 | $4,182 | $24,509 |
| 2023 | $3,094 | $27,325 | $3,480 | $23,845 |
| 2022 | $2,991 | $26,024 | $3,480 | $22,544 |
| 2021 | $2,838 | $24,785 | $3,480 | $21,305 |
| 2020 | $2,731 | $23,604 | $3,480 | $20,124 |
| 2019 | $2,728 | $23,604 | $3,480 | $20,124 |
| 2018 | $2,503 | $22,261 | $3,480 | $18,781 |
| 2017 | $2,470 | $22,261 | $3,480 | $18,781 |
| 2016 | $2,432 | $21,987 | $3,480 | $18,507 |
| 2015 | -- | $368 | $368 | $0 |
| 2014 | -- | $368 | $368 | $0 |
Agents Affiliated with this Home
-
Clarissa Folkes

Seller's Agent in 2025
Clarissa Folkes
HST & CO.
(209) 740-1438
2 in this area
60 Total Sales
-
Kylee Crawley

Seller Co-Listing Agent in 2025
Kylee Crawley
HST & CO.
(405) 795-4314
1 in this area
84 Total Sales
-
Colin Bennett
C
Buyer's Agent in 2025
Colin Bennett
eXp Realty LLC BO
(405) 590-3792
1 in this area
42 Total Sales
-
A
Seller's Agent in 2018
Allison Romine
Providence Realty
-
Amanda Moore

Buyer's Agent in 2018
Amanda Moore
Epique Realty
(405) 863-3011
36 Total Sales
-
Susan Woodward-Owens

Seller's Agent in 2015
Susan Woodward-Owens
RE/MAX
(405) 210-9776
2 in this area
64 Total Sales
Map
Source: MLSOK
MLS Number: 1162548
APN: 090123211
- 11600 SW 15th Terrace
- 11700 SW 15th Terrace
- 1500 Stirrup Way
- 11609 SW 14th St
- 11601 SW 14th St
- 11728 SW 15th Terrace
- 11728 SW 14th St
- 1904 Timber Crossing
- 11740 SW 19th St
- 11809 SW 17th St
- 1904 Wheatfield Ave
- 1208 Hickory Creek Dr
- 1024 Westridge Dr
- 11901 SW 17th St
- 1016 Westridge Dr
- 1109 Chestnut Creek Dr
- 1104 Hickory Creek Dr
- 11917 SW 18th St
- 2312 Wayne Cutt Ave
- 11929 SW 17th St
