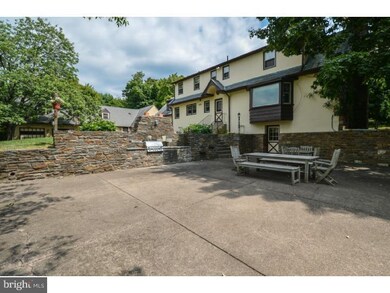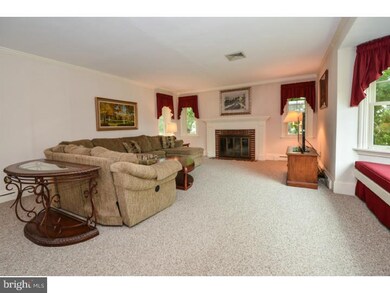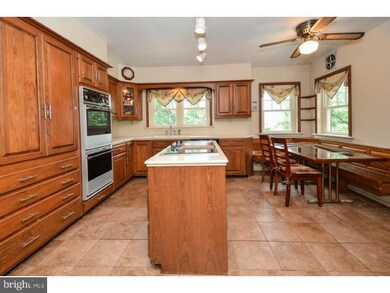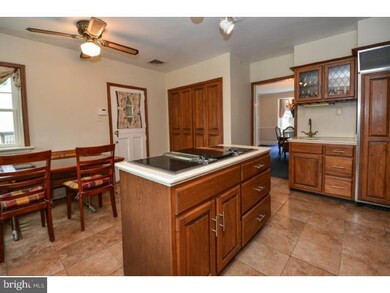
1520 Stuckert Rd Warrington, PA 18976
Warrington NeighborhoodHighlights
- Additional Residence on Property
- Second Kitchen
- 2.85 Acre Lot
- Jamison Elementary School Rated A-
- In Ground Pool
- Colonial Architecture
About This Home
As of April 2017PRICED TO SELl!!Absolutely Amazing Custom Stone Colonial in Prestigious Samuels Farms; 2.85 Acres Easily Sub-Divided Gaining An Additional Acre Lot Worth 130k; Premier Lot Location Close To Major Highways & Shopping; This House Was Built By and For Noted Central Bucks Builder Herbert Barness; Seler Added a Huge Carriage House Great For a Contractor That Offers The Following: Oversized 3 Bay Heated Garage w/Full Tiled Bath, Utility Rm, Wood Burning Stove and Work Shop Area on 1st Flr & Office/Work /Storage Area on 2nd Floor; Attached to Carriage House is a Large In-law Suite\Apartment on First Floor That Features 2 Bedrooms, Comfortable Living Room, Eat-In Kitchen, Tiled Bathroom and Cozy Porch; 2nd Floor of Carriage House Above In-Law Suite Features Large, Carpeted Office Area, Could Act as a Studio, & Additional Storage Space With Tons of Closets; Easy To Get Zoned To Rent Apartment for Additional Income; Carriage House Has Air-Conditioning and Heating Throughout; Main House Features a Welcoming Foyer w/a Large Center Hall; Large Living Room Offers Cozy Fireplace; Large Dining Room w/Chair Rails & Crown Molding; Brightly Lit Gourmet Kitchen Showcases Rich, Gleaming Wooden Cabinetry, Two Wall Ovens, Island for Easy Prep and Stove Top, Overhead Ceiling Fan, Windows with Gorgeous Outdoor View and Breakfast Nook with Polished Wooden Bench Seating ; 1st Floor Study/Family Room w/Built-in Bookshelves & Cedar Closet; Huge Basement is Fully Finished, Boasting a Stone Fireplace, Pecky Cypress Wood Walls, Rec Room, Sparkling New Kitchen, Wet Bar, Brand New Bathroom, and Utility Work Room with Easy Access to newer 4 Zoned Natural Gas Heating and Hot Water Unit; Master Bedroom Has Ultimate Privacy with Dressing Room, 2 Huge Closets for Plenty of Storage and a Bathroom; Large, In-Ground, Heated Pool With Hot Tub and EP Henry Brick Patio Offers Maximum Entertaining; Pool House Has Electric; Entire Back Yard Has Great Privacy With Trees and Recently Installed Fencing; Back Yard Also Showcases Beautiful Vegetable Garden, Small Barn to Keep Lawn Equipment As Well As Additional Storage Space; Recently Blacktopped Double Width Driveway Has Space For 10-15 Cars, In Addition To Attached 2 Car Garage To House; Freshly Painted Exterior, New Anderson Windows On Most Of Main Level; Beds/Baths Include Carriage House; Don't Miss This Opportunity; See List Agent For Details About Lot Subdivision & See Plot Plan In Trend Docs
Last Agent to Sell the Property
EXP Realty, LLC License #AB062657L Listed on: 08/21/2014

Home Details
Home Type
- Single Family
Est. Annual Taxes
- $13,256
Year Built
- Built in 1948
Lot Details
- 2.85 Acre Lot
- Corner Lot
- Level Lot
- Back, Front, and Side Yard
- Property is in good condition
- Property is zoned R2
Parking
- 4 Car Direct Access Garage
- 3 Open Parking Spaces
- Garage Door Opener
- Driveway
- On-Street Parking
Home Design
- Colonial Architecture
- Pitched Roof
- Slate Roof
- Stone Siding
- Stucco
Interior Spaces
- Property has 2 Levels
- Wet Bar
- Ceiling Fan
- 2 Fireplaces
- Stone Fireplace
- Brick Fireplace
- Bay Window
- Family Room
- Living Room
- Dining Room
- Home Security System
- Laundry on main level
- Attic
Kitchen
- Second Kitchen
- Eat-In Kitchen
- Butlers Pantry
- Built-In Self-Cleaning Double Oven
- Cooktop
- Dishwasher
- Kitchen Island
- Disposal
Flooring
- Wall to Wall Carpet
- Marble
- Tile or Brick
- Vinyl
Bedrooms and Bathrooms
- 7 Bedrooms
- En-Suite Primary Bedroom
- En-Suite Bathroom
- In-Law or Guest Suite
- Walk-in Shower
Finished Basement
- Basement Fills Entire Space Under The House
- Exterior Basement Entry
Outdoor Features
- In Ground Pool
- Patio
- Exterior Lighting
- Shed
Additional Homes
- Additional Residence on Property
Schools
- Tamanend Middle School
- Central Bucks High School South
Utilities
- Central Air
- Heating System Uses Gas
- Hot Water Heating System
- 200+ Amp Service
- Electric Water Heater
- Cable TV Available
Community Details
- No Home Owners Association
- Samuels Farms Subdivision
Listing and Financial Details
- Tax Lot 103-001
- Assessor Parcel Number 50-026-103-001
Ownership History
Purchase Details
Home Financials for this Owner
Home Financials are based on the most recent Mortgage that was taken out on this home.Purchase Details
Home Financials for this Owner
Home Financials are based on the most recent Mortgage that was taken out on this home.Purchase Details
Similar Homes in the area
Home Values in the Area
Average Home Value in this Area
Purchase History
| Date | Type | Sale Price | Title Company |
|---|---|---|---|
| Deed | $500,000 | Springfield Abstract Inc | |
| Deed | $550,000 | Main Street Title Abstract | |
| Quit Claim Deed | -- | -- |
Mortgage History
| Date | Status | Loan Amount | Loan Type |
|---|---|---|---|
| Open | $366,000 | New Conventional | |
| Closed | $350,000 | Future Advance Clause Open End Mortgage | |
| Previous Owner | $440,000 | Commercial | |
| Previous Owner | $400,000 | Credit Line Revolving |
Property History
| Date | Event | Price | Change | Sq Ft Price |
|---|---|---|---|---|
| 05/18/2020 05/18/20 | Rented | $1,400 | 0.0% | -- |
| 05/12/2020 05/12/20 | Off Market | $1,400 | -- | -- |
| 05/11/2020 05/11/20 | For Rent | $1,400 | 0.0% | -- |
| 07/01/2018 07/01/18 | Rented | $1,400 | 0.0% | -- |
| 06/19/2018 06/19/18 | Under Contract | -- | -- | -- |
| 05/14/2018 05/14/18 | For Rent | $1,400 | 0.0% | -- |
| 04/28/2017 04/28/17 | Sold | $550,000 | -15.2% | $138 / Sq Ft |
| 03/24/2017 03/24/17 | Price Changed | $648,500 | 0.0% | $163 / Sq Ft |
| 07/16/2015 07/16/15 | Pending | -- | -- | -- |
| 12/07/2014 12/07/14 | Pending | -- | -- | -- |
| 10/03/2014 10/03/14 | Price Changed | $648,500 | -13.5% | $163 / Sq Ft |
| 08/21/2014 08/21/14 | For Sale | $749,900 | -- | $188 / Sq Ft |
Tax History Compared to Growth
Tax History
| Year | Tax Paid | Tax Assessment Tax Assessment Total Assessment is a certain percentage of the fair market value that is determined by local assessors to be the total taxable value of land and additions on the property. | Land | Improvement |
|---|---|---|---|---|
| 2024 | $10,646 | $57,670 | $11,520 | $46,150 |
| 2023 | $9,856 | $57,670 | $11,520 | $46,150 |
| 2022 | $9,661 | $57,670 | $11,520 | $46,150 |
| 2021 | $9,554 | $57,670 | $11,520 | $46,150 |
| 2020 | $9,554 | $57,670 | $11,520 | $46,150 |
| 2019 | $9,497 | $57,670 | $11,520 | $46,150 |
| 2018 | $13,438 | $82,520 | $11,520 | $71,000 |
| 2017 | $13,256 | $82,520 | $11,520 | $71,000 |
| 2016 | $13,215 | $82,520 | $11,520 | $71,000 |
| 2015 | -- | $82,520 | $11,520 | $71,000 |
| 2014 | -- | $82,520 | $11,520 | $71,000 |
Agents Affiliated with this Home
-
Walter Studley

Seller's Agent in 2020
Walter Studley
Walter Studley Real Estate Sales Corp
2 in this area
45 Total Sales
-
Andy Kowalski

Buyer's Agent in 2020
Andy Kowalski
Opus Elite Real Estate
(215) 346-6022
8 in this area
103 Total Sales
-
Deborah Firth

Buyer's Agent in 2018
Deborah Firth
Long & Foster Real Estate, Inc.
(610) 256-5655
3 in this area
17 Total Sales
-
Diane Cardano-Casaci

Seller's Agent in 2017
Diane Cardano-Casaci
EXP Realty, LLC
(215) 576-8666
3 in this area
161 Total Sales
Map
Source: Bright MLS
MLS Number: 1002562291
APN: 50-026-103-001
- 2353 Deer Path Dr
- 525 Caddy Dr
- 2232 Orchard Hill Cir
- 100 Douglas Fir Dr Unit 104
- 501 Caddy Dr
- 200 Claret Ct Unit 304
- 2569 Bristol Rd
- 805 Heckler Hollow Ct
- 2241 Evin Dr
- 1283 Lisa Dr
- 2002 Country Club Dr
- 1253 Lisa Dr
- 2222 Matts Way
- 1217 Suzann Dr
- 2006 Par Dr
- 8002 Birdie Ln
- 203 Eagle Ln
- 1235 Foal Cir
- 897 Kennedy Ct
- 2158 Palomino Dr






