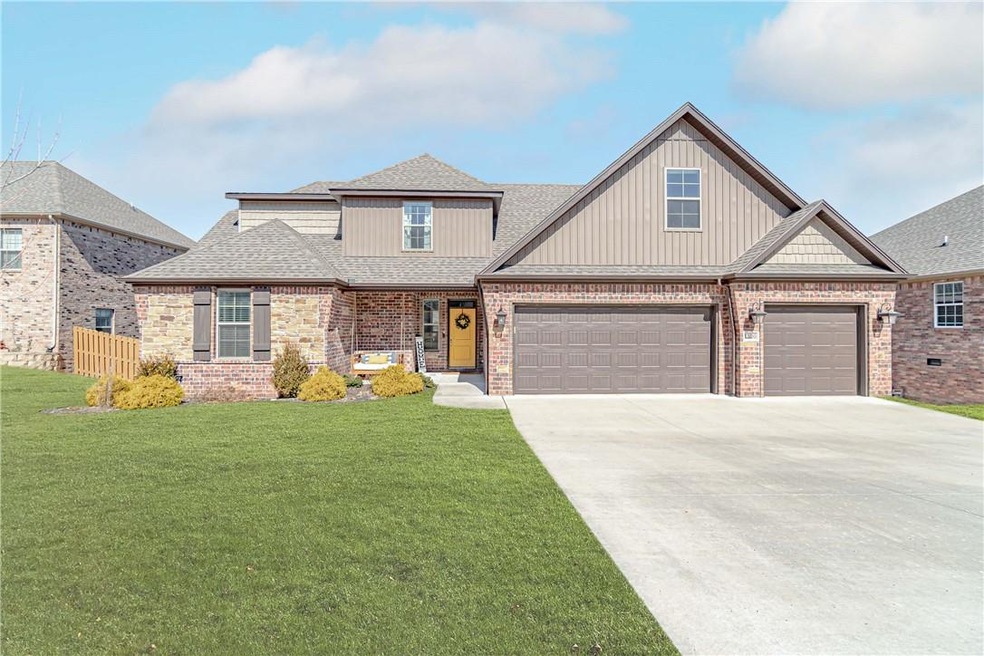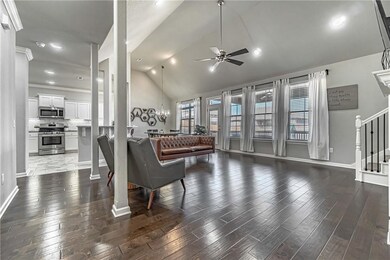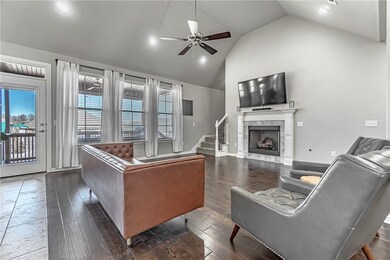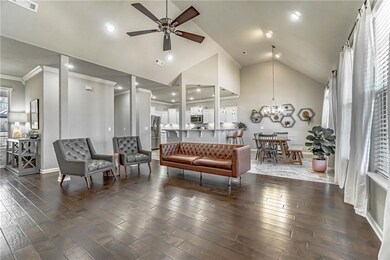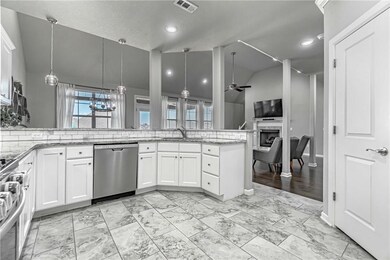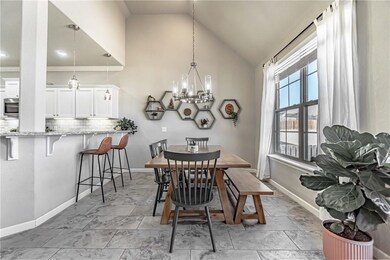
1520 Sweetbriar Way Centerton, AR 72719
Highlights
- Deck
- Wood Flooring
- Bonus Room
- Grimsley Junior High School Rated A
- Attic
- Granite Countertops
About This Home
As of April 2022Centerton like-new home with an open floor plan and in a great location! Step into the home and you’ll notice the abundance of natural light in the living room that opens up to the kitchen and dining area. The main level also features a stunning fireplace, wrap around dining bar, granite countertops, and vaulted ceiling. This home is great for families with plenty of storage space and its location in a great neighborhood in close proximity to schools. Your family will have hours of entertainment with the spacious bonus room, large backyard, and covered deck. Welcome home!
Home Details
Home Type
- Single Family
Est. Annual Taxes
- $3,000
Year Built
- Built in 2018
Lot Details
- 0.25 Acre Lot
- Privacy Fence
- Wood Fence
- Back Yard Fenced
- Landscaped
- Cleared Lot
Home Design
- Block Foundation
- Shingle Roof
- Architectural Shingle Roof
Interior Spaces
- 2,733 Sq Ft Home
- 2-Story Property
- Ceiling Fan
- Double Pane Windows
- Vinyl Clad Windows
- Blinds
- Living Room with Fireplace
- Bonus Room
- Crawl Space
- Fire and Smoke Detector
- Attic
Kitchen
- Eat-In Kitchen
- Electric Range
- Microwave
- Plumbed For Ice Maker
- Dishwasher
- Granite Countertops
- Disposal
Flooring
- Wood
- Carpet
- Ceramic Tile
Bedrooms and Bathrooms
- 4 Bedrooms
- 3 Full Bathrooms
Parking
- 3 Car Attached Garage
- Garage Door Opener
Outdoor Features
- Deck
- Covered patio or porch
Utilities
- Central Heating and Cooling System
- Heating System Uses Gas
- Electric Water Heater
- Cable TV Available
Community Details
- Tamarron Subdivision
Listing and Financial Details
- Exclusions: Porch swing, playset, tv mounts, some curtain rods, shoe organizer in closet
- Tax Lot 62
Ownership History
Purchase Details
Home Financials for this Owner
Home Financials are based on the most recent Mortgage that was taken out on this home.Purchase Details
Home Financials for this Owner
Home Financials are based on the most recent Mortgage that was taken out on this home.Map
Similar Homes in Centerton, AR
Home Values in the Area
Average Home Value in this Area
Purchase History
| Date | Type | Sale Price | Title Company |
|---|---|---|---|
| Warranty Deed | $292,900 | Waco Title Company | |
| Warranty Deed | $35,000 | Waco Title Company |
Mortgage History
| Date | Status | Loan Amount | Loan Type |
|---|---|---|---|
| Open | $170,228 | New Conventional | |
| Closed | $232,900 | New Conventional | |
| Previous Owner | $250,000 | Construction | |
| Previous Owner | $150,000 | Construction |
Property History
| Date | Event | Price | Change | Sq Ft Price |
|---|---|---|---|---|
| 04/14/2025 04/14/25 | Pending | -- | -- | -- |
| 03/25/2025 03/25/25 | Price Changed | $534,900 | 0.0% | $196 / Sq Ft |
| 02/25/2025 02/25/25 | Price Changed | $535,000 | -0.9% | $196 / Sq Ft |
| 02/07/2025 02/07/25 | For Sale | $540,000 | +17.4% | $198 / Sq Ft |
| 04/20/2022 04/20/22 | Sold | $460,000 | +7.0% | $168 / Sq Ft |
| 03/25/2022 03/25/22 | Pending | -- | -- | -- |
| 03/16/2022 03/16/22 | For Sale | $430,000 | +46.8% | $157 / Sq Ft |
| 06/21/2018 06/21/18 | Sold | $292,900 | 0.0% | $112 / Sq Ft |
| 05/22/2018 05/22/18 | Pending | -- | -- | -- |
| 05/11/2018 05/11/18 | For Sale | $292,900 | -- | $112 / Sq Ft |
Tax History
| Year | Tax Paid | Tax Assessment Tax Assessment Total Assessment is a certain percentage of the fair market value that is determined by local assessors to be the total taxable value of land and additions on the property. | Land | Improvement |
|---|---|---|---|---|
| 2024 | $3,926 | $85,312 | $19,600 | $65,712 |
| 2023 | $3,739 | $60,602 | $11,000 | $49,602 |
| 2022 | $3,266 | $60,602 | $11,000 | $49,602 |
| 2021 | $3,454 | $62,390 | $11,000 | $51,390 |
| 2020 | $3,186 | $50,100 | $4,800 | $45,300 |
| 2019 | $3,186 | $50,100 | $4,800 | $45,300 |
| 2018 | $305 | $4,800 | $4,800 | $0 |
| 2017 | $305 | $4,800 | $4,800 | $0 |
| 2016 | $295 | $4,800 | $4,800 | $0 |
| 2015 | $222 | $3,600 | $3,600 | $0 |
| 2014 | $222 | $3,600 | $3,600 | $0 |
Source: Northwest Arkansas Board of REALTORS®
MLS Number: 1213157
APN: 06-02786-000
- 1700 Sweetbriar Way
- 1711 Sweetbriar Way
- 1411 Abbey Ln
- 1730 Abbey Ln
- 1325 Sweetbriar Cir
- 571 Keswick Dr
- 12910 Huber Rd
- 1800 Peacock Rd
- 1620 Bristol Ln
- 1831 Peacock Rd
- 1651 Bristol Ln
- 481 Silverview Ave
- 1930 Lordsburg Ct
- 451 Silverview Ave
- 1851 Lotus Rd
- 1811 Peacock Rd
- 1811 Bluestem Dr
- 550 Apollo Dr
- 8810 Apollo Dr
- 8900 Apollo Dr
