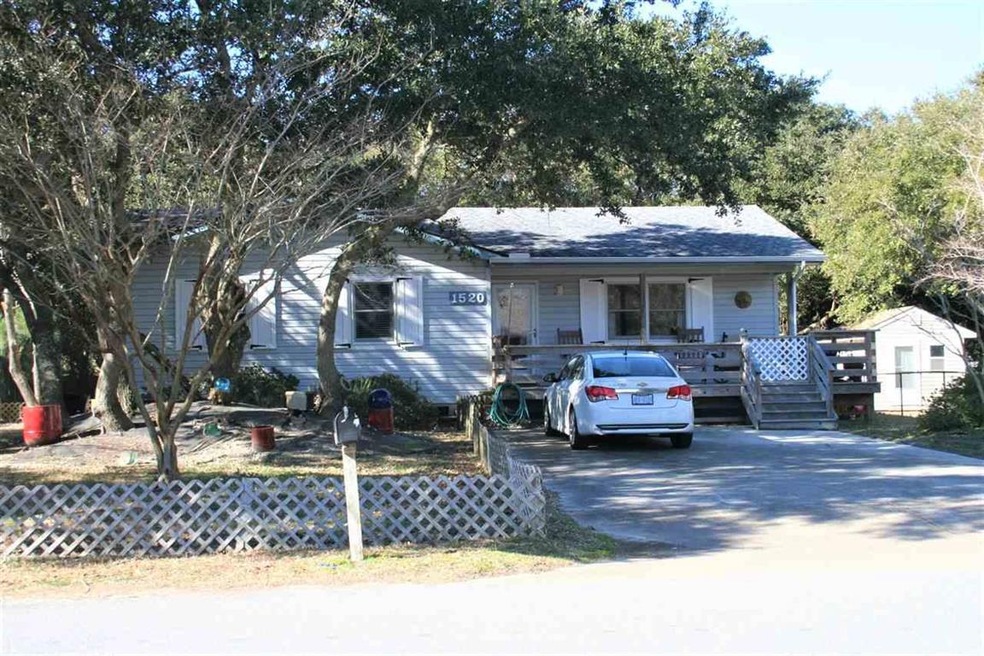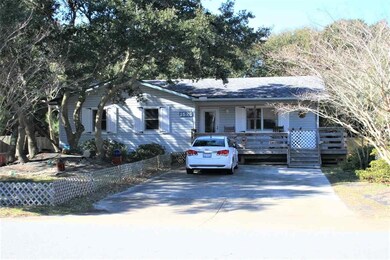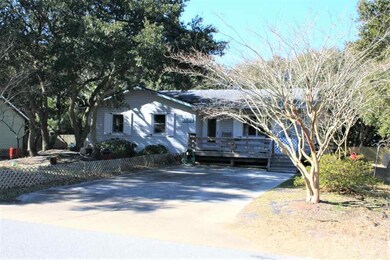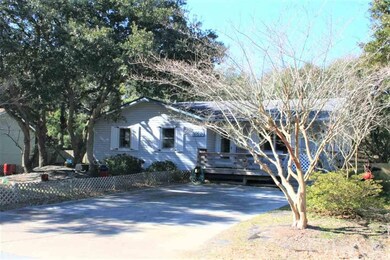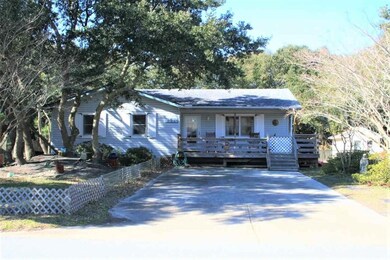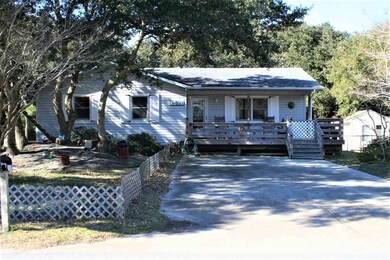
1520 Village Ln Kill Devil Hills, NC 27948
Estimated Value: $433,017 - $473,000
Highlights
- Ranch Style House
- Wood Flooring
- Covered Deck
- First Flight Middle School Rated A-
- Fenced Yard
- Laundry Room
About This Home
As of April 2021ALL OFFERS WILL BE PRESENTED TO LEANNE WIGGINS : leannewiggins@sunrealtync.com A PRE-QUALIFICATION LETTER MUST BE SUBMITTED WITH THE OFFER TO PURCHASE NO LATER THAN TUESDAY (2-2-21) AT 6P.M. SELLER WILL DECIDE BY 12 NOON ON WEDNESDAY AND REALTOR WILL BE NOTIFIED. VERY well kept all one level home in great neighborhood. Come take a look but YOU BETTER BE FAST - this 3 bedroom 2 bath home is immaculate. Real wood flooring, nicely remodeled bathrooms, Andersen Windows, Pantry, Smooth top range oven - the list goes on and on. The back yard is completely fenced in and there is a storage room off the back of the house. Roof is unknows, HVAC has had maintenance TO ALL REALTORS - I HAVE AN OFFER IN ON THIS PROPERTY - SO THAT EVERYTHING IS ABOVE BOARD PLEASE SUBMIT YOUR PRE-QUALIFICATION LETTERS AND OFFERS TO MY MANAGER, LEANNE WIGGINS AT SUN REALTY - EMAIL; leannewiggins@sunrealtync.com - she will communicate all offers to the seller and when the seller decides on the offer that she accepts, I will take over again and bring it to closing - this is the FAIREST WAY TO HANDLE THIS SO NO ONE GETS THEIR FEELINGS HURT, THANK YOU SO VERY MUCH
Last Listed By
Coldwell Banker Seaside Realty - KDH License #136061 Listed on: 01/29/2021

Home Details
Home Type
- Single Family
Est. Annual Taxes
- $1,730
Year Built
- Built in 1987
Lot Details
- 9,000 Sq Ft Lot
- Lot Dimensions are 70 x 110x 85.01 x 110
- Fenced Yard
- Landscaped
- Level Lot
Home Design
- Ranch Style House
- Masonry Perimeter Foundation
- Frame Construction
- Asphalt Shingled Roof
- Vinyl Construction Material
Interior Spaces
- 1,192 Sq Ft Home
- Ceiling Fan
- Gas Fireplace
- Window Treatments
Kitchen
- Oven or Range
- Microwave
- Ice Maker
- Dishwasher
Flooring
- Wood
- Carpet
Bedrooms and Bathrooms
- 3 Bedrooms
- En-Suite Primary Bedroom
- 2 Full Bathrooms
Laundry
- Laundry Room
- Dryer
- Washer
Parking
- Paved Parking
- Off-Street Parking
Outdoor Features
- Sun Deck
- Covered Deck
- Exterior Lighting
Utilities
- Central Heating and Cooling System
- Heat Pump System
- Municipal Utilities District Water
- Private or Community Septic Tank
Community Details
- First Flt Vill Subdivision
Listing and Financial Details
- Tax Lot lot63
Ownership History
Purchase Details
Home Financials for this Owner
Home Financials are based on the most recent Mortgage that was taken out on this home.Purchase Details
Home Financials for this Owner
Home Financials are based on the most recent Mortgage that was taken out on this home.Similar Homes in Kill Devil Hills, NC
Home Values in the Area
Average Home Value in this Area
Purchase History
| Date | Buyer | Sale Price | Title Company |
|---|---|---|---|
| Nichols Mary E | $325,000 | None Available | |
| Musolino Marie C | -- | None Available |
Mortgage History
| Date | Status | Borrower | Loan Amount |
|---|---|---|---|
| Previous Owner | Musolino Marie C | $140,198 | |
| Previous Owner | Musolino Marie C | $154,000 | |
| Previous Owner | Musolino Marie C | $50,000 |
Property History
| Date | Event | Price | Change | Sq Ft Price |
|---|---|---|---|---|
| 04/15/2021 04/15/21 | Sold | $325,000 | +8.7% | $273 / Sq Ft |
| 02/03/2021 02/03/21 | Pending | -- | -- | -- |
| 01/29/2021 01/29/21 | For Sale | $299,000 | -- | $251 / Sq Ft |
Tax History Compared to Growth
Tax History
| Year | Tax Paid | Tax Assessment Tax Assessment Total Assessment is a certain percentage of the fair market value that is determined by local assessors to be the total taxable value of land and additions on the property. | Land | Improvement |
|---|---|---|---|---|
| 2024 | $1,814 | $240,100 | $90,000 | $150,100 |
| 2023 | $1,814 | $240,100 | $90,000 | $150,100 |
| 2022 | $1,730 | $240,100 | $90,000 | $150,100 |
| 2021 | $1,730 | $240,100 | $90,000 | $150,100 |
| 2020 | $1,730 | $240,100 | $90,000 | $150,100 |
| 2019 | $1,520 | $174,700 | $71,200 | $103,500 |
| 2018 | $1,487 | $174,700 | $71,200 | $103,500 |
| 2017 | $1,487 | $174,700 | $71,200 | $103,500 |
| 2016 | $1,417 | $174,700 | $71,200 | $103,500 |
| 2014 | $1,364 | $174,700 | $71,200 | $103,500 |
Agents Affiliated with this Home
-
Madonna VanCuren

Seller's Agent in 2021
Madonna VanCuren
Coldwell Banker Seaside Realty - KDH
(252) 202-6702
145 Total Sales
-
Stephanie Doshier

Buyer's Agent in 2021
Stephanie Doshier
The Doshier Team OBX Realty
(252) 202-8990
147 Total Sales
Map
Source: Outer Banks Association of REALTORS®
MLS Number: 112647
APN: 003345000
- 621 Canal Dr Unit Lot 47
- 604 W First St Unit Lot 321
- 514 Schooner Ct Unit Lot 123
- 718 Canal Dr Unit lot 308
- 1204 Indian Dr Unit Lot 29
- 526 W Landing Dr Unit Lot 117
- 328 Canal Dr Unit Lot 171
- 700 W First St Unit G-3
- 700 W First St Unit H8
- 700 W First St Unit J6
- 700 W 1st St Unit D-4
- 1703 Sioux St Unit Lot 12
- 407 Indian Dr Unit Lot 9
- 409 Indian Dr Unit Lot 10
- 1715 Wyandotte St Unit Lot 6
- 1304 Harpoon Dr Unit Lot 70
- 704 Harmony Ln Unit Lot 17
- 704 Harmony Ln
- 829 Cedar Dr Unit Lot 106
- 708 Harmony Ln
- 1520 Village Ln Unit 63
- 1520 Village Ln
- 1522 Village Ln Unit 62
- 1522 Village Ln
- 1518 Village Ln
- 622 Froelich Place
- 1516 Village Ln
- 1511 Village Ln
- 620 Froelich Place
- 1524 Village Ln
- 1509 Village Ln
- 1513 Village Ln Unit 115
- 1513 Village Ln
- 503 W First St
- 626 Froelich Place
- 1512 Small Ct
- 505 W First St
- 1507 Village Ln
- 1515 Village Ln
- 1514 Village Ln
