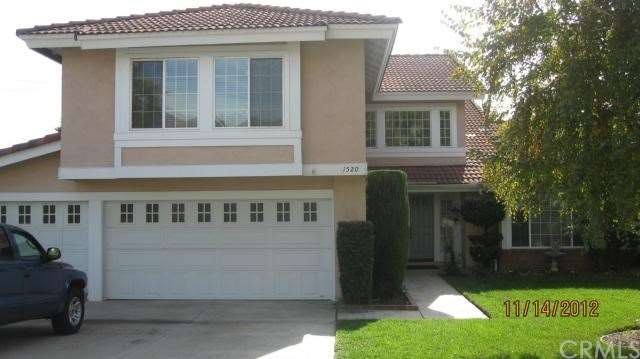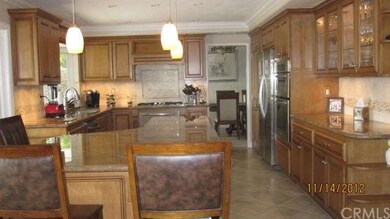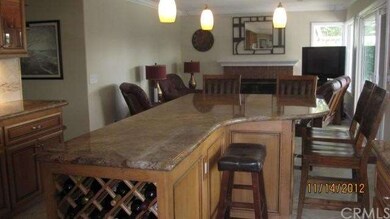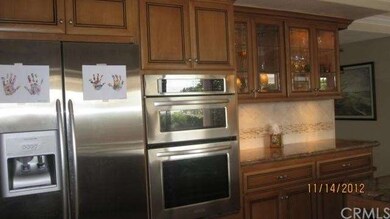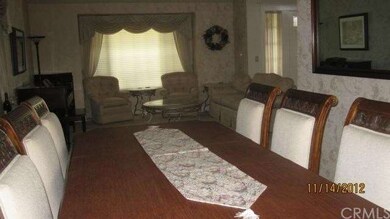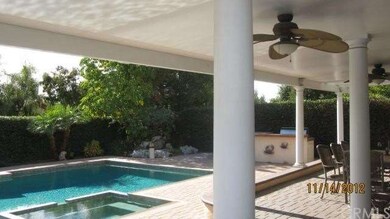
1520 W 18th St Upland, CA 91784
Estimated Value: $1,042,140 - $1,092,000
Highlights
- Indoor Pool
- Home fronts a pond
- Property is near public transit
- Pioneer Junior High School Rated A-
- Fireplace in Primary Bedroom
- Retreat
About This Home
As of January 2013Don't miss this beautifully upgraded home in a most desirable part of Upland. Close to schools and parks, this home features a completely remodeled kitchen including new KitchenAid appliances and granite counter tops. The new center island with bar seating holds a wine rack and spacious storage. Under the stove top you will find a warming drawer and pot drawer while the top built-in oven is both micro wave and convection, the bottom oven is conventional and convection. Family room is wired for Bose surround sound and a sound system also makes it's way to the park-like backyard where you will find a covered patio, natural gas BarBQ, refreshing pebble tech pool and spa. Even more, rubber chip tot play area and dog run are also apart of this fantastic yard. New windows throughout are dual paned with safety locking and crown molding and recessed/can lighting has been included in the remodel. The large recreation room upstairs has a wonderful view of the mountains and is large enough for a party room including a pool table. One bedroom and full bath downstairs. 3 car garage with lots of cabinet/storage space.
Last Listed By
DIANA ARNOLD
REALTY ONE GROUP WEST License #01197025 Listed on: 11/14/2012
Home Details
Home Type
- Single Family
Est. Annual Taxes
- $6,715
Year Built
- Built in 1985
Lot Details
- 10,052 Sq Ft Lot
- Home fronts a pond
- Fenced
- Fence is in average condition
- Landscaped
- Paved or Partially Paved Lot
- Level Lot
- Lawn
- Back and Front Yard
Parking
- 3 Car Attached Garage
Interior Spaces
- 2,656 Sq Ft Home
- Awning
- Double Door Entry
- Family Room with Fireplace
- Combination Dining and Living Room
- Bonus Room
- Utility Room
- Laundry Room
- Neighborhood Views
Kitchen
- Breakfast Bar
- Walk-In Pantry
Bedrooms and Bathrooms
- 4 Bedrooms
- Retreat
- Main Floor Bedroom
- Fireplace in Primary Bedroom
- Jack-and-Jill Bathroom
- 3 Full Bathrooms
Outdoor Features
- Indoor Pool
- Balcony
- Exterior Lighting
Location
- Property is near public transit
Utilities
- Central Heating and Cooling System
- Sewer Paid
Community Details
- No Home Owners Association
Listing and Financial Details
- Tax Lot 9
- Tax Tract Number 11697
- Assessor Parcel Number 1005291150000
Ownership History
Purchase Details
Home Financials for this Owner
Home Financials are based on the most recent Mortgage that was taken out on this home.Purchase Details
Purchase Details
Home Financials for this Owner
Home Financials are based on the most recent Mortgage that was taken out on this home.Purchase Details
Purchase Details
Purchase Details
Home Financials for this Owner
Home Financials are based on the most recent Mortgage that was taken out on this home.Purchase Details
Home Financials for this Owner
Home Financials are based on the most recent Mortgage that was taken out on this home.Similar Homes in Upland, CA
Home Values in the Area
Average Home Value in this Area
Purchase History
| Date | Buyer | Sale Price | Title Company |
|---|---|---|---|
| Gocha Patrick R | -- | Amrock Llc | |
| Gocha Patrick R | -- | Amrock Llc | |
| Gocha Patrick R | -- | None Available | |
| Gocha Patrick | $515,000 | Lawyers Title | |
| Morris Rachelle E | -- | None Available | |
| Mulder Kathryn S | -- | None Available | |
| Mulder Kathryn | $373,000 | Fidelity National Title Ins | |
| Rossi Catherine M | $305,000 | Chicago Title Co |
Mortgage History
| Date | Status | Borrower | Loan Amount |
|---|---|---|---|
| Open | Gocha Family Trust | $40,000 | |
| Open | Gocha Patrick R | $340,000 | |
| Previous Owner | Gocha Patrick | $412,000 | |
| Previous Owner | Mulder Kathryn | $584,000 | |
| Previous Owner | Mulder Kathryn | $93,765 | |
| Previous Owner | Mulder Kathryn | $49,000 | |
| Previous Owner | Mulder Kathryn | $330,400 | |
| Previous Owner | Mulder Kathryn | $275,000 | |
| Previous Owner | Rossi Catherine M | $90,000 | |
| Previous Owner | Rossi Catherine M | $259,250 | |
| Closed | Mulder Kathryn | $60,700 |
Property History
| Date | Event | Price | Change | Sq Ft Price |
|---|---|---|---|---|
| 01/15/2013 01/15/13 | Sold | $515,000 | +6.2% | $194 / Sq Ft |
| 11/20/2012 11/20/12 | Pending | -- | -- | -- |
| 11/14/2012 11/14/12 | For Sale | $485,000 | -- | $183 / Sq Ft |
Tax History Compared to Growth
Tax History
| Year | Tax Paid | Tax Assessment Tax Assessment Total Assessment is a certain percentage of the fair market value that is determined by local assessors to be the total taxable value of land and additions on the property. | Land | Improvement |
|---|---|---|---|---|
| 2024 | $6,715 | $621,753 | $217,613 | $404,140 |
| 2023 | $6,614 | $609,562 | $213,346 | $396,216 |
| 2022 | $6,470 | $597,610 | $209,163 | $388,447 |
| 2021 | $6,463 | $585,892 | $205,062 | $380,830 |
| 2020 | $6,287 | $579,884 | $202,959 | $376,925 |
| 2019 | $6,264 | $568,513 | $198,979 | $369,534 |
| 2018 | $6,109 | $557,365 | $195,077 | $362,288 |
| 2017 | $5,932 | $546,436 | $191,252 | $355,184 |
| 2016 | $5,701 | $535,722 | $187,502 | $348,220 |
| 2015 | $5,570 | $527,675 | $184,686 | $342,989 |
| 2014 | $5,426 | $517,338 | $181,068 | $336,270 |
Agents Affiliated with this Home
-
D
Seller's Agent in 2013
DIANA ARNOLD
REALTY ONE GROUP WEST
-
Jana Jones

Buyer's Agent in 2013
Jana Jones
KEN TURNER REAL ESTATE
(626) 963-5931
2 in this area
52 Total Sales
Map
Source: California Regional Multiple Listing Service (CRMLS)
MLS Number: CV12140657
APN: 1005-291-15
- 1705 Almond Tree Place
- 1647 Carmel Cir E
- 1730 W Alps Dr
- 1571 Oakdale Ct
- 2003 Springcreek Cir
- 1992 Moonbeam Cir
- 1572 Wedgewood Way
- 2048 Birkdale Ave
- 1407 Brookdale Dr
- 1640 Purple Heart Place
- 1760 Acadia Place
- 1634 Crepe Myrtle Place
- 1752 Apricot Tree Place
- 1749 Franklin Tree Place
- 1179 W Rae Ct
- 1482 Bibiana Way
- 1431 Sunrise Cir S
- 1407 Sunrise Cir N
- 1418 Lemonwood Dr W
- 1278 W Winslow St
- 1520 W 18th St
- 1510 W 18th St
- 1528 W 18th St
- 1517 W Clark St
- 1527 W Clark St
- 1500 W 18th St
- 1536 W 18th St
- 1505 W Clark St
- 1535 W Clark St
- 1513 W 18th St
- 1521 W 18th St
- 1490 W 18th St
- 1544 W 18th St
- 1501 W 18th St
- 1780 Brentwood Ave
- 1543 W Clark St
- 1531 W 18th St
- 1493 W 18th St
- 1539 W 18th St
- 1484 W 18th St
