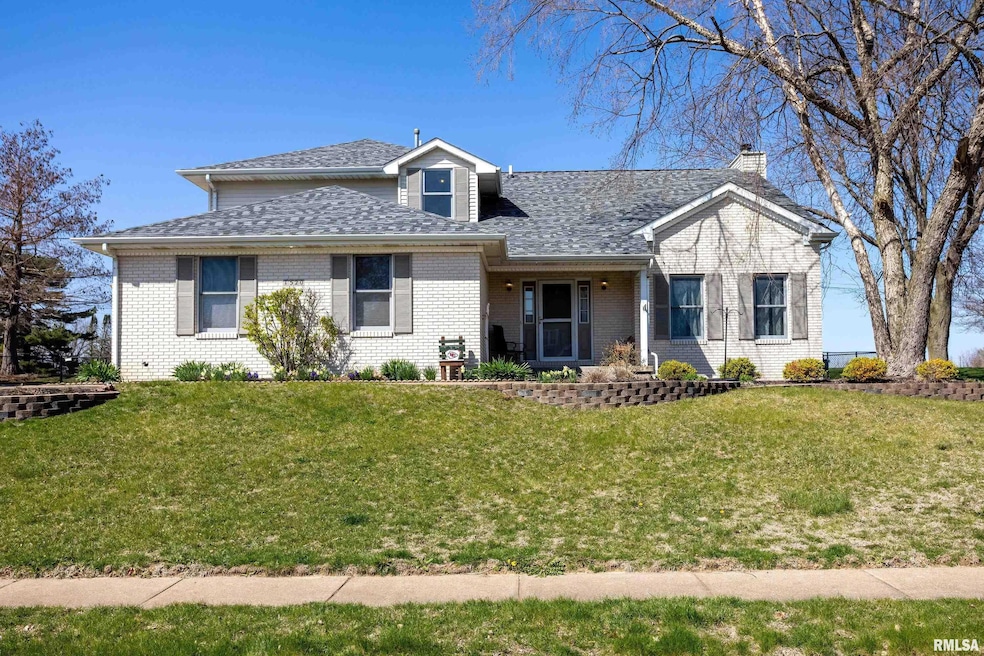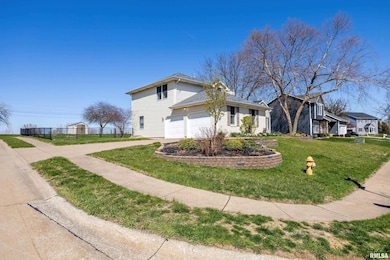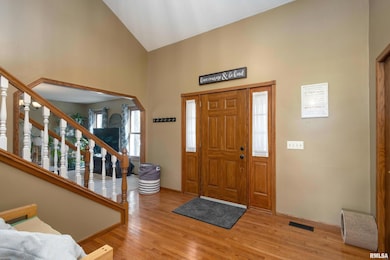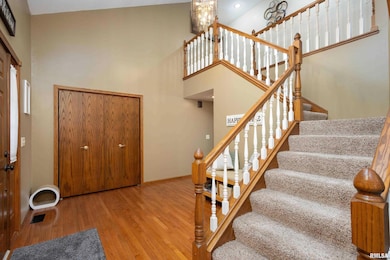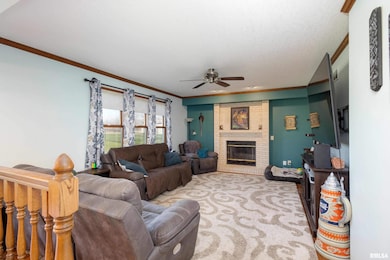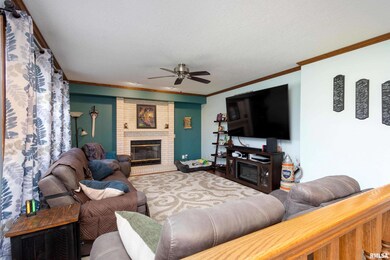Located on a quiet cul-de-sac in NW Davenport, this spacious two-story 2,200+ sqft home offers four bedrooms, 2.5 baths, and a two-car garage. Thoughtful updates and a flexible layout make it both comfortable and convenient. Hardwood floors flow through the main level, where the updated kitchen features new appliances (2023). A main-floor bedroom, currently used as an office, adds versatility. Upstairs, the primary suite includes a full bath (with jacuzzi tub) and walk-in closet, while another bedroom offers a large walk-in closet with a window. Built-in desks and bookshelves add function to the upper bedrooms. The dining room walks out to a large, partially covered patio overlooking the fenced backyard. A shed adds even more storage. The semi-finished basement has a rec room area and the unfinished portion provides tons of storage, bathroom rough-in with a stool, and an egress window. LED soffit lighting can stay or go - enhances curb appeal, along with recent landscaping out front. Recent updates include a new roof & gutters with guards (2023), AC (2024), sump pump (2022), and a newer garage door motor and eyes. Close to shopping, schools, dining, and main roads, this move-in-ready home offers space, updates, and a great location! Call today for your private showing!

