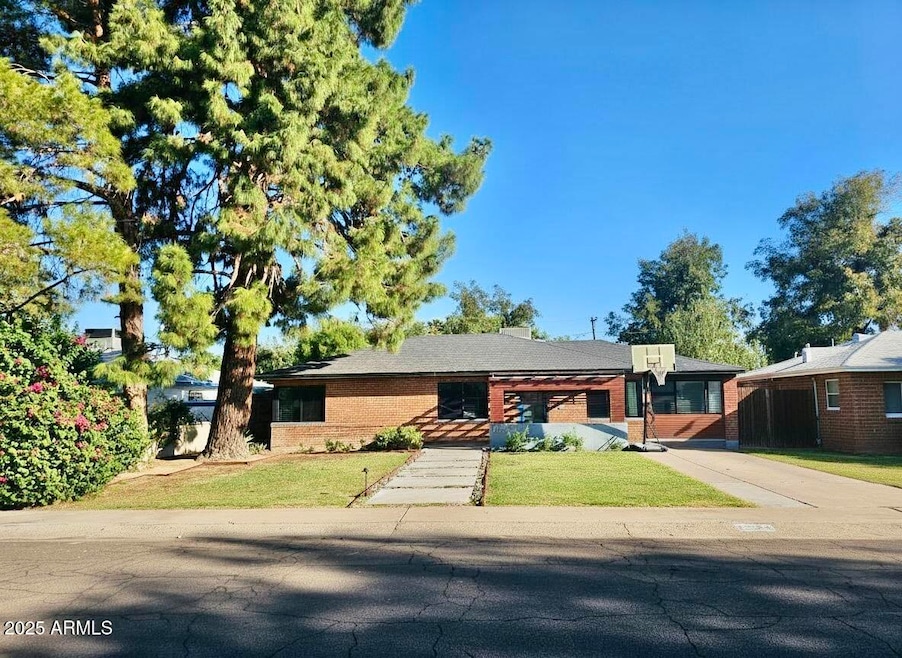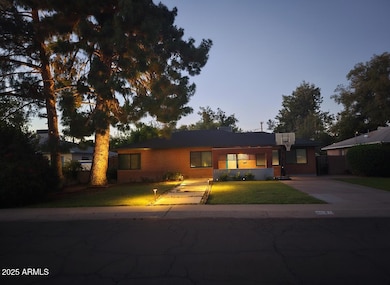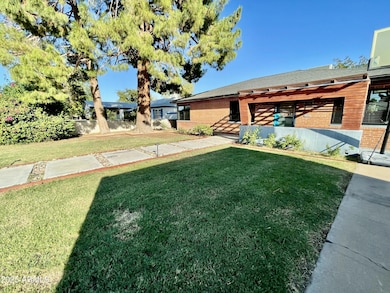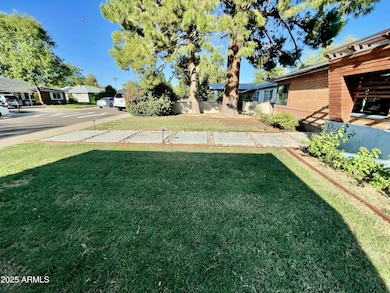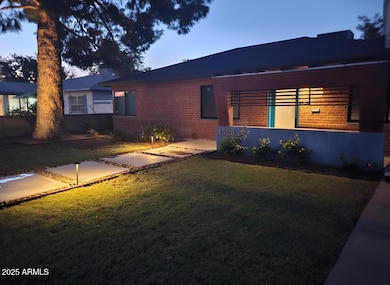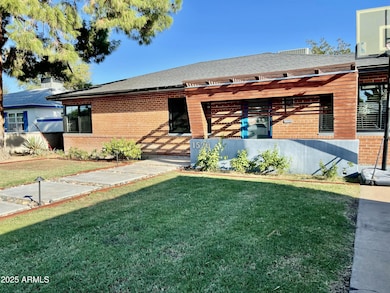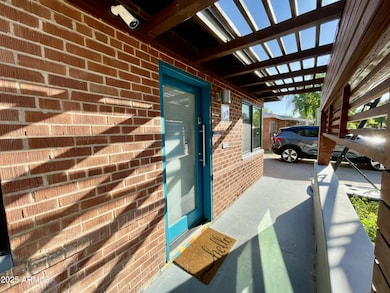1520 W Berridge Ln Phoenix, AZ 85015
Alhambra NeighborhoodHighlights
- RV Gated
- Contemporary Architecture
- No HOA
- Washington High School Rated A-
- Vaulted Ceiling
- Covered Patio or Porch
About This Home
Stunning Remodeled Mid-Century Home in Hoffmantown. This beautifully updated red-brick home offers 4 bedrooms and 3 baths with a desirable split floor plan. The open living and dining space is accented by a custom see-through wood divider, creating a warm and stylish flow. The modern kitchen features flat-panel cabinetry, quartz counters, stainless steel appliances, and an adjacent nook perfect for a cozy sitting or reading area. The split primary suite boasts vaulted ceilings, a spacious closet, and 3/4 bath with quartz vanity and tiled glass shower. Two secondary bedrooms share a Jack-and-Jill bath, while all bedrooms feature generous closet space. Enjoy year-round entertaining in the large grassy backyard with multiple citrus trees, RV gate/parking, and a charming covered patio.- Additional features include dual-pane windows, updated blinds, and an interior laundry room with stack washer/dryer. Tile t/o except bedrooms. Home is equipped with EV CHARGER. Prime location. Just minutes to downtown, freeways, shopping, and Palo Verde Golf Course. Landscape maintenance included!
Home Details
Home Type
- Single Family
Est. Annual Taxes
- $1,667
Year Built
- Built in 1951
Lot Details
- 8,904 Sq Ft Lot
- Wood Fence
- Block Wall Fence
- Front and Back Yard Sprinklers
- Sprinklers on Timer
- Grass Covered Lot
Home Design
- Contemporary Architecture
- Brick Veneer
- Wood Frame Construction
- Composition Roof
- Block Exterior
Interior Spaces
- 1,767 Sq Ft Home
- 1-Story Property
- Vaulted Ceiling
Kitchen
- Eat-In Kitchen
- Breakfast Bar
- Gas Cooktop
- Built-In Microwave
Flooring
- Carpet
- Tile
Bedrooms and Bathrooms
- 4 Bedrooms
- 3 Bathrooms
Laundry
- Laundry Room
- Dryer
- Washer
Parking
- 4 Open Parking Spaces
- RV Gated
Schools
- Maryland Elementary School
- Washington High School
Utilities
- Central Air
- Heating System Uses Natural Gas
- High Speed Internet
- Cable TV Available
Additional Features
- Covered Patio or Porch
- Property is near a bus stop
Community Details
- No Home Owners Association
- Built by HOFFMAN
- Hoffmantown Subdivision
Listing and Financial Details
- Property Available on 9/24/25
- Rent includes repairs, gardening service
- 12-Month Minimum Lease Term
- Tax Lot 81
- Assessor Parcel Number 156-20-081
Map
Source: Arizona Regional Multiple Listing Service (ARMLS)
MLS Number: 6924142
APN: 156-20-081
- 1417 W Rose Ln
- 6141 N 16th Dr
- 1320 W Rovey Ave
- 6117 N 12th Ave
- 6301 N 16th Dr
- 1710 W Claremont St
- 6112 N 11th Ave
- 1707 W Marlette Ave
- 1718 W Marlette Ave
- 1728 W Marlette Ave
- 1812 W Rose Ln
- 1223 W Solano Dr
- 6509 N 13th Dr
- 1819 W Stella Ln
- 6409 N 11th Dr
- 6531 N 16th Dr
- 6501 N 17th Ave Unit 108
- 1908 W Berridge Ln Unit 9
- 5704 N 11th Ave Unit 7
- 1833 W Citrus Way
- 1716 W Berridge Ln
- 6521 N 15th Dr
- 6140 N 18th Dr
- 1511 W Sierra Vista Dr
- 6501 N 17th Ave Unit 108
- 6568 N 15th Dr
- 6516 N 17th Ave
- 6535-6555 N 17th Ave
- 6533 N Maryland Cir
- 804 W Claremont St
- 1802 W Maryland Ave
- 6250 N 19th Ave
- 1802 W Maryland Ave Unit 3
- 1802 W Maryland Ave Unit 2
- 1802 W Maryland Ave Unit 1
- 6557 N 10th Ave
- 2015 W Berridge Ln Unit A
- 5530 N 17th Ave
- 1401 W Ocotillo Rd
- 1702 W Tuckey Ln Unit 218
