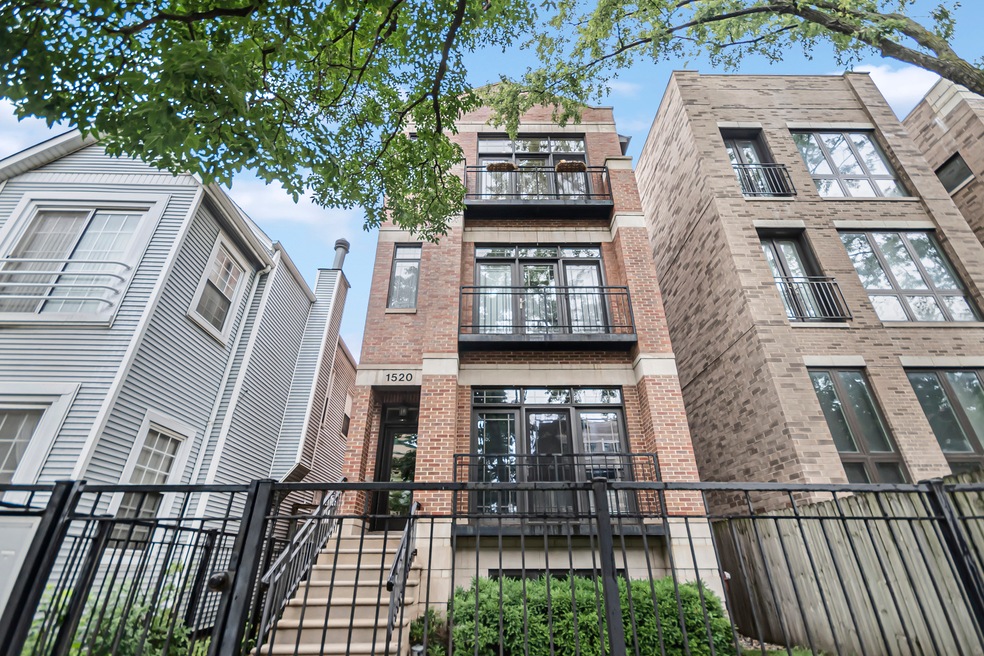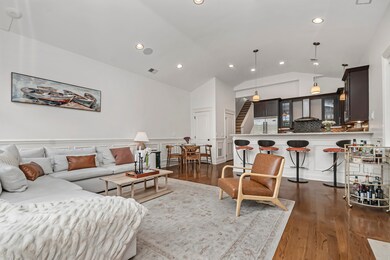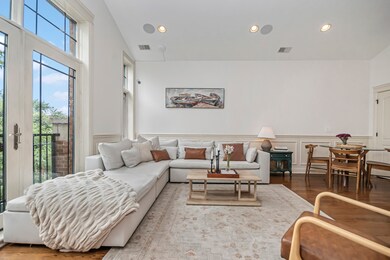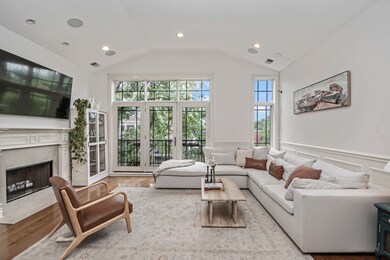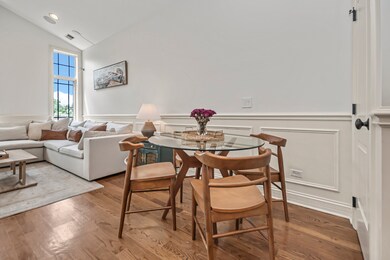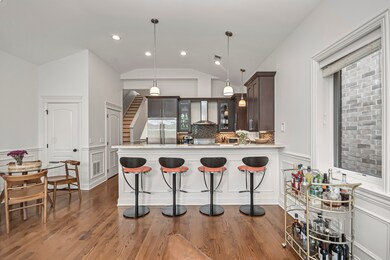
1520 W Diversey Pkwy Unit 3 Chicago, IL 60614
Southport Corridor NeighborhoodHighlights
- Penthouse
- Rooftop Deck
- Vaulted Ceiling
- Prescott Elementary School Rated A-
- Heated Floors
- Steam Shower
About This Home
As of September 2024**Spectacular 2-Bedroom, 2-Bathroom Penthouse Condo in Lakeview!** Discover luxury living at 1520 W Diversey Parkway, an all-masonry building in Chicago's desirable Lakeview neighborhood. This stunning 2-bedroom, 2-bathroom penthouse condo with bonus office space features an expansive living, dining, and kitchen open floor plan, perfect for entertaining. The unit is highlighted by vaulted ceilings, custom millwork, a cozy fireplace, and an abundance of natural light streaming through large windows. The gourmet kitchen is a chef's dream, boasting stainless-steel Viking appliances, natural stone countertops, and an oversized breakfast bar. The primary bedroom offers ample closet space and a gorgeous en-suite bathroom with heated floors, dual vanity, and a steam shower. The second bedroom is perfect for a guest room and/or home office. Ascend the stairs to a versatile bonus room, ideal for an office or den, leading to a private rooftop terrace with skyline views. Additional features include smart home components, an extra private balcony, fresh paint, new furnace and AC, gleaming hardwood floors throughout, in-unit laundry, and one included garage space. Embrace the best of urban living in this exceptional Lakeview home. Schedule your showing today!
Last Agent to Sell the Property
ALLURE Real Estate License #475126352 Listed on: 08/01/2024
Property Details
Home Type
- Condominium
Est. Annual Taxes
- $9,217
Year Built
- Built in 2011
HOA Fees
- $335 Monthly HOA Fees
Parking
- 1 Car Detached Garage
- Garage Door Opener
- Off Alley Driveway
- Parking Included in Price
Home Design
- Penthouse
- Brick Exterior Construction
- Concrete Perimeter Foundation
Interior Spaces
- 3-Story Property
- Vaulted Ceiling
- Ceiling Fan
- Gas Log Fireplace
- Living Room with Fireplace
- Combination Dining and Living Room
- Home Office
Kitchen
- Range with Range Hood
- Microwave
- High End Refrigerator
- Dishwasher
- Stainless Steel Appliances
- Disposal
Flooring
- Wood
- Heated Floors
Bedrooms and Bathrooms
- 2 Bedrooms
- 2 Potential Bedrooms
- Walk-In Closet
- 2 Full Bathrooms
- Dual Sinks
- Steam Shower
- Shower Body Spray
Laundry
- Dryer
- Washer
Home Security
- Home Security System
- Intercom
Outdoor Features
- Balcony
- Rooftop Deck
- Terrace
Utilities
- Forced Air Heating and Cooling System
- Humidifier
- Heating System Uses Natural Gas
- Lake Michigan Water
Listing and Financial Details
- Homeowner Tax Exemptions
Community Details
Overview
- Association fees include water, insurance, exterior maintenance, scavenger, snow removal
- 3 Units
- Manager Association
- Property managed by Self-Management
Pet Policy
- Dogs and Cats Allowed
Security
- Carbon Monoxide Detectors
Ownership History
Purchase Details
Home Financials for this Owner
Home Financials are based on the most recent Mortgage that was taken out on this home.Purchase Details
Home Financials for this Owner
Home Financials are based on the most recent Mortgage that was taken out on this home.Purchase Details
Home Financials for this Owner
Home Financials are based on the most recent Mortgage that was taken out on this home.Purchase Details
Home Financials for this Owner
Home Financials are based on the most recent Mortgage that was taken out on this home.Purchase Details
Home Financials for this Owner
Home Financials are based on the most recent Mortgage that was taken out on this home.Purchase Details
Home Financials for this Owner
Home Financials are based on the most recent Mortgage that was taken out on this home.Similar Homes in Chicago, IL
Home Values in the Area
Average Home Value in this Area
Purchase History
| Date | Type | Sale Price | Title Company |
|---|---|---|---|
| Warranty Deed | $660,000 | None Listed On Document | |
| Warranty Deed | $585,000 | Attorney | |
| Warranty Deed | $570,000 | None Available | |
| Warranty Deed | $546,000 | Attorney | |
| Warranty Deed | $457,000 | Chicago Title Insurance Co | |
| Warranty Deed | $282,500 | Mtc |
Mortgage History
| Date | Status | Loan Amount | Loan Type |
|---|---|---|---|
| Open | $561,000 | New Conventional | |
| Previous Owner | $526,500 | New Conventional | |
| Previous Owner | $441,750 | New Conventional | |
| Previous Owner | $58,900 | Credit Line Revolving | |
| Previous Owner | $56,943 | Credit Line Revolving | |
| Previous Owner | $456,000 | Adjustable Rate Mortgage/ARM | |
| Previous Owner | $409,500 | New Conventional | |
| Previous Owner | $365,000 | New Conventional | |
| Previous Owner | $365,600 | New Conventional | |
| Previous Owner | $796,500 | Construction | |
| Previous Owner | $100,000 | Unknown |
Property History
| Date | Event | Price | Change | Sq Ft Price |
|---|---|---|---|---|
| 09/16/2024 09/16/24 | Sold | $660,000 | +1.5% | $489 / Sq Ft |
| 08/05/2024 08/05/24 | Pending | -- | -- | -- |
| 08/01/2024 08/01/24 | For Sale | $650,000 | +11.1% | $481 / Sq Ft |
| 05/28/2021 05/28/21 | Sold | $585,000 | -2.3% | $390 / Sq Ft |
| 03/28/2021 03/28/21 | Pending | -- | -- | -- |
| 03/08/2021 03/08/21 | For Sale | $599,000 | +5.1% | $399 / Sq Ft |
| 03/09/2017 03/09/17 | Sold | $570,000 | -2.5% | $380 / Sq Ft |
| 01/09/2017 01/09/17 | Pending | -- | -- | -- |
| 12/15/2016 12/15/16 | For Sale | $584,900 | +7.1% | $390 / Sq Ft |
| 08/25/2015 08/25/15 | Sold | $546,000 | -2.5% | $404 / Sq Ft |
| 06/21/2015 06/21/15 | Pending | -- | -- | -- |
| 06/05/2015 06/05/15 | For Sale | $559,900 | -- | $415 / Sq Ft |
Tax History Compared to Growth
Tax History
| Year | Tax Paid | Tax Assessment Tax Assessment Total Assessment is a certain percentage of the fair market value that is determined by local assessors to be the total taxable value of land and additions on the property. | Land | Improvement |
|---|---|---|---|---|
| 2024 | $9,217 | $63,687 | $18,307 | $45,380 |
| 2023 | $8,963 | $47,001 | $14,764 | $32,237 |
| 2022 | $8,963 | $47,001 | $14,764 | $32,237 |
| 2021 | $8,781 | $46,999 | $14,763 | $32,236 |
| 2020 | $12,022 | $57,069 | $5,905 | $51,164 |
| 2019 | $11,815 | $62,236 | $5,905 | $56,331 |
| 2018 | $12,294 | $62,236 | $5,905 | $56,331 |
| 2017 | $8,856 | $44,513 | $5,314 | $39,199 |
| 2016 | $8,415 | $44,513 | $5,314 | $39,199 |
| 2015 | $7,676 | $44,513 | $5,314 | $39,199 |
| 2014 | $8,970 | $48,346 | $4,330 | $44,016 |
| 2013 | $8,793 | $48,346 | $4,330 | $44,016 |
Agents Affiliated with this Home
-
Rizwan Gilani

Seller's Agent in 2024
Rizwan Gilani
ALLURE Real Estate
(773) 456-6168
8 in this area
336 Total Sales
-
Benjamin Myers
B
Seller Co-Listing Agent in 2024
Benjamin Myers
ALLURE Real Estate
(312) 585-7123
2 in this area
78 Total Sales
-
Kate Gaffey

Buyer's Agent in 2024
Kate Gaffey
Fulton Grace
(630) 290-6800
9 in this area
176 Total Sales
-
Robert Kohler
R
Seller's Agent in 2021
Robert Kohler
Compass
1 in this area
21 Total Sales
-
Mario Barrios

Seller's Agent in 2017
Mario Barrios
RE/MAX
(773) 419-2938
4 in this area
143 Total Sales
-

Seller Co-Listing Agent in 2017
Ricardo Eugenio
RE/MAX Vision 212
Map
Source: Midwest Real Estate Data (MRED)
MLS Number: 12126582
APN: 14-29-128-062-1003
- 1512 W Diversey Pkwy Unit B
- 1501 W Diversey Pkwy Unit 1501B
- 2745 N Greenview Ave Unit 2
- 1441 W Diversey Pkwy
- 2722 N Bosworth Ave
- 1412 W Diversey Pkwy Unit A
- 2720 N Greenview Ave Unit C
- 2651 N Bosworth Ave Unit 3
- 2842 N Southport Ave Unit 2
- 2662 N Ashland Ave
- 1636 W Wolfram St
- 1352 W Diversey Pkwy Unit 2
- 1350 W Diversey Pkwy Unit 1
- 2705 N Marshfield Ave
- 2841 N Southport Ave Unit 2
- 2841 N Southport Ave Unit 3
- 2841 N Southport Ave Unit 1
- 2750 N Wayne Ave Unit G
- 2640 N Ashland Ave
- 2629 N Ashland Ave Unit 3A
