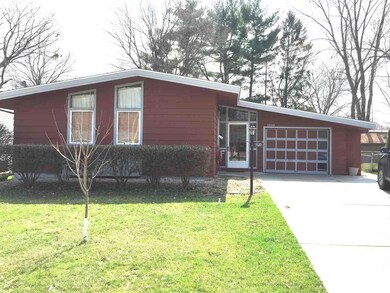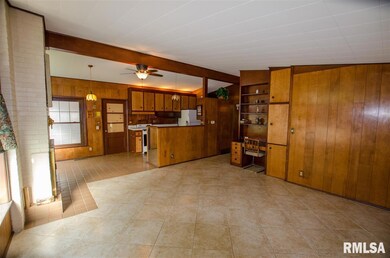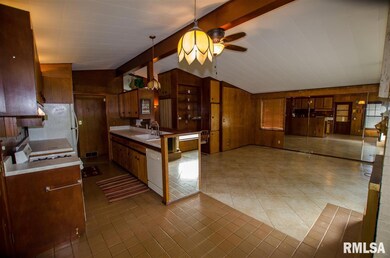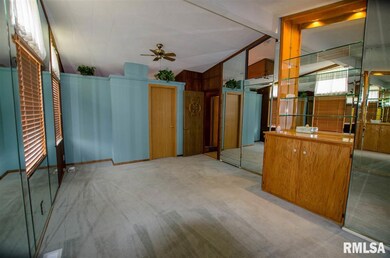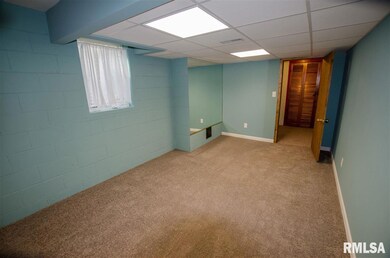
$79,000
- 2 Beds
- 1 Bath
- 700 Sq Ft
- 1315 E Rouse Ave
- Peoria, IL
Welcome to 1315 E Rouse – a cozy 2-bedroom home with a basement, perfect for first-time buyers or those looking for a solid investment property. Whether you're ready to move in or grow your portfolio, this affordable gem is full of potential. Don’t miss out on this opportunity!
Mitchell LaHood RE/MAX Traders Unlimited

