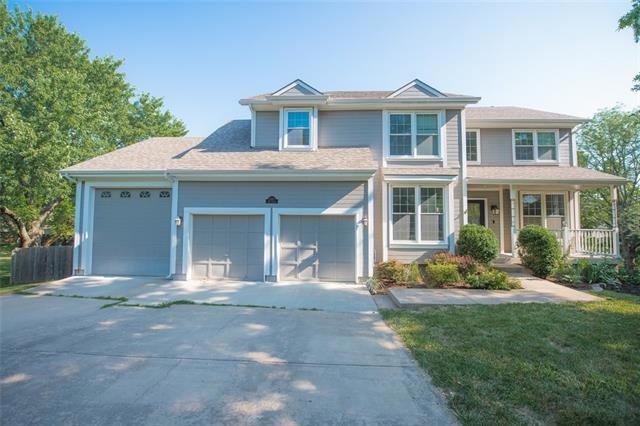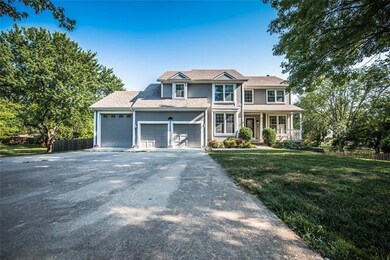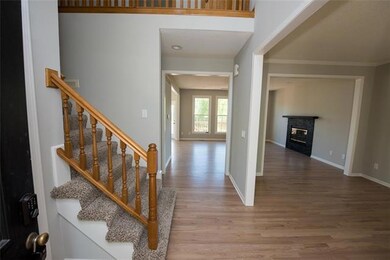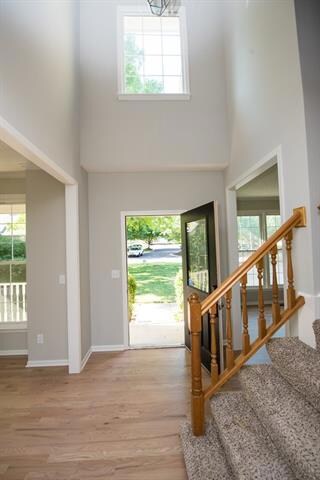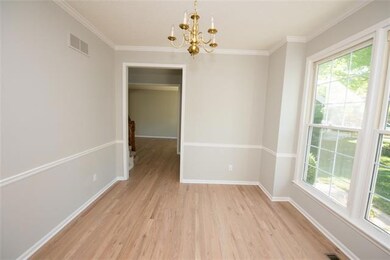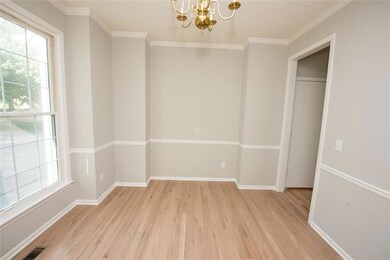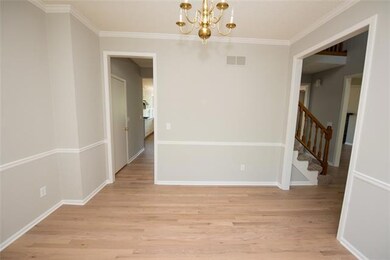
15201 Maple Ct Overland Park, KS 66223
Blue Valley NeighborhoodEstimated Value: $472,000 - $515,732
Highlights
- Deck
- Vaulted Ceiling
- Wood Flooring
- Stanley Elementary School Rated A-
- Traditional Architecture
- Granite Countertops
About This Home
As of August 2022Charming 4 beds 2.5 bath nestled in Green Meadows. Newly renovated whole first floor. Brand new kitchen with cabinets, high end quartz counter top, brand new hardware and appliances. Newly refinished hardwood floor. Beautiful layout feels airy and bright. Brand new painting throughout interior. Walkout lower level w/ 4th garage/workshop. Oversized 9'8" tall garage. perfect lot w/ large level backyard. Priced to sell!
Last Agent to Sell the Property
Platinum Realty LLC License #SP00237042 Listed on: 06/23/2022

Home Details
Home Type
- Single Family
Est. Annual Taxes
- $4,346
Year Built
- Built in 1993
Lot Details
- 0.43 Acre Lot
- Cul-De-Sac
- Wood Fence
- Many Trees
HOA Fees
- $29 Monthly HOA Fees
Parking
- 4 Car Attached Garage
- Inside Entrance
- Front Facing Garage
- Garage Door Opener
Home Design
- Traditional Architecture
- Frame Construction
- Composition Roof
Interior Spaces
- Wet Bar: Carpet, Shades/Blinds, Ceramic Tiles, Hardwood, Pantry, Wood Floor, Ceiling Fan(s), Walk-In Closet(s), All Carpet, Cathedral/Vaulted Ceiling, Vinyl, Double Vanity, Shower Over Tub, Separate Shower And Tub
- Built-In Features: Carpet, Shades/Blinds, Ceramic Tiles, Hardwood, Pantry, Wood Floor, Ceiling Fan(s), Walk-In Closet(s), All Carpet, Cathedral/Vaulted Ceiling, Vinyl, Double Vanity, Shower Over Tub, Separate Shower And Tub
- Vaulted Ceiling
- Ceiling Fan: Carpet, Shades/Blinds, Ceramic Tiles, Hardwood, Pantry, Wood Floor, Ceiling Fan(s), Walk-In Closet(s), All Carpet, Cathedral/Vaulted Ceiling, Vinyl, Double Vanity, Shower Over Tub, Separate Shower And Tub
- Skylights
- Gas Fireplace
- Shades
- Plantation Shutters
- Drapes & Rods
- Family Room with Fireplace
- Formal Dining Room
- Workshop
- Finished Basement
- Walk-Out Basement
- Laundry on main level
Kitchen
- Eat-In Kitchen
- Gas Oven or Range
- Dishwasher
- Granite Countertops
- Laminate Countertops
- Disposal
Flooring
- Wood
- Wall to Wall Carpet
- Linoleum
- Laminate
- Stone
- Ceramic Tile
- Luxury Vinyl Plank Tile
- Luxury Vinyl Tile
Bedrooms and Bathrooms
- 4 Bedrooms
- Cedar Closet: Carpet, Shades/Blinds, Ceramic Tiles, Hardwood, Pantry, Wood Floor, Ceiling Fan(s), Walk-In Closet(s), All Carpet, Cathedral/Vaulted Ceiling, Vinyl, Double Vanity, Shower Over Tub, Separate Shower And Tub
- Walk-In Closet: Carpet, Shades/Blinds, Ceramic Tiles, Hardwood, Pantry, Wood Floor, Ceiling Fan(s), Walk-In Closet(s), All Carpet, Cathedral/Vaulted Ceiling, Vinyl, Double Vanity, Shower Over Tub, Separate Shower And Tub
- Double Vanity
- Bathtub with Shower
Outdoor Features
- Deck
- Enclosed patio or porch
Schools
- Stanley Elementary School
- Blue Valley High School
Utilities
- Central Air
- Heating System Uses Natural Gas
Community Details
- Association fees include trash pick up
- First Service Residential Association
- Green Meadows Subdivision
Listing and Financial Details
- Assessor Parcel Number NP27700011-0015
Ownership History
Purchase Details
Home Financials for this Owner
Home Financials are based on the most recent Mortgage that was taken out on this home.Purchase Details
Home Financials for this Owner
Home Financials are based on the most recent Mortgage that was taken out on this home.Purchase Details
Similar Homes in the area
Home Values in the Area
Average Home Value in this Area
Purchase History
| Date | Buyer | Sale Price | Title Company |
|---|---|---|---|
| Scales Lee | -- | Clear Title | |
| Song Jiawu | -- | Mccaffree Short Title | |
| Glass Janis E | -- | None Available |
Mortgage History
| Date | Status | Borrower | Loan Amount |
|---|---|---|---|
| Open | Scales Lee | $334,500 |
Property History
| Date | Event | Price | Change | Sq Ft Price |
|---|---|---|---|---|
| 08/24/2022 08/24/22 | Sold | -- | -- | -- |
| 06/29/2022 06/29/22 | Pending | -- | -- | -- |
| 06/23/2022 06/23/22 | For Sale | $459,900 | +48.4% | $160 / Sq Ft |
| 02/19/2016 02/19/16 | Sold | -- | -- | -- |
| 02/06/2016 02/06/16 | Pending | -- | -- | -- |
| 02/02/2016 02/02/16 | For Sale | $309,900 | -- | $102 / Sq Ft |
Tax History Compared to Growth
Tax History
| Year | Tax Paid | Tax Assessment Tax Assessment Total Assessment is a certain percentage of the fair market value that is determined by local assessors to be the total taxable value of land and additions on the property. | Land | Improvement |
|---|---|---|---|---|
| 2024 | $5,575 | $54,487 | $10,750 | $43,737 |
| 2023 | $5,339 | $51,290 | $10,750 | $40,540 |
| 2022 | $4,940 | $43,217 | $10,750 | $32,467 |
| 2021 | $5,267 | $39,560 | $9,346 | $30,214 |
| 2020 | $4,346 | $38,652 | $7,475 | $31,177 |
| 2019 | $4,695 | $36,985 | $4,980 | $32,005 |
| 2018 | $4,169 | $35,582 | $4,980 | $30,602 |
| 2017 | $4,068 | $34,110 | $4,980 | $29,130 |
| 2016 | $4,034 | $33,799 | $4,980 | $28,819 |
| 2015 | $3,753 | $31,327 | $4,980 | $26,347 |
| 2013 | -- | $28,429 | $4,980 | $23,449 |
Agents Affiliated with this Home
-
Christina Yang
C
Seller's Agent in 2022
Christina Yang
Platinum Realty LLC
(913) 703-4796
1 in this area
96 Total Sales
-
Bryan Boykin
B
Buyer's Agent in 2022
Bryan Boykin
Keller Williams Realty Partner
(913) 906-5400
1 in this area
43 Total Sales
-

Seller's Agent in 2016
Marilyn Dugan
RE/MAX State Line
(816) 536-9008
-
Kate Place

Seller Co-Listing Agent in 2016
Kate Place
RE/MAX State Line
(913) 579-2377
70 Total Sales
-
Maria Sheen
M
Buyer's Agent in 2016
Maria Sheen
Keller Williams Realty Partner
(816) 260-6121
31 Total Sales
Map
Source: Heartland MLS
MLS Number: 2389664
APN: NP27700011-0015
- 5619 W 152nd Terrace
- 5510 W 153rd Terrace
- 5408 W 153rd St
- 15107 Beverly St
- 15501 Outlook St
- 5701 W 148th Place
- 15452 Iron Horse Cir
- 14957 Rosewood Dr
- 14906 Horton St
- 15633 Reeds St
- 5111 W 156th St
- 6560 W 151st St
- 14804 Birch St
- 4704 W 152nd St
- 5817 W 147th Place
- 15320 Iron Horse Cir
- 14713 Ash St
- 6266 W 157th St
- 14732 Maple St
- 14927 Riggs St
- 15201 Maple Ct
- 15205 Maple Ct
- 15200 Maple Ct
- 5617 W 151st Terrace
- 5621 W 151st Terrace
- 5613 W 151st Terrace
- 5609 W 151st Terrace
- 5625 W 151st Terrace
- 15209 Maple Ct
- 15204 Maple Ct
- 15206 Maple St
- 15203 Reeds St
- 15207 Reeds St
- 5605 W 151st Terrace
- 15208 Maple Ct
- 15213 Maple Ct
- 5629 W 151st Terrace
- 15211 Reeds St
- 15202 Maple St
- 15210 Maple St
