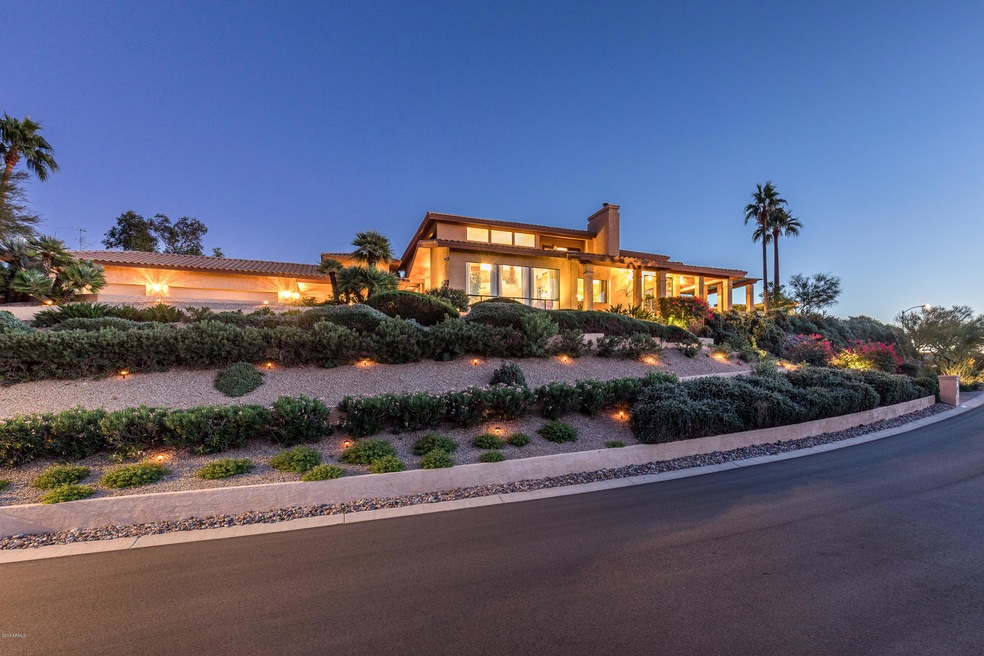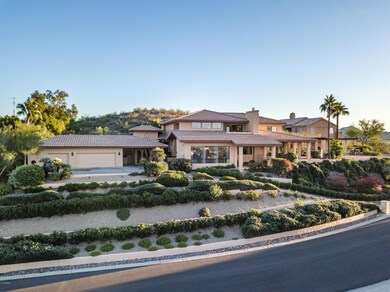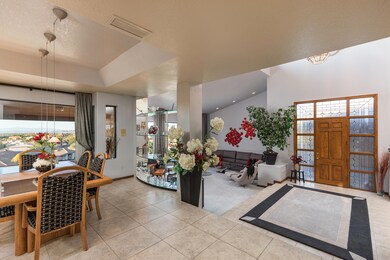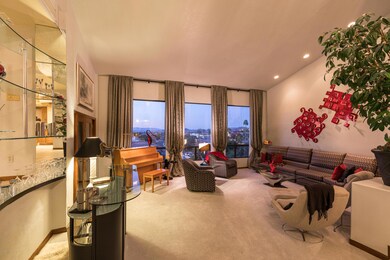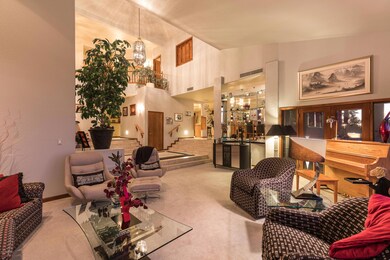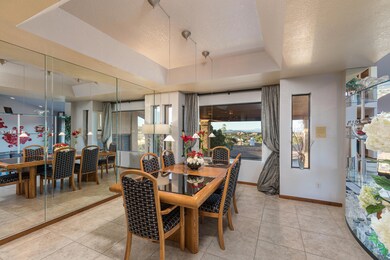
15201 N 12th St Phoenix, AZ 85022
Moon Valley NeighborhoodEstimated Value: $1,096,000 - $1,493,112
Highlights
- Heated Spa
- City Lights View
- Contemporary Architecture
- Shadow Mountain High School Rated A-
- 1.05 Acre Lot
- Vaulted Ceiling
About This Home
As of March 2020Enjoy sweeping views & dramatic sunsets from this custom hillside contemporary home perched on Lookout Mountain. Walls of windows in Great room & Dining room lend to impressive entertaining. Popular open concept features large island kitchen that opens to dramatic family room wrapped by wall of windows. Huge executive office lends ample space for work-at-home lifestyle or fitness studio. Master suite captures magnificent views & sunsets from sitting and sleeping spaces. Lavish master bath features oiled walnut vanities, vessel sinks, built-in fridge. 3 additional spacious bedrooms lend comfort & flexibility. Outdoors, an infinity edge pool, spa and tiered Ramada are your centerpiece for 180 Degree View entertaining! Multiple terraces & patio enhance your al fresco living. Wow Factor!
Last Agent to Sell the Property
HomeSmart License #BR528352000 Listed on: 12/02/2019

Home Details
Home Type
- Single Family
Est. Annual Taxes
- $7,550
Year Built
- Built in 1987
Lot Details
- 1.05 Acre Lot
- Desert faces the front and back of the property
- Wrought Iron Fence
- Front and Back Yard Sprinklers
- Sprinklers on Timer
Parking
- 3 Car Detached Garage
- 2 Open Parking Spaces
- 2 Carport Spaces
- Garage ceiling height seven feet or more
- Garage Door Opener
Property Views
- City Lights
- Mountain
Home Design
- Contemporary Architecture
- Wood Frame Construction
- Spray Foam Insulation
- Tile Roof
- Stucco
Interior Spaces
- 4,885 Sq Ft Home
- 2-Story Property
- Central Vacuum
- Vaulted Ceiling
- Double Pane Windows
- Tinted Windows
- Solar Screens
- Family Room with Fireplace
- Intercom
Kitchen
- Built-In Microwave
- Kitchen Island
- Granite Countertops
Flooring
- Carpet
- Stone
Bedrooms and Bathrooms
- 4 Bedrooms
- Remodeled Bathroom
- Primary Bathroom is a Full Bathroom
- 5 Bathrooms
- Dual Vanity Sinks in Primary Bathroom
- Hydromassage or Jetted Bathtub
- Bathtub With Separate Shower Stall
Pool
- Heated Spa
- Heated Pool
Outdoor Features
- Balcony
- Covered patio or porch
- Outdoor Fireplace
- Gazebo
- Outdoor Storage
- Built-In Barbecue
Schools
- Hidden Hills Elementary School
- Shea Middle School
- Shadow Mountain High School
Utilities
- Refrigerated Cooling System
- Zoned Heating
- High Speed Internet
- Cable TV Available
Listing and Financial Details
- Tax Lot 231
- Assessor Parcel Number 214-17-231
Community Details
Overview
- No Home Owners Association
- Association fees include no fees
- Built by Custom
- Lookout Mountain Phase 2 Subdivision
Recreation
- Bike Trail
Ownership History
Purchase Details
Purchase Details
Home Financials for this Owner
Home Financials are based on the most recent Mortgage that was taken out on this home.Purchase Details
Purchase Details
Purchase Details
Home Financials for this Owner
Home Financials are based on the most recent Mortgage that was taken out on this home.Similar Homes in Phoenix, AZ
Home Values in the Area
Average Home Value in this Area
Purchase History
| Date | Buyer | Sale Price | Title Company |
|---|---|---|---|
| Cooper Family Trust | -- | None Listed On Document | |
| Cooper Susan | $952,000 | Great American Title Agency | |
| The Roger & Marjorie Pelham Trust | -- | None Available | |
| Pelham Roger O | -- | -- | |
| Pelham Roger O | $650,000 | First American Title |
Mortgage History
| Date | Status | Borrower | Loan Amount |
|---|---|---|---|
| Previous Owner | Cooper Greg | $642,000 | |
| Previous Owner | Cooper Susan | $652,000 | |
| Previous Owner | Pelham Roger O | $132,500 | |
| Previous Owner | Pelham Roger O | $150,000 |
Property History
| Date | Event | Price | Change | Sq Ft Price |
|---|---|---|---|---|
| 03/24/2020 03/24/20 | Sold | $952,000 | -2.4% | $195 / Sq Ft |
| 12/02/2019 12/02/19 | For Sale | $975,000 | -- | $200 / Sq Ft |
Tax History Compared to Growth
Tax History
| Year | Tax Paid | Tax Assessment Tax Assessment Total Assessment is a certain percentage of the fair market value that is determined by local assessors to be the total taxable value of land and additions on the property. | Land | Improvement |
|---|---|---|---|---|
| 2025 | $8,040 | $86,798 | -- | -- |
| 2024 | $7,859 | $82,665 | -- | -- |
| 2023 | $7,859 | $99,050 | $19,810 | $79,240 |
| 2022 | $7,774 | $75,710 | $15,140 | $60,570 |
| 2021 | $7,799 | $81,180 | $16,230 | $64,950 |
| 2020 | $7,539 | $69,930 | $13,980 | $55,950 |
| 2019 | $7,550 | $64,770 | $12,950 | $51,820 |
| 2018 | $7,331 | $62,070 | $12,410 | $49,660 |
| 2017 | $7,728 | $66,460 | $13,290 | $53,170 |
| 2016 | $7,589 | $67,280 | $13,450 | $53,830 |
| 2015 | $6,983 | $64,870 | $12,970 | $51,900 |
Agents Affiliated with this Home
-
Mary Ann Kelley

Seller's Agent in 2020
Mary Ann Kelley
HomeSmart
(602) 821-5315
18 Total Sales
-
Kirk Shaw

Buyer's Agent in 2020
Kirk Shaw
DeLex Realty
(480) 390-1394
1 in this area
9 Total Sales
Map
Source: Arizona Regional Multiple Listing Service (ARMLS)
MLS Number: 6010179
APN: 214-17-231
- 15243 N 11th St
- 15028 N 9th St
- 14818 N 10th St
- 1221 E Claire Dr
- 1234 E Claire Dr
- 14810 N 7th Place
- 1216 E Rowlands Ln
- 15828 N 10th Place
- 511 E Port au Prince Ln
- 1309 E Meadow Ln
- 747 E Meadow Ln Unit 2
- 410 E Beck Ln
- 14244 N 14th Place
- 14112 N 12th St
- 901 E Hearn Rd
- 302 E Acapulco Ln Unit 6
- 13831 N 12th St
- 13837 N 12th St
- 14025 N 11th Place
- 828 E Le Marche Ave
- 15201 N 12th St
- 15223 N 12th St
- 15033 N 12th St
- 15214 N 12th St
- 15202 N 12th St
- 15224 N 12th St
- 1122 E Country Gables Dr
- 15034 N 12th St
- 15229 N 12th St
- 14853 N 12th St
- 15216 N 11th St
- 15201 N 10th Place
- 15217 N 11th St
- 14841 N 12th St Unit 228
- 14841 N 12th St
- 1121 E Country Gables Dr
- 15240 N 12th St
- 1112 E Country Gables Dr
- 15243 N 12th St
- 1025 E Port au Prince Ln
