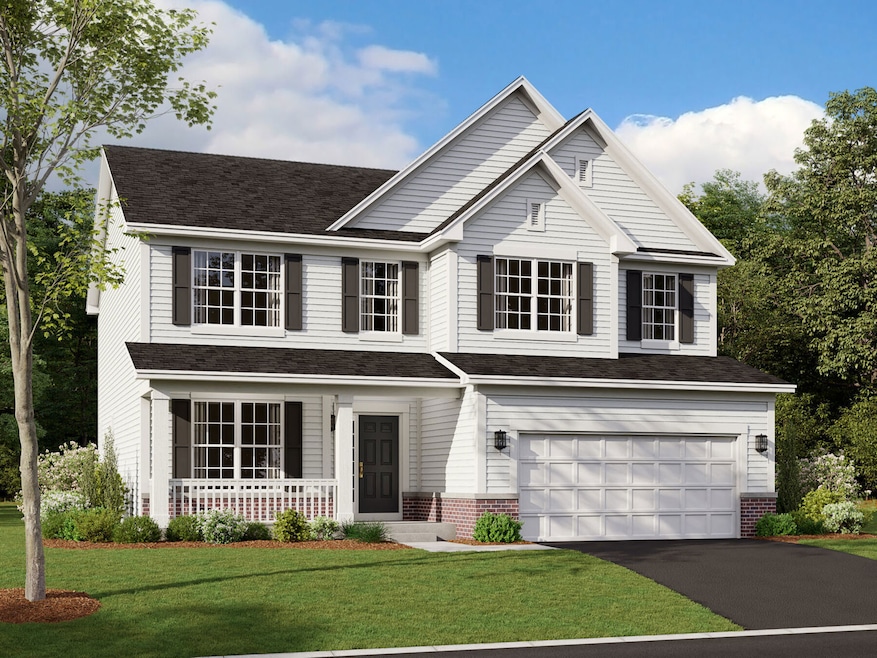15201 S Emerson St Plainfield, IL 60544
West Plainfield NeighborhoodHighlights
- Landscaped Professionally
- Bonus Room
- Breakfast Room
- Richard Ira Jones Middle School Rated A-
- Sun or Florida Room
- Stainless Steel Appliances
About This Home
Section 8 welcome! Spacious 4-Bedroom Single-Family Home for Rent - 2,838 Sq Ft Beautiful, nearly new (1-2 years old) single-family home available for rent in a highly sought-after community. This well-maintained property features: 4 generously sized bedrooms and 2.5 bathrooms Full basement offering extra storage or recreational space. Good schools. Room Dimensions: Kitchen: 16' x 14' (Main Level) Breakfast Room: 15' x 10' (Main Level) Family Room: 18' x 16' (Main Level) Bonus Room: 13' x 11' (Main Level) Sun/Florida Room: 10' x 10' (Main Level) Master Bedroom: 18' x 16' (2nd Level) 2nd Bedroom: 13' x 10' (2nd Level) 3rd Bedroom: 12' x 12' (2nd Level) 4th Bedroom: 12' x 10' (2nd Level) Laundry Room: 8' x 7' (2nd Level) Located in an excellent, family-friendly community close to shopping, dining, and major highways. Newer home with all the modern comforts.
Home Details
Home Type
- Single Family
Year Built
- Built in 2023
Lot Details
- Lot Dimensions are 60 x 120
- Landscaped Professionally
Parking
- 2 Car Garage
- Driveway
- Parking Included in Price
Home Design
- Brick Exterior Construction
- Asphalt Roof
- Concrete Perimeter Foundation
Interior Spaces
- 2,838 Sq Ft Home
- Family Room
- Living Room
- Breakfast Room
- Dining Room
- Bonus Room
- Sun or Florida Room
- Carbon Monoxide Detectors
Kitchen
- Range
- Microwave
- Dishwasher
- Stainless Steel Appliances
- Disposal
Bedrooms and Bathrooms
- 4 Bedrooms
- 4 Potential Bedrooms
- Dual Sinks
- Separate Shower
Laundry
- Laundry Room
- Gas Dryer Hookup
Basement
- Basement Fills Entire Space Under The House
- Sump Pump
Outdoor Features
- Porch
Schools
- Wallin Oaks Elementary School
- Ira Jones Middle School
- Plainfield North High School
Utilities
- Forced Air Heating and Cooling System
- Heating System Uses Natural Gas
Listing and Financial Details
- Property Available on 9/1/25
- Rent includes exterior maintenance
Community Details
Overview
- Lauren Association, Phone Number (224) 276-4425
- Willow Run Subdivision
- Property managed by M/I Homes Chicago, LLC
Pet Policy
- Pets up to 100 lbs
- Dogs and Cats Allowed
Map
Source: Midwest Real Estate Data (MRED)
MLS Number: 12439151
- 15144 S Emerson St
- 15124 S Emerson St
- 25634 W Yorkshire Dr
- 25715 W Yorkshire Dr
- 25727 W Yorkshire Dr
- 25650 W Yorkshire Dr
- 15238 S Hepworth Place
- 25743 W Yorkshire Dr
- 25747 W Yorkshire Dr
- 25745 W Yorkshire Dr
- 25716 W Yorkshire Dr
- 25658 W Yorkshire Dr
- 25648 W Yorkshire Dr
- 14943 S Parkview Dr
- 25730 W Yorkshire Dr
- 25664 W Yorkshire Dr
- 25656 W Yorkshire Cir
- 25747 W Yorkshire Cir
- 14937 S Parkview Dr
- 25642 W Yorkshire Cir
- 15216 S Clover Ct
- 25636 W Yorkshire Dr
- 25715 W Yorkshire Dr
- 15728 Brookshore Dr
- 14750 S Wallin Dr
- 24610 George Washington Dr
- 24480 John Adams Dr
- 24138 W Main St
- 14816 S Penn Rd
- 24023 W Oak St
- 13918 S Marybrook Dr Unit Upper
- 2714 Joe Adler Dr
- 16438 Fairfield Dr
- 13915 S Autumn Way
- 2828 Sun Valley Dr
- 2508 John Bourg Dr
- 2608 River Bend Ln
- 7010 Paradise Cir
- 6907 Manchester Dr Unit ID1285070P
- 2042 Legacy Pointe Blvd

